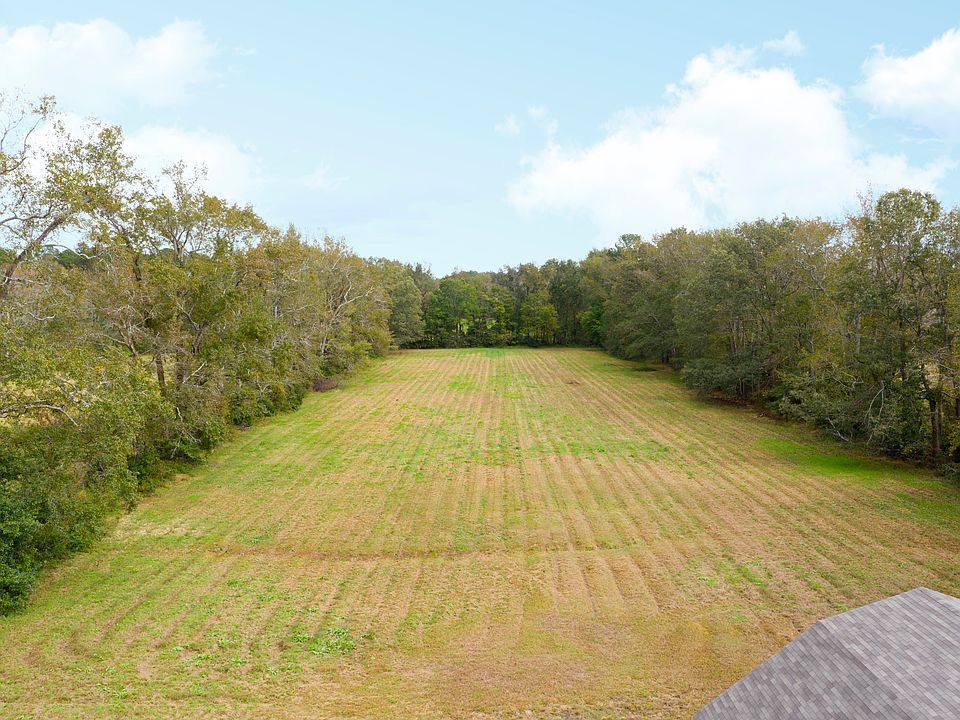The Popular Litton model features a layout designed for single-level living that is sure to impress.
The foyer allows for an inviting entry to greet guests before entering the open great room concept. When entering the great room, guests will be amazed by the view of the large center kitchen island and abundance of countertop space. The kitchen has the chef in you in mind. The walk-in pantry allows for premium storage, the design has been well thought out to allow for great traffic flow, all while being able to display your culinary delights for guests in 3 separate counter areas. Tucked away from it all is the primary retreat that boasts a spacious sleeping space, a spa-inspired ensuite, and a roomy walk-in closet! 2 guests rooms with a dedicated full bath grace the opposite side of the home which adds a touch of retreat if a home office or separate den area is on the wish list. Be sure to notice the expansive mudroom, spacious laundry room, and all the storage opportunities!
Need more space?
The Litton model is a flexible home design. A second floor can be added for a walk-up loft, an additional full bath, or a 4th bedroom. Add one or all 3!
Special offer
from $999,000
Buildable plan: The Litton, Chesapeake Country, Chesapeake, VA 23322
3beds
2,053sqft
Single Family Residence
Built in 2025
-- sqft lot
$-- Zestimate®
$487/sqft
$-- HOA
Buildable plan
This is a floor plan you could choose to build within this community.
View move-in ready homesWhat's special
Open great room conceptStorage opportunitiesGreat traffic flowCulinary delightsWalk-in pantrySpacious laundry roomAbundance of countertop space
- 29 |
- 0 |
Travel times
Schedule tour
Facts & features
Interior
Bedrooms & bathrooms
- Bedrooms: 3
- Bathrooms: 2
- Full bathrooms: 2
Heating
- Electric, Heat Pump
Cooling
- Central Air
Features
- Wired for Data, Walk-In Closet(s)
Interior area
- Total interior livable area: 2,053 sqft
Video & virtual tour
Property
Parking
- Total spaces: 2
- Parking features: Attached
- Attached garage spaces: 2
Features
- Levels: 1.0
- Stories: 1
Construction
Type & style
- Home type: SingleFamily
- Property subtype: Single Family Residence
Materials
- Brick, Vinyl Siding
- Roof: Asphalt
Condition
- New Construction
- New construction: Yes
Details
- Builder name: Kirbor Homes
Community & HOA
Community
- Subdivision: Chesapeake Country
Location
- Region: Chesapeake
Financial & listing details
- Price per square foot: $487/sqft
- Date on market: 8/13/2025
About the community
Views
Your hobby farm dream awaits! Over 7 acres of open living provides opportunities for creating a healthy way of getting outdoors and playing with the animals right in your own backyard. And Kirbor Homes has the a plan to fit your family's needs! From traditional farmhouse inspired designs to multigenerational living layouts, there is time to choose your plan, choose your colors, and let 2024 be the year of a brand new home! Live the rural life while having shopping, restaurants, and quick commutes to Virginia Beach or OBX just 10 minutes away!
Dream Home at a Dream Rate of 5%
Call today to see how you can take advantage of 5% interest rate!! Call Deana Renn for more information!!Source: Kirbor Homes
