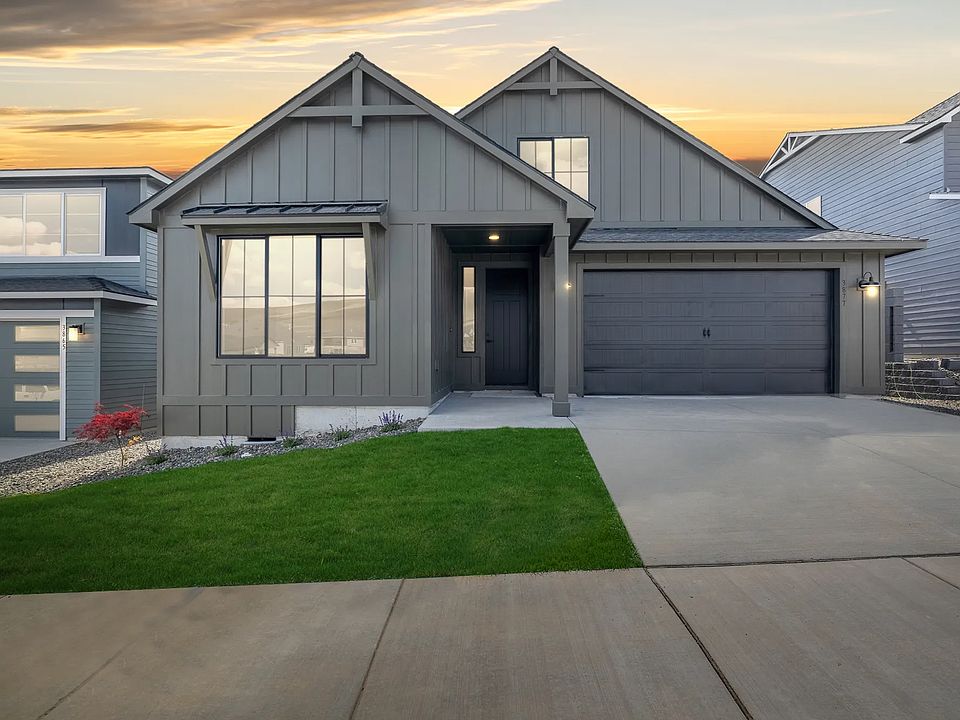Introducing the Clarkston - A classic layout for a small family. Walking up to the cozy front porch where you can enjoy your morning coffee, you walk through the front door, past the guest powder room and right into the heart of the home - your kitchen, dining area and great room - perfect for entertaining friends and family. Out back past the kitchen is a patio with the option to have covered, where you will spend endless summer nights. Upstairs are the bedrooms with the Owner's Suite taking up half and two more bedrooms plus a full bath and laundry room on the other half.
from $368,900
Buildable plan: Clarkston, Cherry Grove Lane, Benton City, WA 99320
3beds
1,493sqft
Single Family Residence
Built in 2025
-- sqft lot
$369,100 Zestimate®
$247/sqft
$-- HOA
Buildable plan
This is a floor plan you could choose to build within this community.
View move-in ready homes- 61 |
- 0 |
Travel times
Schedule tour
Select your preferred tour type — either in-person or real-time video tour — then discuss available options with the builder representative you're connected with.
Select a date
Facts & features
Interior
Bedrooms & bathrooms
- Bedrooms: 3
- Bathrooms: 3
- Full bathrooms: 2
- 1/2 bathrooms: 1
Interior area
- Total interior livable area: 1,493 sqft
Property
Parking
- Total spaces: 2
- Parking features: Garage
- Garage spaces: 2
Features
- Levels: 2.0
- Stories: 2
Construction
Type & style
- Home type: SingleFamily
- Property subtype: Single Family Residence
Condition
- New Construction
- New construction: Yes
Details
- Builder name: New Tradition Homes
Community & HOA
Community
- Subdivision: Cherry Grove Lane
Location
- Region: Benton City
Financial & listing details
- Price per square foot: $247/sqft
- Date on market: 5/7/2025
About the community
GRAND OPENING January 8th! Development of our newest single-family home community in Benton City, WA is almost complete and sales will open begining in 2025!
Call today to be placed on the VIP list to receive special introductory pricing and first homesite selection. Pricing from the mid $300's.
Visit our Model Home at West Vineyard at Badger Mountain South in Richland to learn more!
Source: New Tradition Homes

