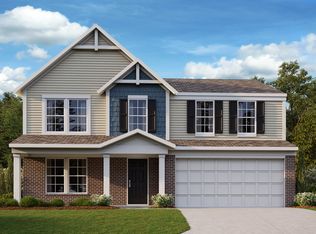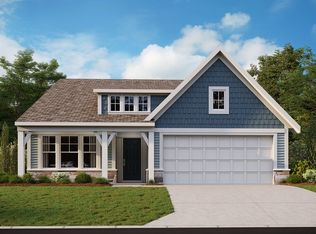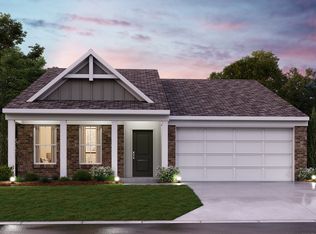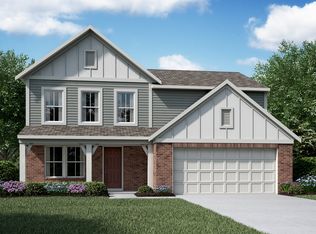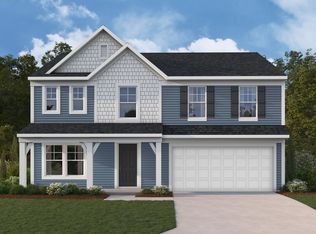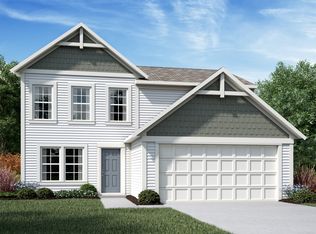Buildable plan: Breckenridge, Cherry Glen, Euharlee, GA 30145
Buildable plan
This is a floor plan you could choose to build within this community.
View move-in ready homesWhat's special
- 85 |
- 7 |
Travel times
Schedule tour
Select your preferred tour type — either in-person or real-time video tour — then discuss available options with the builder representative you're connected with.
Facts & features
Interior
Bedrooms & bathrooms
- Bedrooms: 4
- Bathrooms: 3
- Full bathrooms: 2
- 1/2 bathrooms: 1
Interior area
- Total interior livable area: 3,135 sqft
Property
Parking
- Total spaces: 2
- Parking features: Garage
- Garage spaces: 2
Features
- Levels: 2.0
- Stories: 2
Construction
Type & style
- Home type: SingleFamily
- Property subtype: Single Family Residence
Condition
- New Construction
- New construction: Yes
Details
- Builder name: Fischer Homes
Community & HOA
Community
- Subdivision: Cherry Glen
Location
- Region: Euharlee
Financial & listing details
- Price per square foot: $112/sqft
- Date on market: 11/23/2025
About the community
New Beginnings Start at Home -
Discover how you can save and make your dream home a reality this year.Source: Fischer Homes
6 homes in this community
Available homes
| Listing | Price | Bed / bath | Status |
|---|---|---|---|
| 1001 Rainier Dr | $363,990 | 3 bed / 3 bath | Available |
| 138 Cherry Glen Way | $385,990 | 4 bed / 3 bath | Available |
| 118 Cherry Glen Way | $394,990 | 5 bed / 3 bath | Available |
| 132 Cherry Glen Way | $399,990 | 4 bed / 3 bath | Available |
| 1006 Blossom Ln | $404,990 | 4 bed / 3 bath | Available |
| 110 Cherry Glen Way | $414,990 | 4 bed / 3 bath | Available |
Source: Fischer Homes
Contact builder

By pressing Contact builder, you agree that Zillow Group and other real estate professionals may call/text you about your inquiry, which may involve use of automated means and prerecorded/artificial voices and applies even if you are registered on a national or state Do Not Call list. You don't need to consent as a condition of buying any property, goods, or services. Message/data rates may apply. You also agree to our Terms of Use.
Learn how to advertise your homesEstimated market value
Not available
Estimated sales range
Not available
$2,781/mo
Price history
| Date | Event | Price |
|---|---|---|
| 1/18/2026 | Price change | $351,990+0.3%$112/sqft |
Source: | ||
| 1/2/2026 | Price change | $350,990+0.9%$112/sqft |
Source: | ||
| 11/2/2025 | Price change | $347,990-5.4%$111/sqft |
Source: | ||
| 10/2/2025 | Price change | $367,990+0.3%$117/sqft |
Source: | ||
| 8/3/2025 | Price change | $366,990+0.3%$117/sqft |
Source: | ||
Public tax history
New Beginnings Start at Home -
Discover how you can save and make your dream home a reality this year.Source: Fischer HomesMonthly payment
Neighborhood: 30145
Nearby schools
GreatSchools rating
- 6/10Euharlee Elementary SchoolGrades: PK-5Distance: 0.7 mi
- 7/10Woodland Middle School At EuharleeGrades: 6-8Distance: 0.8 mi
- 7/10Woodland High SchoolGrades: 9-12Distance: 6.4 mi
Schools provided by the builder
- District: Bartow County School District
Source: Fischer Homes. This data may not be complete. We recommend contacting the local school district to confirm school assignments for this home.
