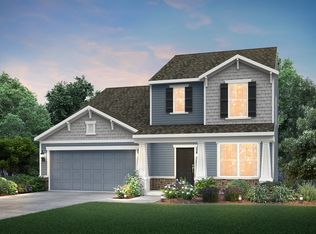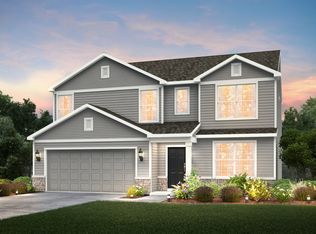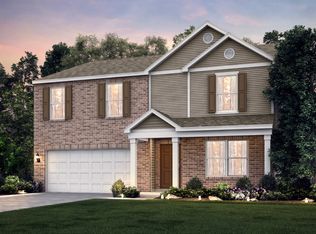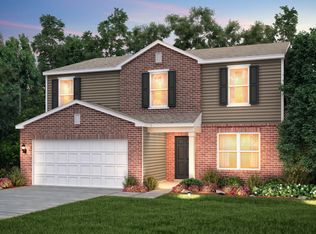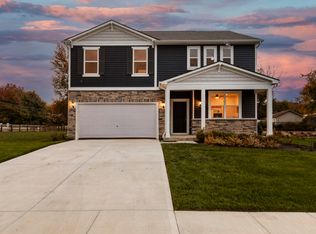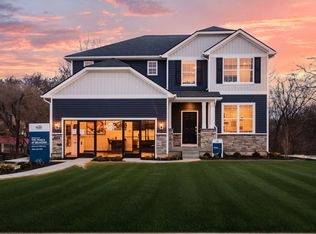Walk into the spacious Mitchell home design and experience the inviting formal dining room, downstairs flex space, and open kitchen. The flex space is perfect for a guest suite or kids' play area. The large gathering room and airy café area are ideal for entertaining. The upstairs Owner's Suite with walk-in closet is included with three sizable bedrooms and an upstairs loft that can be converted to a home office or reading nook.
from $392,990
Buildable plan: Mitchell, Cherry Glen, La Grange, KY 40031
4beds
3,020sqft
Est.:
Single Family Residence
Built in 2026
-- sqft lot
$-- Zestimate®
$130/sqft
$-- HOA
Buildable plan
This is a floor plan you could choose to build within this community.
View move-in ready homesWhat's special
Guest suiteOpen kitchenFlex spaceHome officeReading nookLarge gathering roomInviting formal dining room
- 116 |
- 4 |
Travel times
Facts & features
Interior
Bedrooms & bathrooms
- Bedrooms: 4
- Bathrooms: 3
- Full bathrooms: 2
- 1/2 bathrooms: 1
Interior area
- Total interior livable area: 3,020 sqft
Video & virtual tour
Property
Parking
- Total spaces: 2
- Parking features: Garage
- Garage spaces: 2
Features
- Levels: 2.0
- Stories: 2
Construction
Type & style
- Home type: SingleFamily
- Property subtype: Single Family Residence
Condition
- New Construction
- New construction: Yes
Details
- Builder name: Centex Homes
Community & HOA
Community
- Subdivision: Cherry Glen
Location
- Region: La Grange
Financial & listing details
- Price per square foot: $130/sqft
- Date on market: 1/25/2026
About the community
At Cherry Glen, you'll find the pride of homeownership within reach. Discover affordable new homes with included features such as granite countertops, stainless steel appliances, luxury vinyl plank flooring, 9' ceilings and more. New homes are located in the sought-after Oldham County School District in historic La Grange 2 minutes from I-71 and a short drive from the Paddocks and Norton Commons.
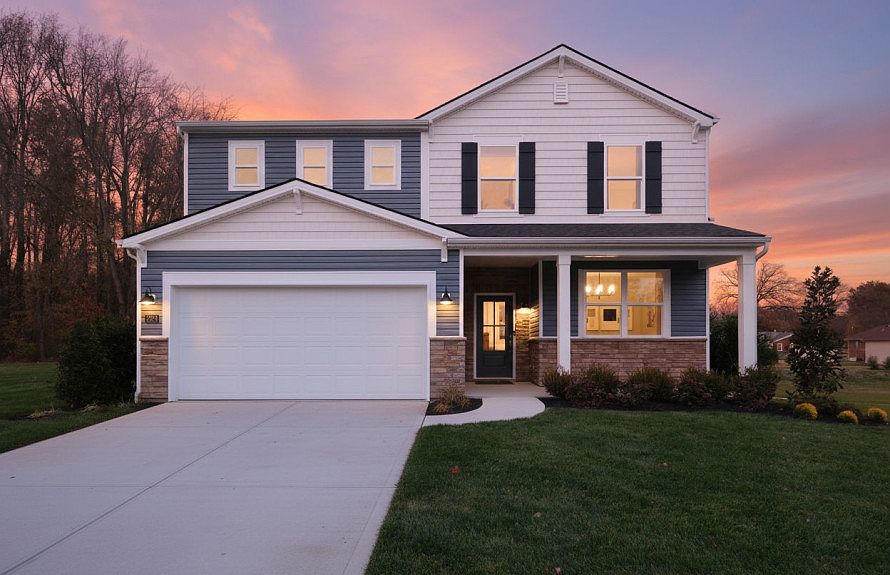
1804 Cherry Glen Drive, La Grange, KY 40031
Source: Centex
5 homes in this community
Available homes
| Listing | Price | Bed / bath | Status |
|---|---|---|---|
| 3001 Aiken Back Ln | $439,415 | 4 bed / 3 bath | Available May 2026 |
| 3005 Aiken Back Ln | $423,555 | 4 bed / 3 bath | Pending |
Available lots
| Listing | Price | Bed / bath | Status |
|---|---|---|---|
| 1802 Cherry Glen Dr | $362,990+ | 3 bed / 3 bath | Customizable |
| 1806 Cherry Glen Dr | $379,990+ | 4 bed / 3 bath | Customizable |
| 2133 Aiken Back Ln | $392,990+ | 4 bed / 3 bath | Customizable |
Source: Centex
Contact builder

Connect with the builder representative who can help you get answers to your questions.
By pressing Contact builder, you agree that Zillow Group and other real estate professionals may call/text you about your inquiry, which may involve use of automated means and prerecorded/artificial voices and applies even if you are registered on a national or state Do Not Call list. You don't need to consent as a condition of buying any property, goods, or services. Message/data rates may apply. You also agree to our Terms of Use.
Learn how to advertise your homesEstimated market value
Not available
Estimated sales range
Not available
$2,950/mo
Price history
| Date | Event | Price |
|---|---|---|
| 1/10/2026 | Price change | $392,990-8.5%$130/sqft |
Source: | ||
| 3/20/2025 | Price change | $429,680+9.9%$142/sqft |
Source: | ||
| 2/5/2025 | Price change | $390,990+0.8%$129/sqft |
Source: | ||
| 8/3/2024 | Price change | $387,990+0.5%$128/sqft |
Source: | ||
| 6/6/2024 | Price change | $385,990+0.3%$128/sqft |
Source: | ||
Public tax history
Tax history is unavailable.
Monthly payment
Neighborhood: 40031
Nearby schools
GreatSchools rating
- 6/10Locust Grove Elementary SchoolGrades: K-5Distance: 1.8 mi
- 8/10East Oldham Middle SchoolGrades: 6-8Distance: 1.9 mi
- 9/10Oldham County High SchoolGrades: 9-12Distance: 4.1 mi
Schools provided by the builder
- Elementary: Oldham County High School
- District: Oldham County School District
Source: Centex. This data may not be complete. We recommend contacting the local school district to confirm school assignments for this home.
