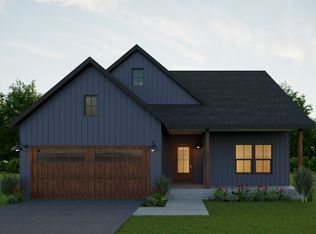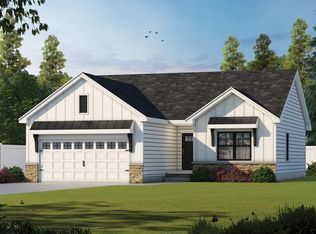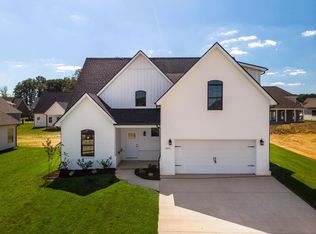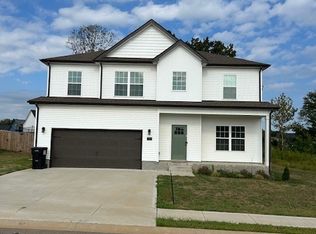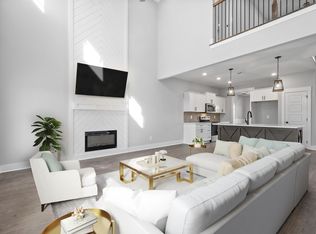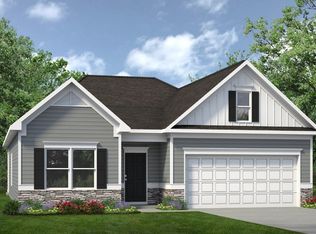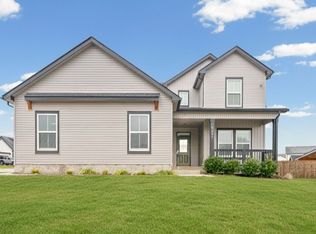Buildable plan: Brayden, Cherry Fields, Clarksville, TN 37042
Buildable plan
This is a floor plan you could choose to build within this community.
View move-in ready homesWhat's special
- 168 |
- 13 |
Travel times
Schedule tour
Facts & features
Interior
Bedrooms & bathrooms
- Bedrooms: 5
- Bathrooms: 3
- Full bathrooms: 2
- 1/2 bathrooms: 1
Interior area
- Total interior livable area: 2,350 sqft
Video & virtual tour
Property
Parking
- Total spaces: 2
- Parking features: Attached
- Attached garage spaces: 2
Features
- Levels: 2.0
- Stories: 2
Construction
Type & style
- Home type: SingleFamily
- Property subtype: Single Family Residence
Condition
- New Construction
- New construction: Yes
Details
- Builder name: Rockwood Homes - TN
Community & HOA
Community
- Subdivision: Cherry Fields
HOA
- Has HOA: Yes
- HOA fee: $30 monthly
Location
- Region: Clarksville
Financial & listing details
- Price per square foot: $181/sqft
- Date on market: 1/7/2026
About the community
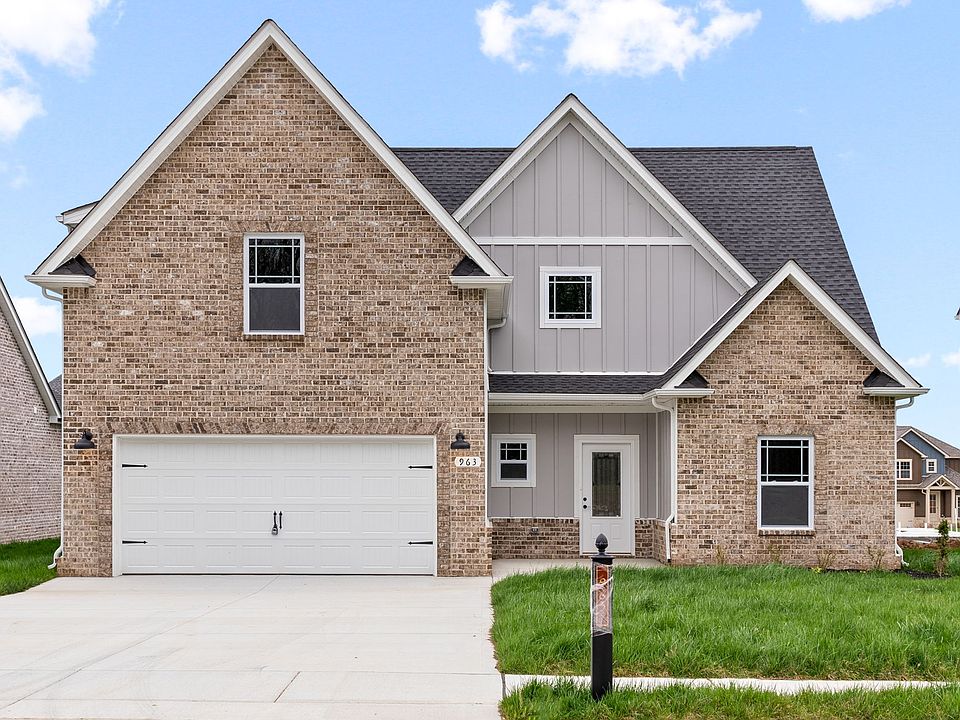
Homes starting at $307,000
Source: Rockwood Homes - TN
Contact agent
By pressing Contact agent, you agree that Zillow Group and its affiliates, and may call/text you about your inquiry, which may involve use of automated means and prerecorded/artificial voices. You don't need to consent as a condition of buying any property, goods or services. Message/data rates may apply. You also agree to our Terms of Use. Zillow does not endorse any real estate professionals. We may share information about your recent and future site activity with your agent to help them understand what you're looking for in a home.
Learn how to advertise your homesEstimated market value
$425,100
$404,000 - $446,000
$2,384/mo
Price history
| Date | Event | Price |
|---|---|---|
| 6/30/2025 | Listed for sale | $425,000$181/sqft |
Source: Rockwood Homes - TN Report a problem | ||
Public tax history
Homes starting at $307,000
Source: Rockwood Homes - TNMonthly payment
Neighborhood: 37042
Nearby schools
GreatSchools rating
- 7/10Woodlawn Elementary SchoolGrades: PK-5Distance: 2.6 mi
- 6/10New Providence Middle SchoolGrades: 6-8Distance: 3 mi
- 4/10Northwest High SchoolGrades: 9-12Distance: 2.2 mi
Schools provided by the builder
- Elementary: Liberty Elementary
- Middle: New Providence Middle School
- High: Northwest High School
- District: Northwest High School
Source: Rockwood Homes - TN. This data may not be complete. We recommend contacting the local school district to confirm school assignments for this home.
