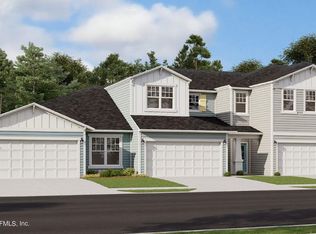Buildable plan: Osprey, Cherry Elm at SilverLeaf, Saint Augustine, FL 32092
Buildable plan
This is a floor plan you could choose to build within this community.
View move-in ready homesWhat's special
- 37 |
- 0 |
Travel times
Schedule tour
Select your preferred tour type — either in-person or real-time video tour — then discuss available options with the builder representative you're connected with.
Facts & features
Interior
Bedrooms & bathrooms
- Bedrooms: 4
- Bathrooms: 3
- Full bathrooms: 2
- 1/2 bathrooms: 1
Interior area
- Total interior livable area: 1,760 sqft
Video & virtual tour
Property
Parking
- Total spaces: 2
- Parking features: Garage
- Garage spaces: 2
Features
- Levels: 2.0
- Stories: 2
Construction
Type & style
- Home type: Townhouse
- Property subtype: Townhouse
Condition
- New Construction
- New construction: Yes
Details
- Builder name: Dream Finders Homes
Community & HOA
Community
- Subdivision: Cherry Elm at SilverLeaf
Location
- Region: Saint Augustine
Financial & listing details
- Price per square foot: $214/sqft
- Date on market: 11/2/2025
About the community
Source: Dream Finders Homes
5 homes in this community
Available homes
| Listing | Price | Bed / bath | Status |
|---|---|---|---|
| 187 SILVER MYRTLE Court | $324,990 | 3 bed / 2 bath | Available |
| 105 SILVER MYRTLE Court | $349,990 | 3 bed / 2 bath | Available |
| 109 SILVER MYRTLE Court | $359,990 | 3 bed / 3 bath | Available |
| 105 Silver Myrtle Court St | $349,990 | 3 bed / 2 bath | Available January 2026 |
| 113 Silver Myrtle Court St | $419,990 | 3 bed / 3 bath | Available January 2026 |
Source: Dream Finders Homes
Contact builder

By pressing Contact builder, you agree that Zillow Group and other real estate professionals may call/text you about your inquiry, which may involve use of automated means and prerecorded/artificial voices and applies even if you are registered on a national or state Do Not Call list. You don't need to consent as a condition of buying any property, goods, or services. Message/data rates may apply. You also agree to our Terms of Use.
Learn how to advertise your homesEstimated market value
Not available
Estimated sales range
Not available
$2,336/mo
Price history
| Date | Event | Price |
|---|---|---|
| 2/28/2025 | Price change | $376,990+0.3%$214/sqft |
Source: | ||
| 1/21/2025 | Price change | $375,990+0.5%$214/sqft |
Source: | ||
| 11/4/2024 | Price change | $373,990+0.5%$212/sqft |
Source: | ||
| 10/8/2024 | Price change | $371,990+0.8%$211/sqft |
Source: | ||
| 8/3/2024 | Price change | $368,990+0.5%$210/sqft |
Source: | ||
Public tax history
Monthly payment
Neighborhood: 32092
Nearby schools
GreatSchools rating
- 8/10Wards Creek Elementary SchoolGrades: PK-5Distance: 0.9 mi
- 9/10Pacetti Bay Middle SchoolGrades: 6-8Distance: 2.3 mi
- 7/10Beachside High SchoolGrades: 9-12Distance: 7.5 mi
Schools provided by the builder
- Elementary: Wards Creek Elementary
- Middle: Pacetti Bay Middle
- High: Tocoi Creek
Source: Dream Finders Homes. This data may not be complete. We recommend contacting the local school district to confirm school assignments for this home.


