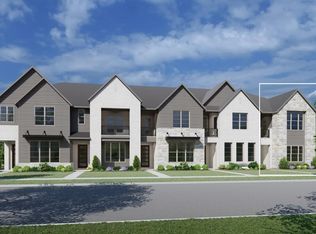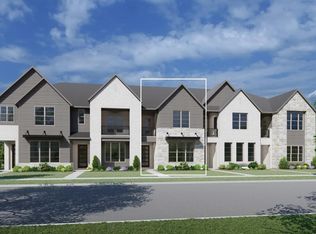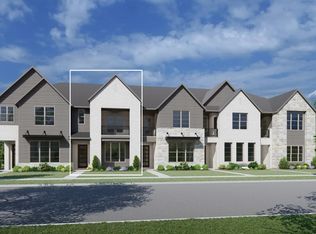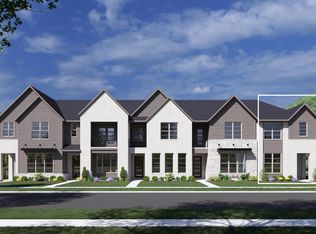Buildable plan: ANNADEL, Chelsea Commons, Allen, TX 75013
Buildable plan
This is a floor plan you could choose to build within this community.
View move-in ready homesWhat's special
- 73 |
- 0 |
Travel times
Schedule tour
Select your preferred tour type — either in-person or real-time video tour — then discuss available options with the builder representative you're connected with.
Facts & features
Interior
Bedrooms & bathrooms
- Bedrooms: 3
- Bathrooms: 3
- Full bathrooms: 2
- 1/2 bathrooms: 1
Interior area
- Total interior livable area: 1,804 sqft
Property
Parking
- Total spaces: 2
- Parking features: Garage
- Garage spaces: 2
Features
- Levels: 2.0
- Stories: 2
Construction
Type & style
- Home type: Townhouse
- Property subtype: Townhouse
Condition
- New Construction
- New construction: Yes
Details
- Builder name: Drees Custom Homes
Community & HOA
Community
- Subdivision: Chelsea Commons
HOA
- Has HOA: Yes
Location
- Region: Allen
Financial & listing details
- Price per square foot: $255/sqft
- Date on market: 1/26/2026
About the community
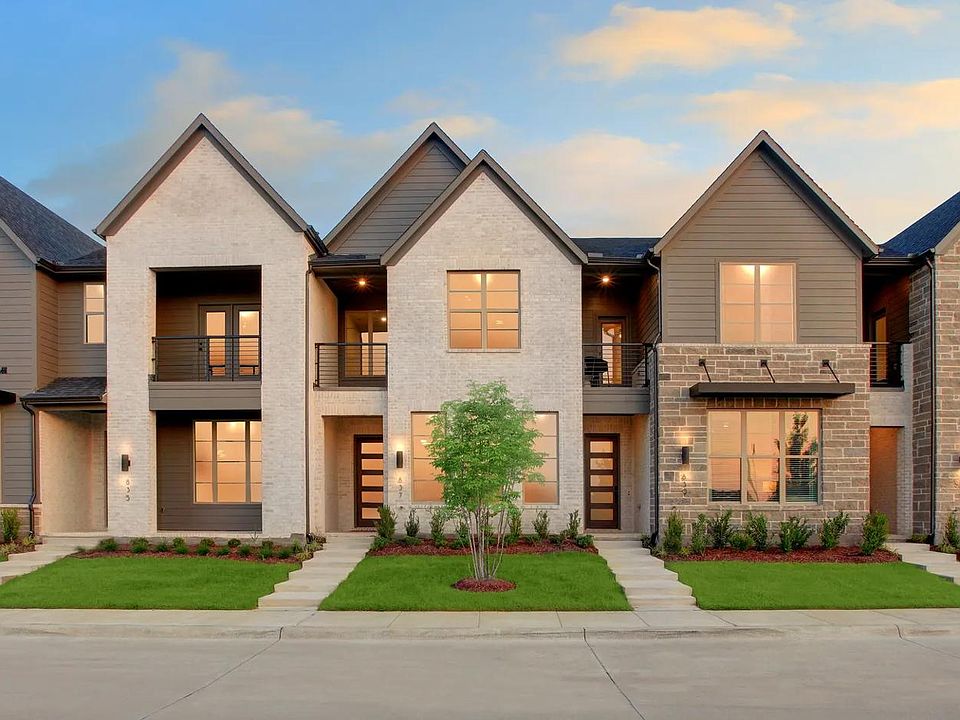
Source: Drees Homes
10 homes in this community
Homes based on this plan
| Listing | Price | Bed / bath | Status |
|---|---|---|---|
| 2525 Huxley Mews | $464,990 | 3 bed / 3 bath | Available |
Other available homes
| Listing | Price | Bed / bath | Status |
|---|---|---|---|
| 2522 Campden Mews | $464,990 | 3 bed / 3 bath | Available |
| 2521 Huxley Mews | $469,990 | 3 bed / 3 bath | Available |
| 2526 Brunswick Way | $474,990 | 3 bed / 3 bath | Available |
| 2524 Campden Mews | $489,990 | 3 bed / 3 bath | Available |
| 2526 Campden Mews | $489,990 | 3 bed / 3 bath | Available |
| 2543 Brunswick Way | $489,990 | 3 bed / 3 bath | Available |
| 2517 Huxley Mews | $499,990 | 3 bed / 3 bath | Available |
| 2527 Huxley Mews | $504,990 | 3 bed / 2 bath | Available |
| 2520 Brunswick Way | $497,990 | 3 bed / 3 bath | Pending |
Source: Drees Homes
Contact builder

By pressing Contact builder, you agree that Zillow Group and other real estate professionals may call/text you about your inquiry, which may involve use of automated means and prerecorded/artificial voices and applies even if you are registered on a national or state Do Not Call list. You don't need to consent as a condition of buying any property, goods, or services. Message/data rates may apply. You also agree to our Terms of Use.
Learn how to advertise your homesEstimated market value
Not available
Estimated sales range
Not available
$2,781/mo
Price history
| Date | Event | Price |
|---|---|---|
| 11/29/2024 | Price change | $459,900+2.8%$255/sqft |
Source: | ||
| 11/27/2024 | Price change | $447,300-0.6%$248/sqft |
Source: | ||
| 9/13/2024 | Listed for sale | $449,900$249/sqft |
Source: | ||
Public tax history
Monthly payment
Neighborhood: 75013
Nearby schools
GreatSchools rating
- 8/10James And Margie Marion Elementary SchoolGrades: PK-6Distance: 2.1 mi
- 9/10Walter & Lois Curtis Middle SchoolGrades: 7-8Distance: 3.4 mi
- 8/10Allen High SchoolGrades: 9-12Distance: 2.6 mi
Schools provided by the builder
- Elementary: Marion Elementary
- Middle: Curtis Middle School
- High: Allen High School - Allen ISD
- District: Allen ISD
Source: Drees Homes. This data may not be complete. We recommend contacting the local school district to confirm school assignments for this home.
