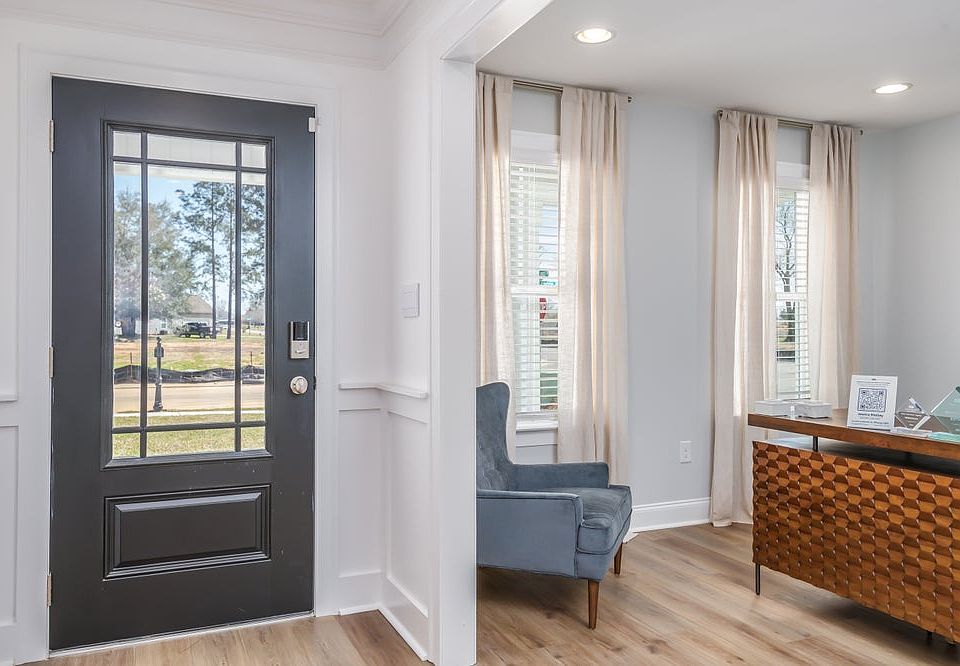Step into the Archer - where elegance meets practicality in a thoughtfully designed floorplan. Upon entering, an elegant foyer beckons you to explore further, guiding you to the very heart of the Archer. Here, you'll discover an inviting, open expanse that effortlessly unites the dining area and the great room, all seamlessly connected to the central kitchen. In the kitchen, a striking granite-topped island takes center stage, offering both a stylish focal point and a practical workspace. The large corner pantry provides ample storage for all your culinary needs, ensuring you have everything at your fingertips. The primary bedroom, located at the rear of the home, offers a private retreat and features a generously sized closet for all your wardrobe essentials, and the primary bath boasts dual sink vanities, adding convenience to your daily routine. Two additional secondary bedrooms provide flexibility for family, guests, or even a home office, ensuring you have plenty of space to make this home uniquely yours. Step outside to the spacious covered porch, where you can enjoy outdoor living and entertain guests in style. The Archer floorplan is a perfect blend of elegance and functionality, providing a space where you can create lasting memories and find comfort in every corner.
from $283,399
Buildable plan: Thrive Archer, Chase Ridge, Rehobeth, AL 36301
3beds
1,833sqft
Est.:
Single Family Residence
Built in 2025
-- sqft lot
$283,400 Zestimate®
$155/sqft
$-- HOA
Buildable plan
This is a floor plan you could choose to build within this community.
View move-in ready homes- 64 |
- 2 |
Travel times
Schedule tour
Select your preferred tour type — either in-person or real-time video tour — then discuss available options with the builder representative you're connected with.
Select a date
Facts & features
Interior
Bedrooms & bathrooms
- Bedrooms: 3
- Bathrooms: 2
- Full bathrooms: 2
Interior area
- Total interior livable area: 1,833 sqft
Video & virtual tour
Property
Parking
- Total spaces: 2
- Parking features: Garage
- Garage spaces: 2
Features
- Levels: 1.0
- Stories: 1
Construction
Type & style
- Home type: SingleFamily
- Property subtype: Single Family Residence
Condition
- New Construction
- New construction: Yes
Details
- Builder name: Stone Martin Builders
Community & HOA
Community
- Subdivision: Chase Ridge
Location
- Region: Rehobeth
Financial & listing details
- Price per square foot: $155/sqft
- Date on market: 5/31/2025
About the community
Welcome to Chase Ridge, where modern convenience meets timeless charm in the desirable Rehobeth School District. Situated south of Dothan, this vibrant community offers the best of both worlds—tranquil surroundings and easy access to city amenities. At Chase Ridge, Stone Martin Builders' commitment to quality and longevity shines through. Our meticulously crafted homes feature spacious floorplans, thoughtful design details, and gourmet kitchens equipped with the latest appliances. Integrated smart home connectivity and high-quality construction ensure a seamless living experience tailored to modern lifestyles. Join our welcoming neighborhood where neighbors become friends, and a strong sense of community thrives.Ready to experience the Stone Martin Builders difference? Schedule a visit to Chase Ridge and consult with our knowledgeable Sales Professionals. Explore available homes, envision your future, and embark on the journey to find your dream home in Dothan, AL.
Source: Stone Martin Builders

