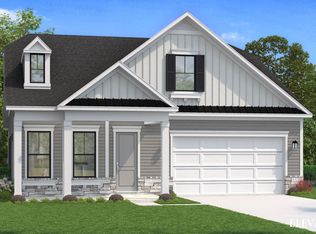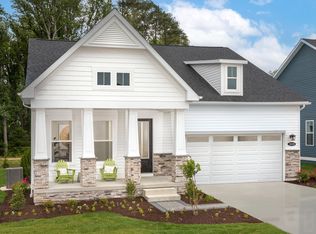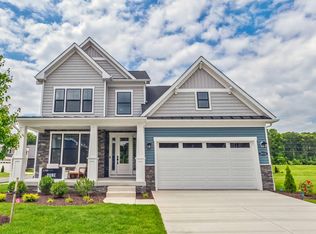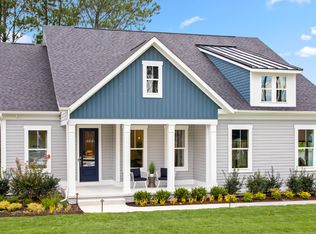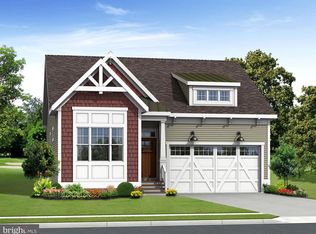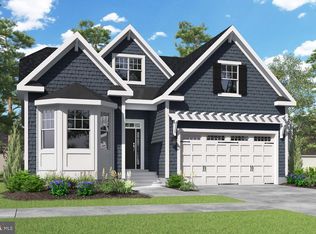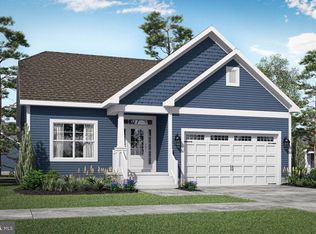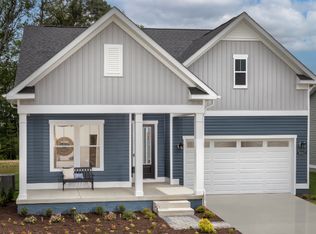Buildable plan: Aloha, Chase Oaks, Lewes, DE 19958
Buildable plan
This is a floor plan you could choose to build within this community.
View move-in ready homesWhat's special
- 139 |
- 5 |
Travel times
Schedule tour
Select your preferred tour type — either in-person or real-time video tour — then discuss available options with the builder representative you're connected with.
Facts & features
Interior
Bedrooms & bathrooms
- Bedrooms: 3
- Bathrooms: 2
- Full bathrooms: 2
Interior area
- Total interior livable area: 1,464 sqft
Video & virtual tour
Property
Parking
- Total spaces: 2
- Parking features: Garage
- Garage spaces: 2
Features
- Levels: 1.0
- Stories: 1
Construction
Type & style
- Home type: SingleFamily
- Property subtype: Single Family Residence
Condition
- New Construction
- New construction: Yes
Details
- Builder name: DRB Homes
Community & HOA
Community
- Subdivision: Chase Oaks
Location
- Region: Lewes
Financial & listing details
- Price per square foot: $328/sqft
- Date on market: 12/15/2025
About the community
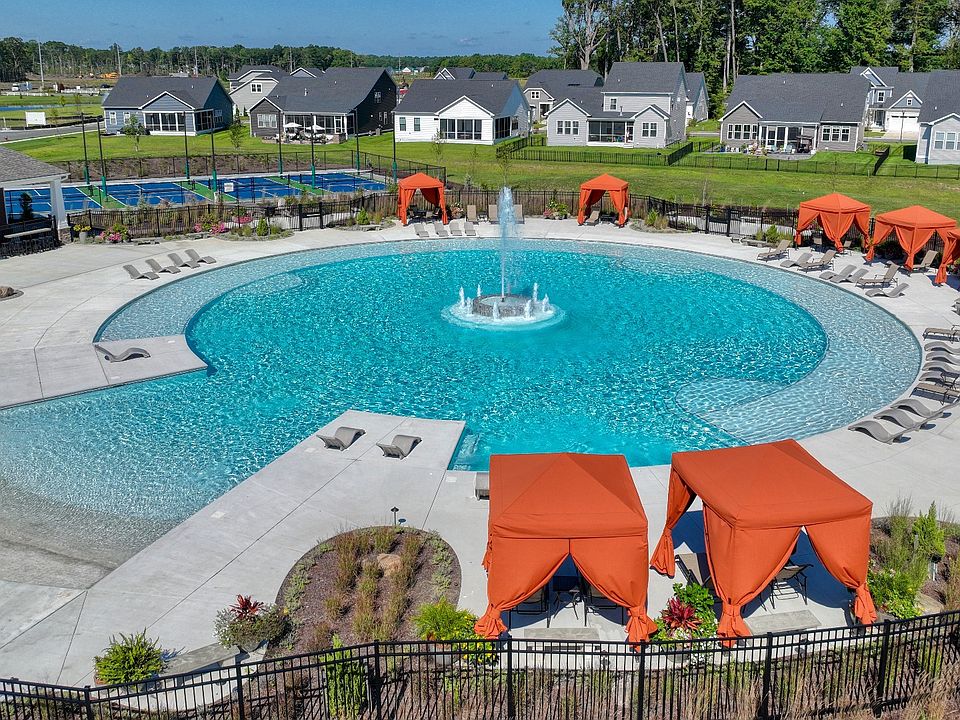
Limited Time Offer! Included Basements on Select Homesites
Limited Time Offer! Included Basements on Select Homesites at Chase OaksSource: DRB Homes
3 homes in this community
Available homes
| Listing | Price | Bed / bath | Status |
|---|---|---|---|
| 34021 Golden Aspen Dr | $519,990 | 3 bed / 3 bath | Available |
| 30105 Chase Oaks Dr | $619,990 | 4 bed / 3 bath | Available |
| 30102 Chase Oaks Dr | $629,990 | 3 bed / 3 bath | Available |
Source: DRB Homes
Contact builder

By pressing Contact builder, you agree that Zillow Group and other real estate professionals may call/text you about your inquiry, which may involve use of automated means and prerecorded/artificial voices and applies even if you are registered on a national or state Do Not Call list. You don't need to consent as a condition of buying any property, goods, or services. Message/data rates may apply. You also agree to our Terms of Use.
Learn how to advertise your homesEstimated market value
Not available
Estimated sales range
Not available
$2,520/mo
Price history
| Date | Event | Price |
|---|---|---|
| 3/2/2024 | Price change | $479,990+4.3%$328/sqft |
Source: | ||
| 1/4/2024 | Listed for sale | $459,990+2.2%$314/sqft |
Source: | ||
| 12/6/2023 | Listing removed | -- |
Source: | ||
| 10/18/2022 | Price change | $449,990-5.3%$307/sqft |
Source: | ||
| 7/1/2022 | Listed for sale | $474,990$324/sqft |
Source: | ||
Public tax history
Limited Time Offer! Included Basements on Select Homesites
Limited Time Offer! Included Basements on Select Homesites at Chase OaksSource: DRB HomesMonthly payment
Neighborhood: 19958
Nearby schools
GreatSchools rating
- 8/10Rehoboth Elementary SchoolGrades: K-5Distance: 5 mi
- 7/10Beacon Middle SchoolGrades: 6-8Distance: 1.8 mi
- 8/10Cape Henlopen High SchoolGrades: 9-12Distance: 4 mi
