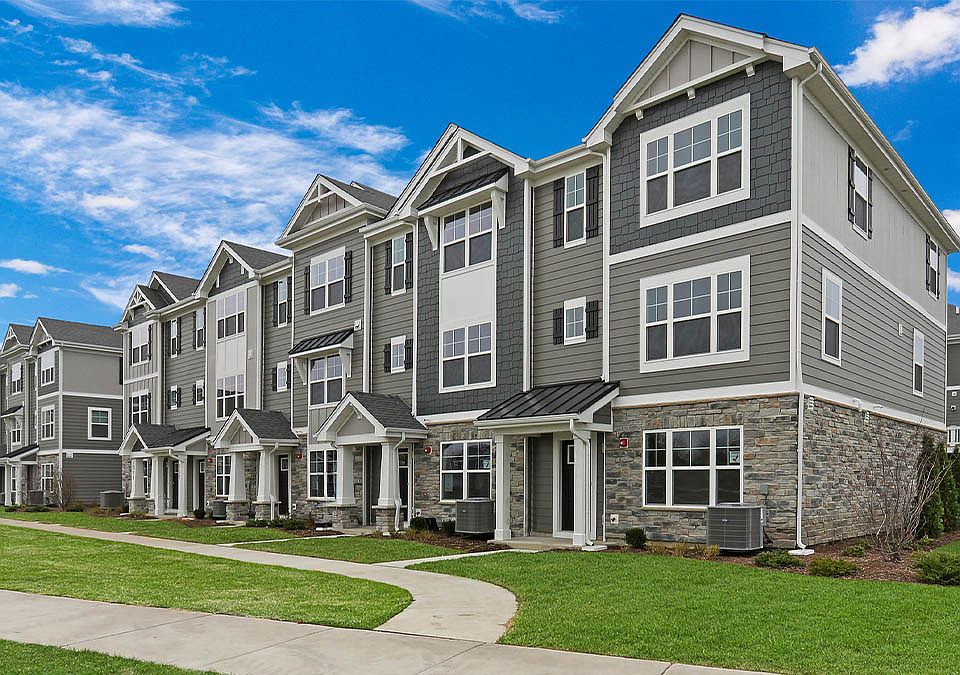Introducing the Ashton duplex floor plan at our Charletowne Lakes community in St. Charles, Illinois, where every square foot is put to use for comfort and functionality.
Inside this 3 bedroom, 2.5 bath, 2-story home with a basement, you'll find 1,794 square feet of living space. This new home is designed to combine modern convenience with timeless elegance, showcasing luxury vinyl flooring throughout the main level.
As you step inside, you are greeted by an inviting entry and flex room space that leads you to the heart of the home. The open concept layout combines the kitchen and great room, creating the perfect space for entertaining. The spacious great room features a large window allowing for natural light to flow in. With ample room for seating, it's an ideal spot for gathering or relaxing.
Residents will enjoy the kitchen in their new duplex home. The kitchen includes designer cabinetry with quartz countertops, stainless steel appliances, a pantry, and an expansive eat-in island with space for seating.
A roomy loft, which is perfect for a home office or kids game room is located at the top of the stairs. Two generously sized bedrooms each with carpeted floors and closets offer flexibility for any family member.
New construction
from $439,990
Buildable plan: ASHTON, Charlestowne Lakes, Saint Charles, IL 60174
3beds
1,794sqft
Townhouse
Built in 2025
-- sqft lot
$440,000 Zestimate®
$245/sqft
$-- HOA
Buildable plan
This is a floor plan you could choose to build within this community.
View move-in ready homesWhat's special
Roomy loftHome officeExpansive eat-in islandFlex room spaceLarge windowOpen concept layoutKids game room
- 477 |
- 16 |
Travel times
Schedule tour
Select your preferred tour type — either in-person or real-time video tour — then discuss available options with the builder representative you're connected with.
Select a date
Facts & features
Interior
Bedrooms & bathrooms
- Bedrooms: 3
- Bathrooms: 3
- Full bathrooms: 2
- 1/2 bathrooms: 1
Interior area
- Total interior livable area: 1,794 sqft
Property
Parking
- Total spaces: 2
- Parking features: Garage
- Garage spaces: 2
Features
- Levels: 2.0
- Stories: 2
Construction
Type & style
- Home type: Townhouse
- Property subtype: Townhouse
Condition
- New Construction
- New construction: Yes
Details
- Builder name: D.R. Horton
Community & HOA
Community
- Subdivision: Charlestowne Lakes
Location
- Region: Saint Charles
Financial & listing details
- Price per square foot: $245/sqft
- Date on market: 3/11/2025
About the community
Find your new home at Charlestowne Lakes, offering paired villas and townhomes in St. Charles, IL. Settle into luxury with a city feel, in our modern homes featuring open floor plans, flex spaces, private 2-car garages and smart home technology. At Charlestowne Lakes, your yard maintenance and snow removal is included.
Explore this new home community and admire the professionally designed craftsman style exteriors featuring beautiful stone accents, set in a scenic community. Choose between the state of the art 3-story townhomes, or spacious paired villas. Townhomes feature 2-3 bedrooms with finished lower levels, and open concept main level living spaces. The paired villas are 2-story homes with 3 bedrooms, an upper level loft, and a basement included. With two distinguished home products, we have options for all lifestyles.
Charlestowne Lakes is an upscale townhome community, tucked off Rt. 64, in a highly desirable area, loaded with everyday conveniences, and just minutes from the flourishing downtown St. Charles. Residents will enjoy living in the highly sought after School District 303. Don't miss out on this opportunity to own a beautiful new home. Schedule your tour today!
Source: DR Horton

