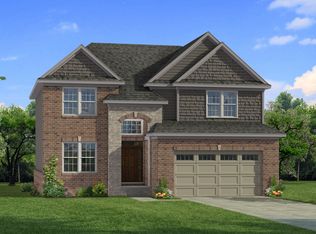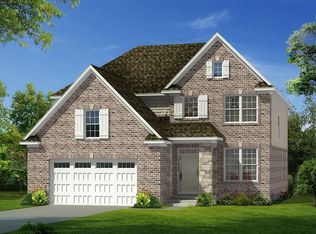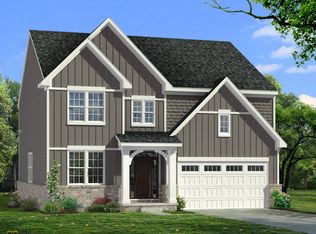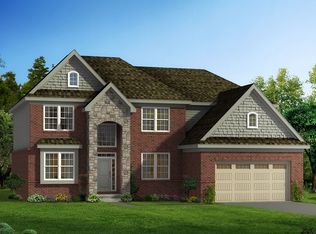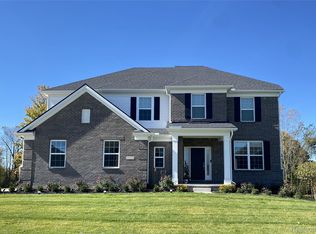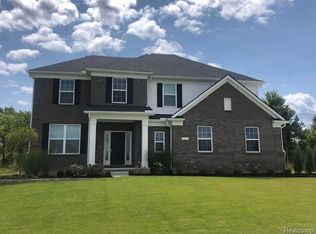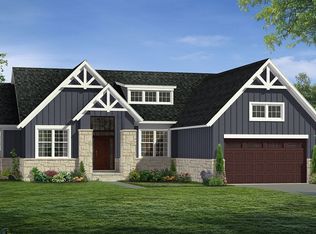Truly a family's dream with four spacious bedrooms and 3-1/2 baths plus flex space that can be either a loft or fifth bedroom. This fabulous home offers space for everyone, space to gather, space for privacy space for celebrations and space for relaxation. The main level begins with a grand two-story entry flanked by open design living and dining rooms for special occasions and a huge family room for everyday living and family gatherings. The kitchen is a cook's dream, completely open to the family room with counter-stool island, spacious pantry and a formal butler's pantry plus dining nook. Designed with relaxation in mind the beautiful owner's suite includes a cathedral ceiling, double walk-in closets and spacious bathroom and offers the option of a luxury bath with whirlpool tub. The Rockport II is 3,250 square feet of fabulously designed space - perfect for everyone in the family.
from $613,900
Buildable plan: The Rockport II, Charleston Park, South Lyon, MI 48178
4beds
3,250sqft
Est.:
Single Family Residence
Built in 2026
-- sqft lot
$-- Zestimate®
$189/sqft
$39/mo HOA
Buildable plan
This is a floor plan you could choose to build within this community.
View move-in ready homesWhat's special
Flex spaceCounter-stool islandHuge family roomGrand two-story entryFour spacious bedroomsCathedral ceilingDouble walk-in closets
- 293 |
- 8 |
Travel times
Facts & features
Interior
Bedrooms & bathrooms
- Bedrooms: 4
- Bathrooms: 3
- Full bathrooms: 2
- 1/2 bathrooms: 1
Heating
- Natural Gas, Forced Air
Cooling
- Central Air
Features
- Walk-In Closet(s)
- Has fireplace: Yes
Interior area
- Total interior livable area: 3,250 sqft
Video & virtual tour
Property
Parking
- Total spaces: 2
- Parking features: Attached
- Attached garage spaces: 2
Features
- Levels: 2.0
- Stories: 2
Construction
Type & style
- Home type: SingleFamily
- Property subtype: Single Family Residence
Materials
- Brick
- Roof: Asphalt
Condition
- New Construction
- New construction: Yes
Details
- Builder name: Singh Homes
Community & HOA
Community
- Subdivision: Charleston Park
HOA
- Has HOA: Yes
- HOA fee: $39 monthly
Location
- Region: South Lyon
Financial & listing details
- Price per square foot: $189/sqft
- Date on market: 1/23/2026
About the community
PlaygroundTrails
Our new homes for sale in South Lyon at Charleston Park offer all the appeal of convenient urban living while maintaining a welcoming small-town charm. Situated in the midst of beautiful golf course, peaceful lakes, and tranquil meadows, Charleston Park is an up-and-coming community in a desirable South Lyon, MI locale.
With gorgeous four- bedroom Colonial or first-floor master bedroom floor plans, Charleston Park's new homes for sale in South Lyon provide the lifestyle you're looking for. These homes are perfect for families of all sizes, with floor plans ranging from 2,378 - 3,285 square feet. With extraordinary features such as custom detailing, energy-saving features, and impressive upgrades, Charleston Park's new homes for sale offer exceptional luxuries in a great location.
Singh homes provide more than just a place to live; they provide a way of life. Charleston Park's new homes for sale are within walking distance to the local shops, restaurants, and cinema in downtown South Lyon. Additionally, this great community is just minutes from a variety of shopping malls, delectable eateries, and fantastic entertainment in neighboring Novi. If you're looking for a new home in South Lyon, MI, read on to find out why Singh Homes at Charleston Park are the perfect fit.
111 Singh Boulevard, South Lyon, MI 48178
Source: Singh Homes
Contact builder

Connect with the builder representative who can help you get answers to your questions.
By pressing Contact builder, you agree that Zillow Group and other real estate professionals may call/text you about your inquiry, which may involve use of automated means and prerecorded/artificial voices and applies even if you are registered on a national or state Do Not Call list. You don't need to consent as a condition of buying any property, goods, or services. Message/data rates may apply. You also agree to our Terms of Use.
Learn how to advertise your homesEstimated market value
Not available
Estimated sales range
Not available
$3,425/mo
Price history
| Date | Event | Price |
|---|---|---|
| 1/22/2025 | Listed for sale | $613,900+3.4%$189/sqft |
Source: | ||
| 12/7/2023 | Listing removed | -- |
Source: | ||
| 9/29/2023 | Price change | $593,900+0.3%$183/sqft |
Source: | ||
| 3/9/2022 | Price change | $592,400+2.6%$182/sqft |
Source: | ||
| 3/1/2022 | Price change | $577,400+3.6%$178/sqft |
Source: | ||
Public tax history
Tax history is unavailable.
Monthly payment
Neighborhood: 48178
Nearby schools
GreatSchools rating
- 5/10Frank E. Bartlett SchoolGrades: PK-5Distance: 0.4 mi
- 8/10Millennium Middle SchoolGrades: 6-8Distance: 1.1 mi
- 8/10South Lyon High SchoolGrades: 9-12Distance: 1.1 mi
Schools provided by the builder
- Elementary: FRANK E. BARTLETT SCHOOL
- Middle: MILLENNIUM MIDDLE SCHOOL
- High: SOUTH LYON HIGH SCHOOL
- District: SOUTH LYON COMMUNITY SCHOOLS
Source: Singh Homes. This data may not be complete. We recommend contacting the local school district to confirm school assignments for this home.
