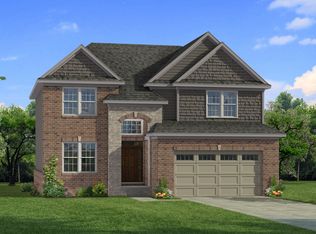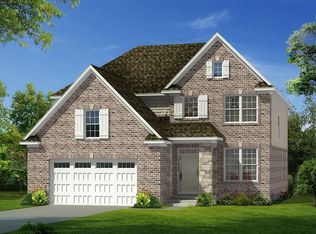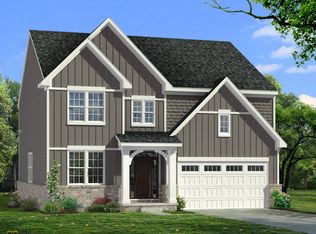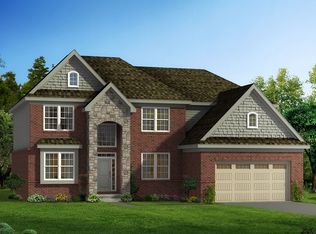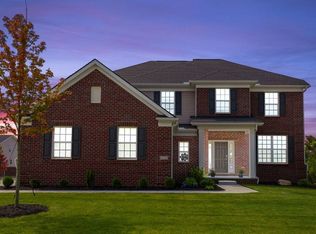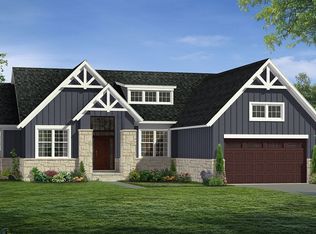Singh's brand new 2,800 sq. ft. colonial, the Preston, is sure to accommodate your family's needs! Walk into a 2-story foyer which opens up to an elegant Dining Room & spacious Living area. The kitchen features expansive counter space & cabinetry, walk-in pantry, stainless steel appliances, along with a bright & open nook. Nestled behind the kitchen is a convenient pocket office, which also has the option of being converted into a bar - perfect for hosting those special gatherings! Kitchen area opens up to a grand 2-story family room with large scaled windows that offer an abundance of natural light & a cozy, gas fireplace with marble surround - which backs up to a private Library/Den. The 1st floor also offers a convenient laundry room & mudroom with bench & closet off of the garage. Step up the open staircase to the 2nd floor which is sure to embrace your family's must-haves. The Master Suite features a pan-style ceiling, his & her closets, double vanities, soaking tub, separate shower, & private commode. The secondary bedrooms offer plenty of storage as they all include walk-in closets as well. This floor plan also has the option of a spacious Loft over the family room. The Preston is truly a home of luxury with exquisite design!
from $593,900
Buildable plan: The Preston, Charleston Park, South Lyon, MI 48178
4beds
2,795sqft
Est.:
Single Family Residence
Built in 2026
-- sqft lot
$553,300 Zestimate®
$212/sqft
$39/mo HOA
Buildable plan
This is a floor plan you could choose to build within this community.
View move-in ready homesWhat's special
Spacious loftPrivate commodeMaster suitePocket officePan-style ceilingExpansive counter space
- 194 |
- 4 |
Travel times
Facts & features
Interior
Bedrooms & bathrooms
- Bedrooms: 4
- Bathrooms: 3
- Full bathrooms: 2
- 1/2 bathrooms: 1
Heating
- Natural Gas, Forced Air
Cooling
- Central Air
Features
- Has fireplace: Yes
Interior area
- Total interior livable area: 2,795 sqft
Video & virtual tour
Property
Parking
- Total spaces: 2
- Parking features: Attached
- Attached garage spaces: 2
Features
- Levels: 2.0
- Stories: 2
Construction
Type & style
- Home type: SingleFamily
- Property subtype: Single Family Residence
Materials
- Brick
- Roof: Asphalt
Condition
- New Construction
- New construction: Yes
Details
- Builder name: Singh Homes
Community & HOA
Community
- Subdivision: Charleston Park
HOA
- Has HOA: Yes
- HOA fee: $39 monthly
Location
- Region: South Lyon
Financial & listing details
- Price per square foot: $212/sqft
- Date on market: 2/3/2026
About the community
PlaygroundTrails
Our new homes for sale in South Lyon at Charleston Park offer all the appeal of convenient urban living while maintaining a welcoming small-town charm. Situated in the midst of beautiful golf course, peaceful lakes, and tranquil meadows, Charleston Park is an up-and-coming community in a desirable South Lyon, MI locale.
With gorgeous four- bedroom Colonial or first-floor master bedroom floor plans, Charleston Park's new homes for sale in South Lyon provide the lifestyle you're looking for. These homes are perfect for families of all sizes, with floor plans ranging from 2,378 - 3,285 square feet. With extraordinary features such as custom detailing, energy-saving features, and impressive upgrades, Charleston Park's new homes for sale offer exceptional luxuries in a great location.
Singh homes provide more than just a place to live; they provide a way of life. Charleston Park's new homes for sale are within walking distance to the local shops, restaurants, and cinema in downtown South Lyon. Additionally, this great community is just minutes from a variety of shopping malls, delectable eateries, and fantastic entertainment in neighboring Novi. If you're looking for a new home in South Lyon, MI, read on to find out why Singh Homes at Charleston Park are the perfect fit.
111 Singh Boulevard, South Lyon, MI 48178
Source: Singh Homes
Contact builder

Connect with the builder representative who can help you get answers to your questions.
By pressing Contact builder, you agree that Zillow Group and other real estate professionals may call/text you about your inquiry, which may involve use of automated means and prerecorded/artificial voices and applies even if you are registered on a national or state Do Not Call list. You don't need to consent as a condition of buying any property, goods, or services. Message/data rates may apply. You also agree to our Terms of Use.
Learn how to advertise your homesEstimated market value
$553,300
$526,000 - $581,000
$3,221/mo
Price history
| Date | Event | Price |
|---|---|---|
| 8/25/2025 | Price change | $593,900+1%$212/sqft |
Source: | ||
| 1/22/2025 | Listed for sale | $587,900+3.5%$210/sqft |
Source: | ||
| 12/7/2023 | Listing removed | -- |
Source: | ||
| 3/9/2022 | Price change | $567,900+2.7%$203/sqft |
Source: | ||
| 3/1/2022 | Price change | $552,900+3.8%$198/sqft |
Source: | ||
Public tax history
Tax history is unavailable.
Monthly payment
Neighborhood: 48178
Nearby schools
GreatSchools rating
- 5/10Frank E. Bartlett SchoolGrades: PK-5Distance: 0.4 mi
- 8/10Millennium Middle SchoolGrades: 6-8Distance: 1.1 mi
- 8/10South Lyon High SchoolGrades: 9-12Distance: 1.1 mi
Schools provided by the builder
- Elementary: FRANK E. BARTLETT SCHOOL
- Middle: MILLENNIUM MIDDLE SCHOOL
- High: SOUTH LYON HIGH SCHOOL
- District: SOUTH LYON COMMUNITY SCHOOLS
Source: Singh Homes. This data may not be complete. We recommend contacting the local school district to confirm school assignments for this home.
