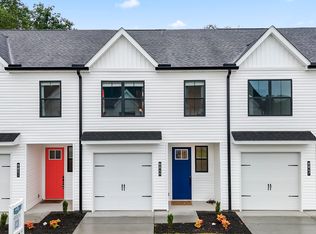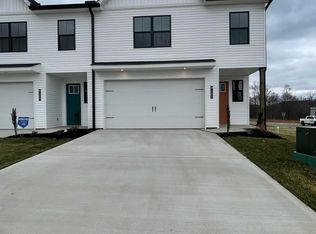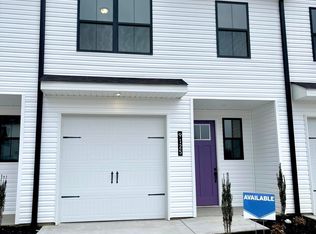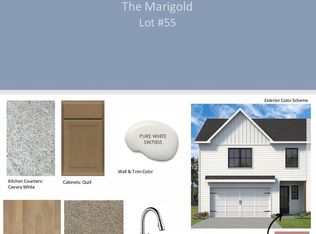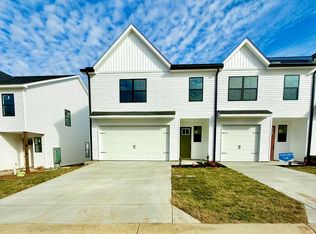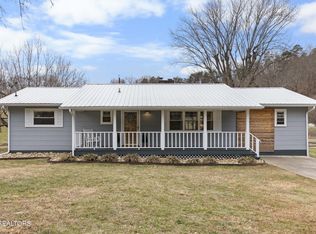Buildable plan: The Marigold, Chapman Trace, Knoxville, TN 37920
Buildable plan
This is a floor plan you could choose to build within this community.
View move-in ready homesWhat's special
- 200 |
- 5 |
Travel times
Schedule tour
Select your preferred tour type — either in-person or real-time video tour — then discuss available options with the builder representative you're connected with.
Facts & features
Interior
Bedrooms & bathrooms
- Bedrooms: 3
- Bathrooms: 3
- Full bathrooms: 2
- 1/2 bathrooms: 1
Heating
- Electric, Heat Pump
Cooling
- Central Air
Features
- Walk-In Closet(s)
- Windows: Double Pane Windows
Interior area
- Total interior livable area: 1,850 sqft
Video & virtual tour
Property
Parking
- Total spaces: 2
- Parking features: Attached
- Attached garage spaces: 2
Features
- Levels: 2.0
- Stories: 2
- Patio & porch: Patio
Construction
Type & style
- Home type: Townhouse
- Property subtype: Townhouse
Materials
- Wood Siding, Vinyl Siding, Other, Concrete
- Roof: Asphalt
Condition
- New Construction
- New construction: Yes
Details
- Builder name: Turner Homes
Community & HOA
Community
- Subdivision: Chapman Trace
HOA
- Has HOA: Yes
- HOA fee: $110 monthly
Location
- Region: Knoxville
Financial & listing details
- Price per square foot: $195/sqft
- Date on market: 1/18/2026
About the community
Source: Turner Homes
9 homes in this community
Available homes
| Listing | Price | Bed / bath | Status |
|---|---|---|---|
| 8823 Chapman Trace Way | $285,000 | 3 bed / 3 bath | Available |
| 8708 Chapman Trace Way | $294,900 | 2 bed / 3 bath | Available |
| 8706 Chapman Trace Way | $299,900 | 2 bed / 3 bath | Available |
| 8838 Chapman Trace Way | $299,900 | 3 bed / 3 bath | Available |
| 8848 Chapman Trace Way | $299,900 | 3 bed / 3 bath | Available |
| 8849 Chapman Trace Way | $330,000 | 3 bed / 3 bath | Available |
| 8704 Chapman Trace Way | $366,500 | 3 bed / 3 bath | Available |
| 8851 Chapman Trace Way | $390,000 | 3 bed / 3 bath | Available |
| 8852 Chapman Trace Way | $359,900 | 3 bed / 3 bath | Pending |
Source: Turner Homes
Contact builder
By pressing Contact builder, you agree that Zillow Group and other real estate professionals may call/text you about your inquiry, which may involve use of automated means and prerecorded/artificial voices and applies even if you are registered on a national or state Do Not Call list. You don't need to consent as a condition of buying any property, goods, or services. Message/data rates may apply. You also agree to our Terms of Use.
Learn how to advertise your homesEstimated market value
Not available
Estimated sales range
Not available
$2,410/mo
Price history
| Date | Event | Price |
|---|---|---|
| 2/17/2025 | Listed for sale | $360,000$195/sqft |
Source: Turner Homes Report a problem | ||
Public tax history
Monthly payment
Neighborhood: 37920
Nearby schools
GreatSchools rating
- 6/10New Hopewell Elementary SchoolGrades: K-5Distance: 2.6 mi
- 4/10South Doyle Middle SchoolGrades: 6-8Distance: 6.5 mi
- 3/10South Doyle High SchoolGrades: 9-12Distance: 5 mi
Schools provided by the builder
- Elementary: New Hopewell Elementary School
- Middle: South Doyle Middle School
- High: South Doyle High School
- District: Knox County
Source: Turner Homes. This data may not be complete. We recommend contacting the local school district to confirm school assignments for this home.
