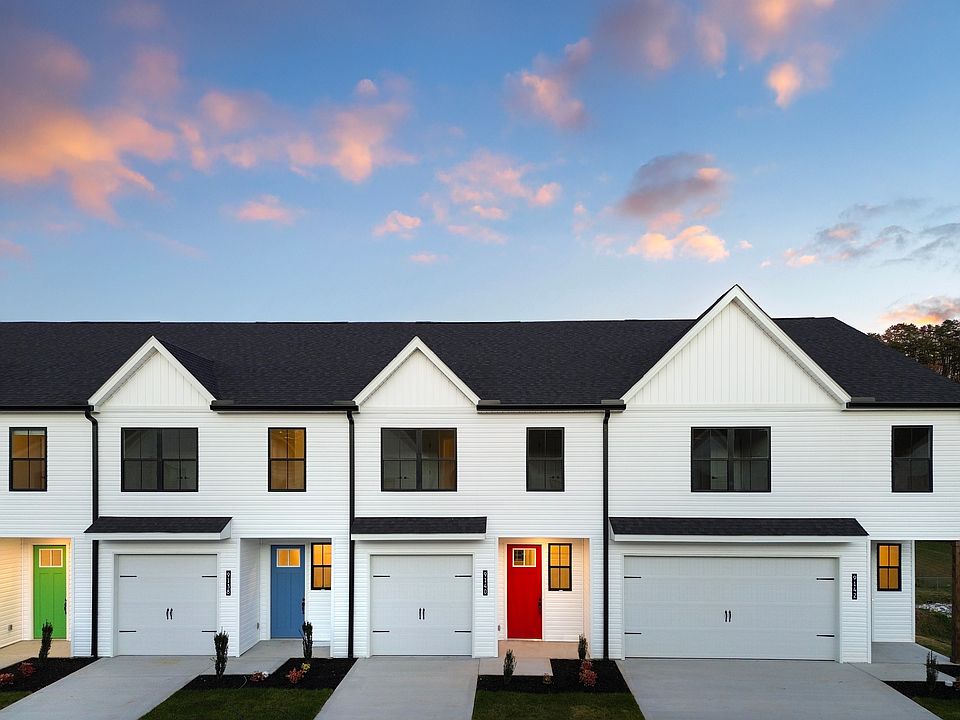Discover the Lily floor plan by Turner Homes, a meticulously crafted 3-bedroom, 2.5-bathroom residence spanning 1471 square feet. Designed with your lifestyle in mind, all three bedrooms are thoughtfully situated on the second floor, creating a peaceful and harmonious living space.
The heart of this home is its open-plan kitchen, adorned with stunning granite countertops. This elegant yet functional space invites culinary creativity, making meal preparation a joy.
The Lily floor plan offers the convenience of a low-maintenance exterior with its fiber cement siding, allowing you to focus on enjoying your home rather than worrying about upkeep.
Experience a modern living arrangement that effortlessly blends style, comfort, and practicality in the Lily floor plan - where every corner reflects the essence of contemporary living.
from $299,900
Buildable plan: The Lily, Chapman Trace, Knoxville, TN 37920
3beds
1,471sqft
Townhouse
Built in 2025
-- sqft lot
$299,800 Zestimate®
$204/sqft
$110/mo HOA
Buildable plan
This is a floor plan you could choose to build within this community.
View move-in ready homesWhat's special
Low-maintenance exteriorOpen-plan kitchenStunning granite countertops
- 218 |
- 9 |
Travel times
Schedule tour
Select your preferred tour type — either in-person or real-time video tour — then discuss available options with the builder representative you're connected with.
Select a date
Facts & features
Interior
Bedrooms & bathrooms
- Bedrooms: 3
- Bathrooms: 3
- Full bathrooms: 2
- 1/2 bathrooms: 1
Heating
- Electric, Heat Pump
Cooling
- Central Air
Features
- Walk-In Closet(s)
- Windows: Double Pane Windows
Interior area
- Total interior livable area: 1,471 sqft
Video & virtual tour
Property
Parking
- Total spaces: 2
- Parking features: Attached
- Attached garage spaces: 2
Features
- Levels: 2.0
- Stories: 2
- Patio & porch: Patio
Construction
Type & style
- Home type: Townhouse
- Property subtype: Townhouse
Materials
- Other, Wood Siding, Vinyl Siding
- Roof: Asphalt
Condition
- New Construction
- New construction: Yes
Details
- Builder name: Turner Homes
Community & HOA
Community
- Subdivision: Chapman Trace
HOA
- Has HOA: Yes
- HOA fee: $110 monthly
Location
- Region: Knoxville
Financial & listing details
- Price per square foot: $204/sqft
- Date on market: 2/17/2025
About the community
PoolTrails
Discover Chapman Trace in South Knoxville. The community features 113 upscale townhomes. Choose from units of 1,471 SF with 3 bedrooms, 2.5 bathrooms, and a one-car garage, or larger 1,850 SF units with a two-car garage. Enjoy amenities like a pool, pavilion, and grilling stations, all within a 20-minute drive from Downtown Knoxville and the University of Tennessee. All of our townhomes are low-maintenance and designed with you in mind!
South Knoxville offers a vibrant setting for Chapman Trace, a hub for functional, modern living. This community boasts thoughtful, open-floor layouts with professionally designed finishes. Rich with community amenities, the location ensures easy access to Downtown Knoxville and one of the fastest-growing areas along the south side riverfront. This area features a greatly expanded selection of shopping and dining options and continues to be a center for outdoor recreation.
Source: Turner Homes

