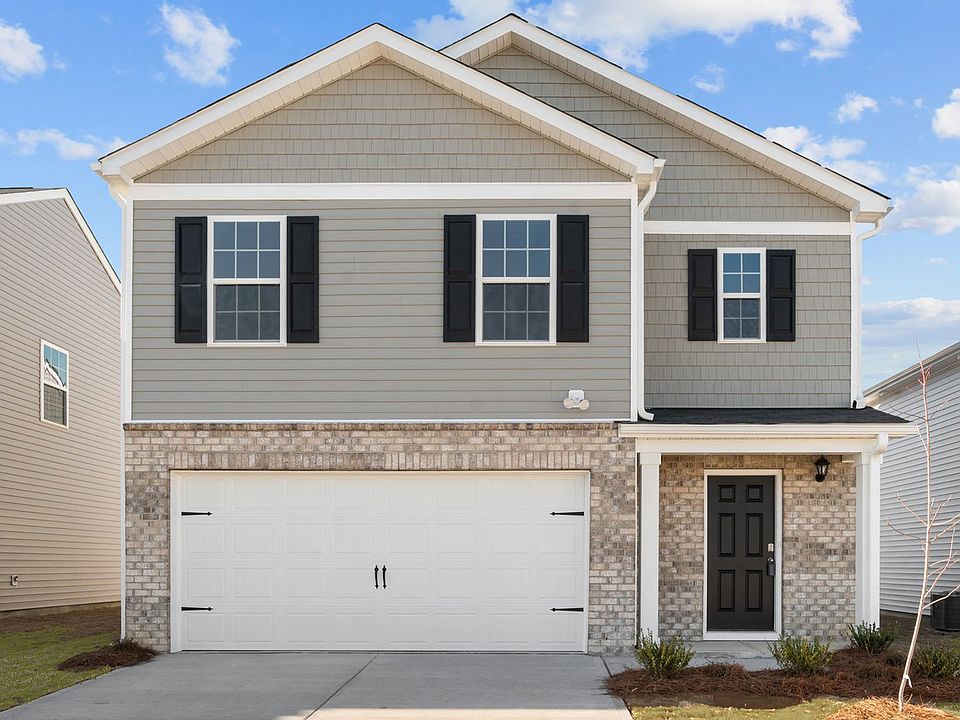Introducing the Elston, a contemporary, single-family home offering generous space and modern comforts. With 5 elevations, the Elston boasts 4 bedrooms, 2.5 bathrooms, 2,174 sq ft. of living space, and a 2-car garage. Upon entry, you will encounter a great room that features an expansive living room, dining area, a well-appointed kitchen, and an outdoor patio perfect for entertaining. The kitchen is equipped with stainless steel appliances, granite countertops, a walk-in pantry, and a center island with a breakfast bar for more dining options. Elevating upstairs, you are greeted by a loft that offers a flexible space which can be used as a media room, playroom, or fitness space. This conveniently connects into a full bathroom with a tub-shower combo with a laundry closet directly across the hallway. Discover a primary bedroom, which boasts a walk-in closet, walk-in shower, dual vanities, and a water closet for ultimate privacy. 3 additional bedrooms with ample natural lighting, generous closet space, and soft carpet flooring conclude the Elston floorplan. With its thoughtful design, expansive layout, and modern features, the Elston at Chandler Pointe is the perfect place to call home. Contact us today to schedule your personal tour!
New construction
from $335,990
Buildable plan: Elston, Chandler Pointe, Rural Hall, NC 27045
4beds
2,174sqft
Single Family Residence
Built in 2025
-- sqft lot
$335,900 Zestimate®
$155/sqft
$-- HOA
Buildable plan
This is a floor plan you could choose to build within this community.
View move-in ready homesWhat's special
Outdoor patioWalk-in showerWell-appointed kitchenGranite countertopsAmple natural lightingWalk-in pantryGenerous closet space
Call: (743) 300-5361
- 25 |
- 0 |
Travel times
Schedule tour
Select your preferred tour type — either in-person or real-time video tour — then discuss available options with the builder representative you're connected with.
Facts & features
Interior
Bedrooms & bathrooms
- Bedrooms: 4
- Bathrooms: 3
- Full bathrooms: 2
- 1/2 bathrooms: 1
Interior area
- Total interior livable area: 2,174 sqft
Video & virtual tour
Property
Parking
- Total spaces: 2
- Parking features: Garage
- Garage spaces: 2
Features
- Levels: 2.0
- Stories: 2
Construction
Type & style
- Home type: SingleFamily
- Property subtype: Single Family Residence
Condition
- New Construction
- New construction: Yes
Details
- Builder name: D.R. Horton
Community & HOA
Community
- Subdivision: Chandler Pointe
Location
- Region: Rural Hall
Financial & listing details
- Price per square foot: $155/sqft
- Date on market: 9/4/2025
About the community
Welcome to Chandler Pointe, D.R. Horton's newest community nestled in the peaceful town of Rural Hall, NC.
Upon entering one of our homes in Chandler Pointe, expect to be mesmerized by the meticulous attention to detail and top-notch finishes. The kitchen, a chef's dream, showcases exquisite shaker-style cabinets, granite countertops, stainless steel appliances, and spacious kitchen islands. The open floorplan designs are perfect for entertaining, while the LED lighting adds a modern touch and creates a warm, inviting ambiance. The exterior schemes and elevations of our homes were carefully designed to create a beautiful streetscape that you'll be proud to call home. We understand the importance of modern living. That's why each home is equipped with smart home technology, putting convenience and control at your fingertips. Whether adjusting the temperature or turning on the lights, managing your home has never been easier.
Enjoy a relaxed lifestyle just minutes from Winston-Salem, with convenient access to shopping, dining, parks, and top-rated schools. Whether you're a first-time homebuyer or looking to upgrade, Chandler Pointe is the perfect place to call home.
Source: DR Horton

