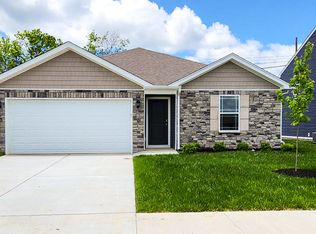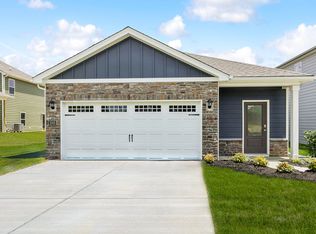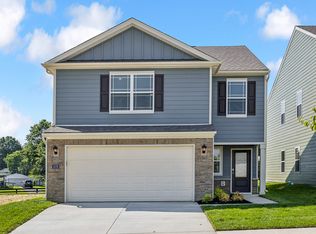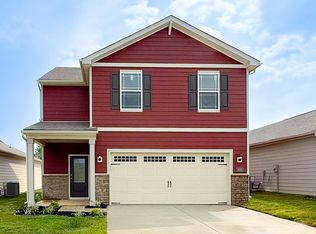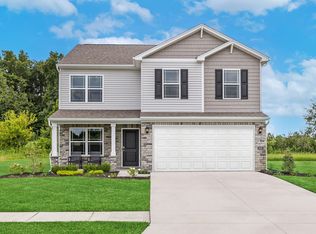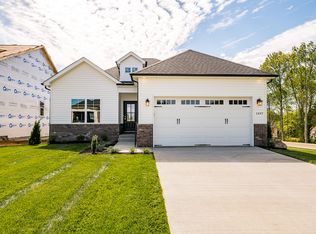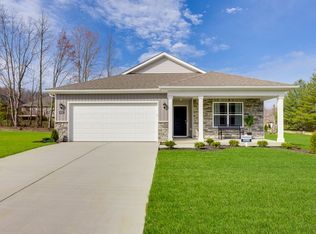Buildable plan: SIENNA, Champions Run, Memphis, IN 47143
Buildable plan
This is a floor plan you could choose to build within this community.
View move-in ready homesWhat's special
- 30 |
- 2 |
Travel times
Schedule tour
Select your preferred tour type — either in-person or real-time video tour — then discuss available options with the builder representative you're connected with.
Facts & features
Interior
Bedrooms & bathrooms
- Bedrooms: 3
- Bathrooms: 3
- Full bathrooms: 2
- 1/2 bathrooms: 1
Interior area
- Total interior livable area: 1,818 sqft
Video & virtual tour
Property
Parking
- Total spaces: 2
- Parking features: Garage
- Garage spaces: 2
Features
- Levels: 2.0
- Stories: 2
Construction
Type & style
- Home type: SingleFamily
- Property subtype: Single Family Residence
Condition
- New Construction
- New construction: Yes
Details
- Builder name: D.R. Horton
Community & HOA
Community
- Subdivision: Champions Run
Location
- Region: Memphis
Financial & listing details
- Price per square foot: $158/sqft
- Date on market: 12/12/2025
About the community
Source: DR Horton
1 home in this community
Available homes
| Listing | Price | Bed / bath | Status |
|---|---|---|---|
| 2016 Derby Way | $255,900 | 3 bed / 2 bath | Available |
Source: DR Horton
Contact builder

By pressing Contact builder, you agree that Zillow Group and other real estate professionals may call/text you about your inquiry, which may involve use of automated means and prerecorded/artificial voices and applies even if you are registered on a national or state Do Not Call list. You don't need to consent as a condition of buying any property, goods, or services. Message/data rates may apply. You also agree to our Terms of Use.
Learn how to advertise your homesEstimated market value
Not available
Estimated sales range
Not available
$2,520/mo
Price history
| Date | Event | Price |
|---|---|---|
| 1/20/2026 | Price change | $287,900-0.7%$158/sqft |
Source: | ||
| 8/12/2025 | Price change | $289,900+0.3%$159/sqft |
Source: | ||
| 12/3/2024 | Price change | $288,900+1.4%$159/sqft |
Source: | ||
| 6/6/2024 | Listed for sale | $284,900-10.7%$157/sqft |
Source: | ||
| 12/6/2023 | Listing removed | -- |
Source: | ||
Public tax history
Monthly payment
Neighborhood: 47143
Nearby schools
GreatSchools rating
- 5/10Henryville Elementary SchoolGrades: PK-6Distance: 3.6 mi
- 4/10Henryville Jr & Sr High SchoolGrades: 7-12Distance: 3.8 mi
