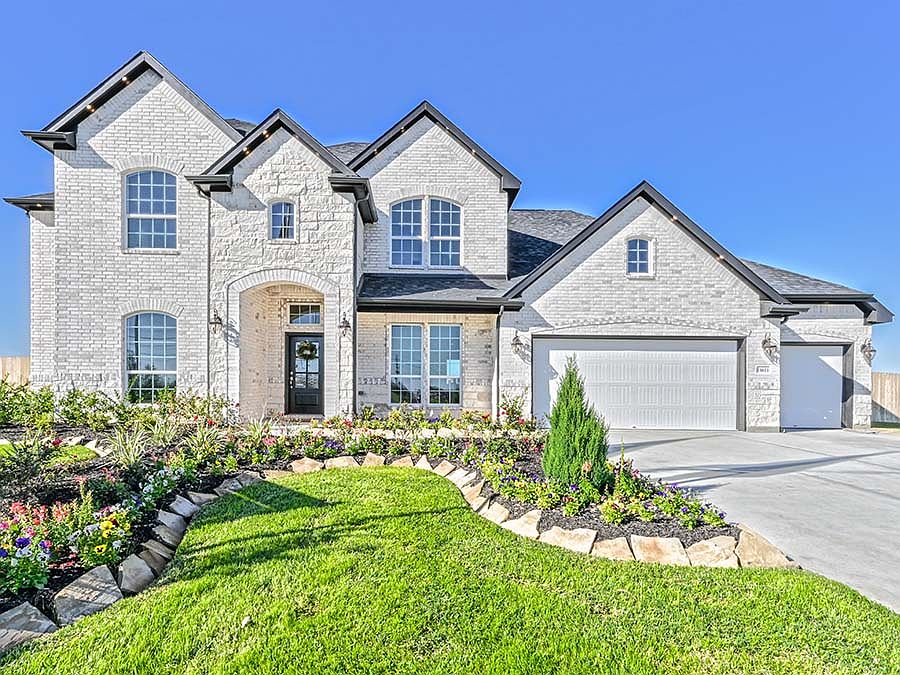The Aintree plan in is a 4 bedroom and 2 bathroom new home floor plan that offers a gorgeous selection of brick or brick and stone elevations to choose from, as well as a variety of desirable layout features. Some of these include a study at the entry, an open kitchen and spacious family room, an oversized master bedroom with a large walk-in closet, three secondary bedrooms, a convenient walk-in utility room, and an optional covered patio.
New construction
Special offer
from $423,990
Buildable plan: Aintree, Champions Forest 75', Mont Belvieu, TX 77535
4beds
2,070sqft
Single Family Residence
Built in 2025
-- sqft lot
$419,500 Zestimate®
$205/sqft
$-- HOA
Buildable plan
This is a floor plan you could choose to build within this community.
View move-in ready homesWhat's special
Spacious family roomOversized master bedroomOpen kitchenLarge walk-in closetOptional covered patioStudy at the entryWalk-in utility room
Call: (936) 298-5383
- 11 |
- 1 |
Travel times
Schedule tour
Select your preferred tour type — either in-person or real-time video tour — then discuss available options with the builder representative you're connected with.
Facts & features
Interior
Bedrooms & bathrooms
- Bedrooms: 4
- Bathrooms: 2
- Full bathrooms: 2
Interior area
- Total interior livable area: 2,070 sqft
Property
Parking
- Total spaces: 2
- Parking features: Garage
- Garage spaces: 2
Construction
Type & style
- Home type: SingleFamily
- Property subtype: Single Family Residence
Condition
- New Construction
- New construction: Yes
Details
- Builder name: Century Communities
Community & HOA
Community
- Subdivision: Champions Forest 75'
Location
- Region: Mont Belvieu
Financial & listing details
- Price per square foot: $205/sqft
- Date on market: 9/14/2025
About the community
View community detailsHometown Heroes Houston
Hometown Heroes HoustonSource: Century Communities

