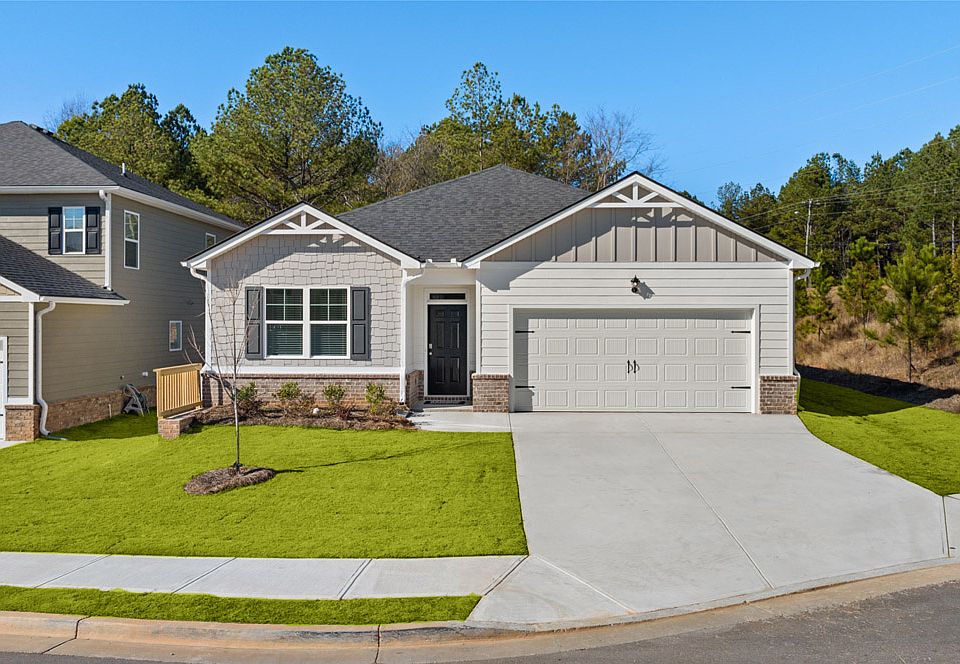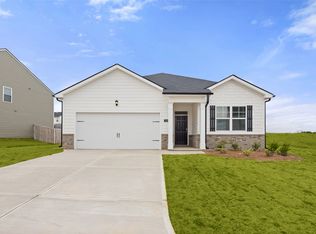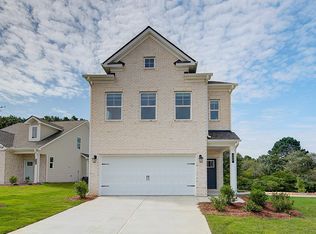Buildable plan: Macon, Champion's Run, Lithonia, GA 30058
Buildable plan
This is a floor plan you could choose to build within this community.
View move-in ready homesWhat's special
- 55 |
- 4 |
Travel times
Schedule tour
Select your preferred tour type — either in-person or real-time video tour — then discuss available options with the builder representative you're connected with.
Facts & features
Interior
Bedrooms & bathrooms
- Bedrooms: 3
- Bathrooms: 2
- Full bathrooms: 2
Interior area
- Total interior livable area: 1,343 sqft
Video & virtual tour
Property
Parking
- Total spaces: 2
- Parking features: Garage
- Garage spaces: 2
Features
- Levels: 1.0
- Stories: 1
Construction
Type & style
- Home type: SingleFamily
- Property subtype: Single Family Residence
Condition
- New Construction
- New construction: Yes
Details
- Builder name: D.R. Horton
Community & HOA
Community
- Subdivision: Champion's Run
Location
- Region: Lithonia
Financial & listing details
- Price per square foot: $260/sqft
- Date on market: 11/14/2025
About the community
Source: DR Horton
2 homes in this community
Available homes
| Listing | Price | Bed / bath | Status |
|---|---|---|---|
| 8592 Secretariat Dr | $348,640 | 3 bed / 2 bath | Available |
| 8601 Secretariat Dr | $338,640 | 3 bed / 2 bath | Pending |
Source: DR Horton
Contact builder

By pressing Contact builder, you agree that Zillow Group and other real estate professionals may call/text you about your inquiry, which may involve use of automated means and prerecorded/artificial voices and applies even if you are registered on a national or state Do Not Call list. You don't need to consent as a condition of buying any property, goods, or services. Message/data rates may apply. You also agree to our Terms of Use.
Learn how to advertise your homesEstimated market value
Not available
Estimated sales range
Not available
$2,136/mo
Price history
| Date | Event | Price |
|---|---|---|
| 1/7/2025 | Price change | $348,640+0.6%$260/sqft |
Source: | ||
| 9/4/2024 | Price change | $346,540+1%$258/sqft |
Source: | ||
| 8/20/2024 | Price change | $343,040+1%$255/sqft |
Source: | ||
| 8/6/2024 | Price change | $339,540+0.7%$253/sqft |
Source: | ||
| 8/2/2024 | Price change | $337,040+0.9%$251/sqft |
Source: | ||
Public tax history
Monthly payment
Neighborhood: 30058
Nearby schools
GreatSchools rating
- 3/10Rock Chapel Elementary SchoolGrades: PK-5Distance: 2.7 mi
- 4/10Lithonia Middle SchoolGrades: 6-8Distance: 4.5 mi
- 3/10Lithonia High SchoolGrades: 9-12Distance: 5.3 mi
Schools provided by the builder
- Elementary: Rock Chapel Elementary
- Middle: Lithonia Middle
- High: Lithonia High
- District: DeKalb County School System
Source: DR Horton. This data may not be complete. We recommend contacting the local school district to confirm school assignments for this home.






