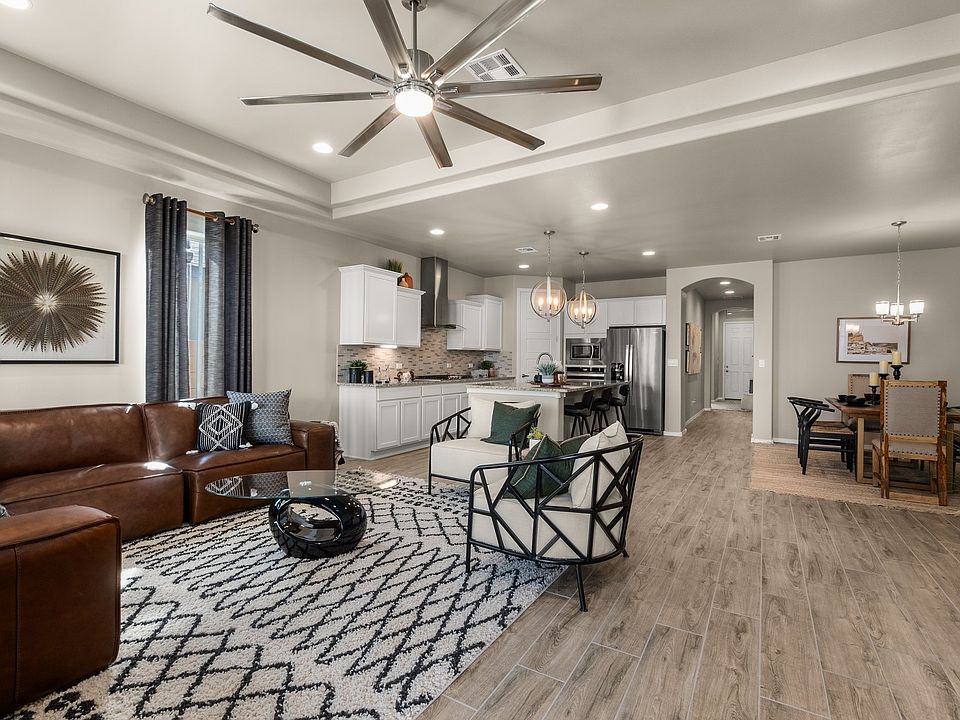Experience modern living in the spacious 2,180 sq. ft. Alameda floor plan, meticulously designed to meet the needs of today's families. The luxurious primary suite serves as a peaceful retreat, featuring elegant tray ceilings and a roomy walk-in closet. The en-suite bathroom transforms everyday routines into a spa-like experience. The included flex room offers endless possibilities—perfect for a home office, playroom, or guest space—allowing you to customize the home to fit your lifestyle.
Highlights of this Home:
Step into a warm and inviting foyer that leads you into the heart of the home.
The sleek kitchen, designed for efficiency and style, includes a large island breakfast bar, seamlessly connecting to the great room. Choose to upgrade to a gourmet kitchen for added culinary delights.
Located near the main living areas, the laundry room simplifies daily chores, saving you time and steps.
The home features a three-car garage, providing ample storage for vehicles and outdoor gear.\Extend your living area outdoors with a beautifully designed outdoor space, perfect for entertaining or relaxing with family.
Upgradable Options:
Extend your living area outdoors with a beautifully designed outdoor space, perfect for entertaining or relaxing with family.
Elevate your cooking experience with premium appliances and finishes in the gourmet kitchen.
Choose an optional fireplace to create a warm and inviting ambiance in the great room, perfect for family...
Special offer
from $424,990
Buildable plan: Alameda, Cerro Vista, Los Lunas, NM 87031
4beds
2,180sqft
Single Family Residence
Built in 2025
-- sqft lot
$424,500 Zestimate®
$195/sqft
$-- HOA
Buildable plan
This is a floor plan you could choose to build within this community.
View move-in ready homesWhat's special
Optional fireplaceThree-car garageSleek kitchenWarm and inviting ambianceLarge island breakfast barGourmet kitchenEn-suite bathroom
- 40 |
- 1 |
Travel times
Schedule tour
Select your preferred tour type — either in-person or real-time video tour — then discuss available options with the builder representative you're connected with.
Select a date
Facts & features
Interior
Bedrooms & bathrooms
- Bedrooms: 4
- Bathrooms: 3
- Full bathrooms: 3
Interior area
- Total interior livable area: 2,180 sqft
Video & virtual tour
Property
Parking
- Total spaces: 3
- Parking features: Garage
- Garage spaces: 3
Features
- Levels: 1.0
- Stories: 1
Construction
Type & style
- Home type: SingleFamily
- Property subtype: Single Family Residence
Condition
- New Construction
- New construction: Yes
Details
- Builder name: Hakes Brothers
Community & HOA
Community
- Subdivision: Cerro Vista
Location
- Region: Los Lunas
Financial & listing details
- Price per square foot: $195/sqft
- Date on market: 4/26/2025
About the community
Visit Our New Homes in Los Lunas, NM
Elevate your lifestyle to a boundless adventure through a newfound abode at Cerro Vista. Nestled within the family-oriented community of Los Lunas, this meticulously crafted residential haven seamlessly links you to bustling social hubs, local workplaces, and outdoor escapades. Moreover, it offers effortless access to Albuquerque's plethora of professional prospects and vivacious urban culture.
Cerro Vista Community Highlights:
The proximity of natural wonders like the Manzano Mountains, Riverside Park, and the El Cerro de Los Lunas Preserve presents an array of hiking, jogging, and exploration avenues
Commuters revel in their adjacency to prominent Los Lunas employers, including the Facebook Data Center, Walmart Distribution Center, and Niagara Bottling. Furthermore, bounteous career choices await just 20 minutes away in Albuquerque
Ease of access to I-25 seamlessly connects you to additional shopping, dining, entertainment, and essential amenities
Strategic positioning merely minutes away from Albuquerque International Sunport ensures hassle-free air travel
New Home Features at Cerro Vista:
Discover opulent single-family homes ranging from 1,649 to 2,180 square feet, some featuring a 3-car garage for added convenience
These homes are tailor-made for burgeoning families, encompassing 3-5 bedrooms, 2-3 baths, and expansive kitchen and family room spaces
Options in architectural styles, including Mediterranean and Tuscan
Personalize your dwelling with enticing features such as a gourmet kitchen, a 3-panel stacking door, a tranquil study, a warming fireplace, and various other possibilities
New Season, New Home Sales Event - Fixed Rates As Low As 4.875% / 5.587% APR or $30,000 in Flex Cash
Spring into your 4.875% / 5.587% APR 30-Year Rate Lock! See our New Home Advisor for more information on participating Hakes Brothers homes in Albuquerque and surrounding areas.Source: Hakes Brothers

