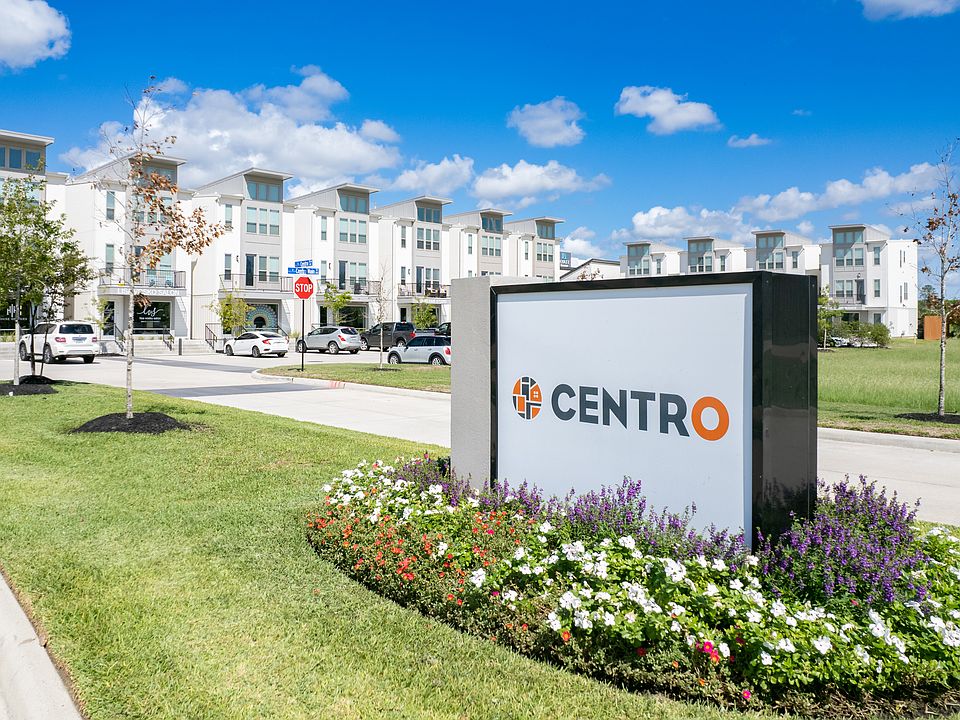This stunning 3-story home offers modern living in a gated community. Each bedroom is accompanied by a full bathroom. Upon entry, you'll find the first bedroom - perfect for an In-Law suite or office space! Upstairs, you'll find the 2nd bedroom, a large kitchen, boasting stainless steel appliances, and a breakfast bar that flows seamlessly into the living area. Venture to the top floor to find a 3rd bedroom and a spacious master suite complete with a walk-in shower, dual vanity sinks, and a roomy walk-in closet. Outside, you'll find a private, fenced front-yard and a rear 2-car garage equipped with an EV charger. This vibrant community includes a community pool and dog park. Easily walk next door to Metropark Square for shopping and dining options or take advantage of the easy access to I-45 and head to The Woodlands Mall, just 3 miles away. Homeowners continue to benefit with NO MUD TAX. Don't miss the opportunity to make Centro your new home.
New construction
from $363,000
Buildable plan: Fairfield, Centro Modern Homes, Shenandoah, TX 77385
4beds
2,013sqft
Single Family Residence
Built in 2025
-- sqft lot
$360,400 Zestimate®
$180/sqft
$80/mo HOA
Buildable plan
This is a floor plan you could choose to build within this community.
View move-in ready homesWhat's special
Private fenced front-yardSpacious master suiteRoomy walk-in closetDual vanity sinksBreakfast barWalk-in shower
- 3 |
- 0 |
Travel times
Schedule tour
Select your preferred tour type — either in-person or real-time video tour — then discuss available options with the builder representative you're connected with.
Select a date
Facts & features
Interior
Bedrooms & bathrooms
- Bedrooms: 4
- Bathrooms: 4
- Full bathrooms: 4
Heating
- Electric, Forced Air
Cooling
- Central Air
Features
- Walk-In Closet(s)
Interior area
- Total interior livable area: 2,013 sqft
Video & virtual tour
Property
Parking
- Total spaces: 2
- Parking features: Attached
- Attached garage spaces: 2
Features
- Levels: 3.0
- Stories: 3
Construction
Type & style
- Home type: SingleFamily
- Property subtype: Single Family Residence
Materials
- Stucco, Other
- Roof: Composition
Condition
- New Construction
- New construction: Yes
Details
- Builder name: Bridge Tower Homes
Community & HOA
Community
- Security: Fire Sprinkler System
- Subdivision: Centro Modern Homes
HOA
- Has HOA: Yes
- HOA fee: $80 monthly
Location
- Region: Shenandoah
Financial & listing details
- Price per square foot: $180/sqft
- Date on market: 5/2/2025
About the community
PoolPark
Centro is an entirely new place to live, create, think, work, explore and play. Our 3 & 4-bedroom homes feature stunningly crafted designs, sophisticated finishes, gourmet kitchens and spa-inspired bathrooms. High ceilings, open floorplans and the living areas create a bright, airy space ready for you to make it your own.
Source: Bridge Tower Homes

