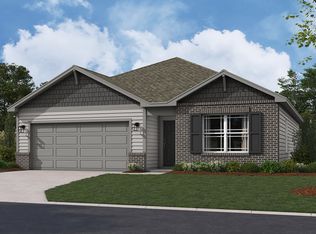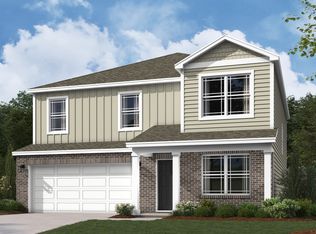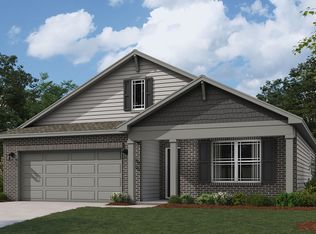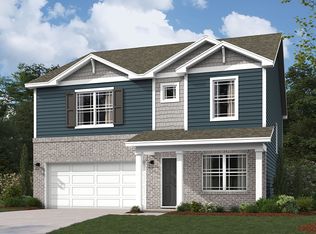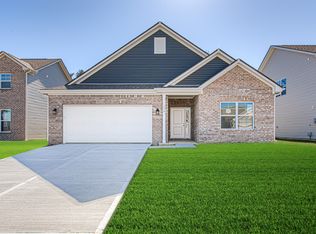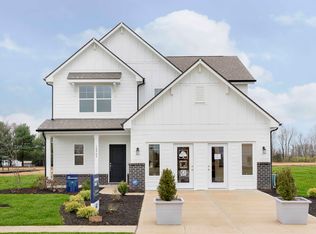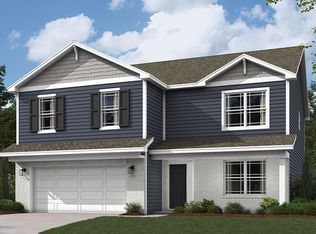Buildable plan: Harmony, Centre Place, Sheridan, IN 46069
Buildable plan
This is a floor plan you could choose to build within this community.
View move-in ready homesWhat's special
- 52 |
- 5 |
Travel times
Schedule tour
Select your preferred tour type — either in-person or real-time video tour — then discuss available options with the builder representative you're connected with.
Facts & features
Interior
Bedrooms & bathrooms
- Bedrooms: 3
- Bathrooms: 2
- Full bathrooms: 2
Interior area
- Total interior livable area: 1,503 sqft
Video & virtual tour
Property
Parking
- Total spaces: 2
- Parking features: Garage
- Garage spaces: 2
Features
- Levels: 1.0
- Stories: 1
Details
- Parcel number: 290132003013000002
Construction
Type & style
- Home type: SingleFamily
- Property subtype: Single Family Residence
Condition
- New Construction
- New construction: Yes
Details
- Builder name: D.R. Horton
Community & HOA
Community
- Subdivision: Centre Place
Location
- Region: Sheridan
Financial & listing details
- Price per square foot: $200/sqft
- Tax assessed value: $344,300
- Date on market: 12/3/2025
About the community
Source: DR Horton
4 homes in this community
Available homes
| Listing | Price | Bed / bath | Status |
|---|---|---|---|
| 24498 Godby St | $304,900 | 3 bed / 2 bath | Available |
| 3346 Godby Dr | $334,900 | 4 bed / 3 bath | Available |
| 3352 Godby Dr | $349,900 | 5 bed / 3 bath | Available |
| 3345 Godby Dr | $358,900 | 4 bed / 3 bath | Available |
Source: DR Horton
Contact builder

By pressing Contact builder, you agree that Zillow Group and other real estate professionals may call/text you about your inquiry, which may involve use of automated means and prerecorded/artificial voices and applies even if you are registered on a national or state Do Not Call list. You don't need to consent as a condition of buying any property, goods, or services. Message/data rates may apply. You also agree to our Terms of Use.
Learn how to advertise your homesEstimated market value
Not available
Estimated sales range
Not available
$2,089/mo
Price history
| Date | Event | Price |
|---|---|---|
| 11/27/2025 | Price change | $300,900-9.1%$200/sqft |
Source: | ||
| 6/14/2025 | Price change | $331,000+0.3%$220/sqft |
Source: | ||
| 5/29/2025 | Price change | $330,000+0.9%$220/sqft |
Source: | ||
| 3/2/2025 | Price change | $327,000+2.5%$218/sqft |
Source: | ||
| 2/21/2025 | Price change | $319,000+3.2%$212/sqft |
Source: | ||
Public tax history
| Year | Property taxes | Tax assessment |
|---|---|---|
| 2024 | -- | $344,300 |
Find assessor info on the county website
Monthly payment
Neighborhood: 46069
Nearby schools
GreatSchools rating
- 6/10Sheridan Elementary SchoolGrades: PK-5Distance: 0.3 mi
- 8/10Sheridan Middle SchoolGrades: 6-8Distance: 0.2 mi
- 8/10Sheridan High SchoolGrades: 9-12Distance: 0.3 mi
Schools provided by the builder
- Elementary: Sheridan Elementary School
- Middle: Sheridan Middle School
- High: Sheridan High School
- District: Sheridan Community Schools
Source: DR Horton. This data may not be complete. We recommend contacting the local school district to confirm school assignments for this home.
