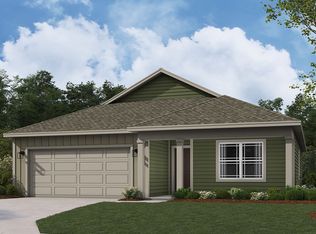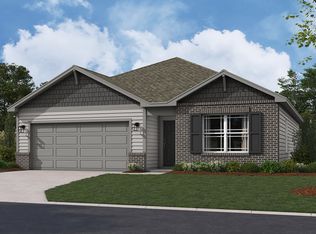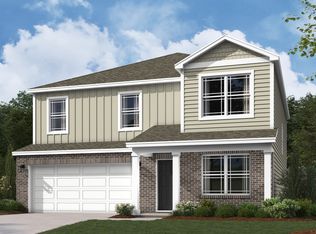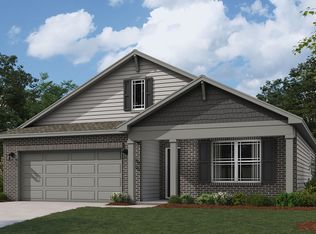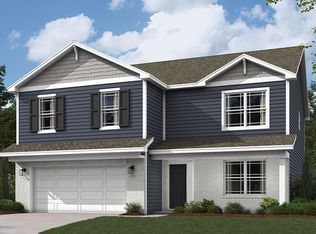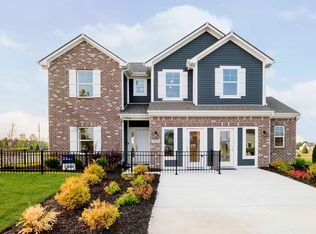Buildable plan: Holcombe, Centre Place, Sheridan, IN 46069
Buildable plan
This is a floor plan you could choose to build within this community.
View move-in ready homesWhat's special
- 28 |
- 0 |
Travel times
Schedule tour
Select your preferred tour type — either in-person or real-time video tour — then discuss available options with the builder representative you're connected with.
Facts & features
Interior
Bedrooms & bathrooms
- Bedrooms: 4
- Bathrooms: 3
- Full bathrooms: 2
- 1/2 bathrooms: 1
Interior area
- Total interior livable area: 2,356 sqft
Video & virtual tour
Property
Parking
- Total spaces: 2
- Parking features: Garage
- Garage spaces: 2
Features
- Levels: 2.0
- Stories: 2
Construction
Type & style
- Home type: SingleFamily
- Property subtype: Single Family Residence
Condition
- New Construction
- New construction: Yes
Details
- Builder name: D.R. Horton
Community & HOA
Community
- Subdivision: Centre Place
Location
- Region: Sheridan
Financial & listing details
- Price per square foot: $156/sqft
- Date on market: 1/28/2026
About the community
Source: DR Horton
4 homes in this community
Available homes
| Listing | Price | Bed / bath | Status |
|---|---|---|---|
| 24498 Godby St | $304,900 | 3 bed / 2 bath | Available |
| 3346 Godby Dr | $334,900 | 4 bed / 3 bath | Available |
| 3352 Godby Dr | $349,900 | 5 bed / 3 bath | Available |
| 3345 Godby Dr | $358,900 | 4 bed / 3 bath | Available |
Source: DR Horton
Contact builder

By pressing Contact builder, you agree that Zillow Group and other real estate professionals may call/text you about your inquiry, which may involve use of automated means and prerecorded/artificial voices and applies even if you are registered on a national or state Do Not Call list. You don't need to consent as a condition of buying any property, goods, or services. Message/data rates may apply. You also agree to our Terms of Use.
Learn how to advertise your homesEstimated market value
$346,000
$329,000 - $363,000
$2,694/mo
Price history
| Date | Event | Price |
|---|---|---|
| 6/14/2025 | Price change | $367,000+0.3%$156/sqft |
Source: | ||
| 5/24/2025 | Price change | $366,000+0.5%$155/sqft |
Source: | ||
| 3/2/2025 | Price change | $364,000+2.2%$154/sqft |
Source: | ||
| 2/10/2025 | Price change | $356,000-0.6%$151/sqft |
Source: | ||
| 11/4/2024 | Price change | $358,000+0.6%$152/sqft |
Source: | ||
Public tax history
Monthly payment
Neighborhood: 46069
Nearby schools
GreatSchools rating
- 6/10Sheridan Elementary SchoolGrades: PK-5Distance: 0.3 mi
- 8/10Sheridan Middle SchoolGrades: 6-8Distance: 0.2 mi
- 8/10Sheridan High SchoolGrades: 9-12Distance: 0.3 mi
Schools provided by the builder
- Elementary: Sheridan Elementary School
- Middle: Sheridan Middle School
- High: Sheridan High School
- District: Sheridan Community Schools
Source: DR Horton. This data may not be complete. We recommend contacting the local school district to confirm school assignments for this home.
