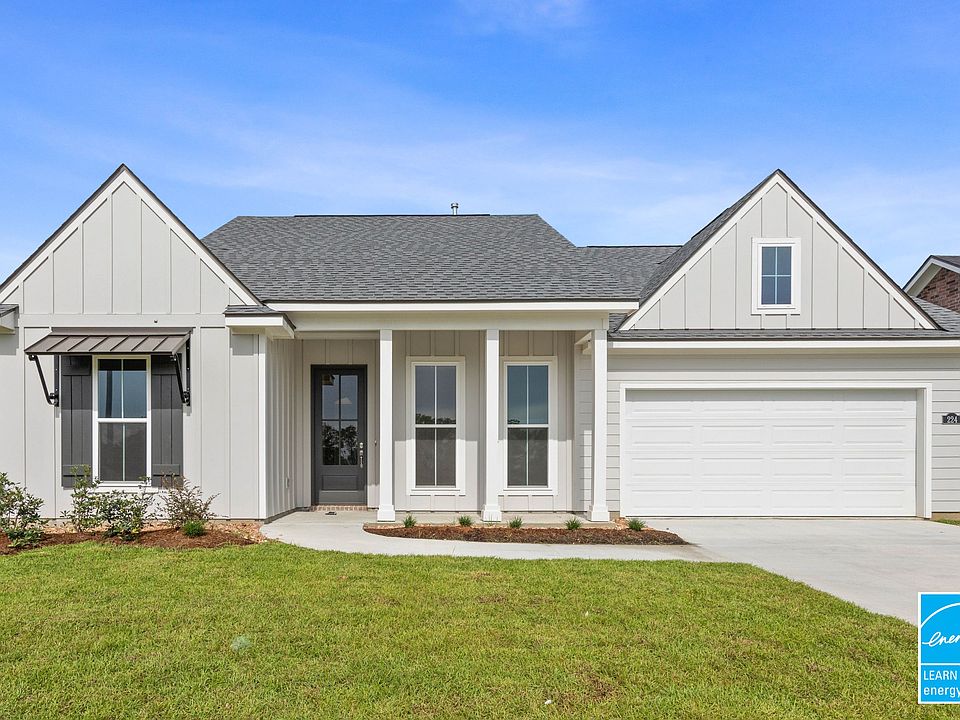Available homes
- Facts: 3 bedrooms. 2 bath. 1719 square feet.
- 3 bd
- 2 ba
- 1,719 sqft
227 Central Village Way, Youngsville, LA 70592Available - Facts: 3 bedrooms. 2 bath. 1767 square feet.
- 3 bd
- 2 ba
- 1,767 sqft
226 Central Village Way, Youngsville, LA 70592Available - Facts: 3 bedrooms. 2 bath. 1767 square feet.
- 3 bd
- 2 ba
- 1,767 sqft
208 Central Village Way, Youngsville, LA 70592Available - Facts: 3 bedrooms. 2 bath. 1843 square feet.
- 3 bd
- 2 ba
- 1,843 sqft
200 Rio Dr, Youngsville, LA 70592Available - Facts: 4 bedrooms. 2 bath. 1873 square feet.
- 4 bd
- 2 ba
- 1,873 sqft
202 Rio Dr, Youngsville, LA 70592Pending - Facts: 3 bedrooms. 2 bath. 1852 square feet.
- 3 bd
- 2 ba
- 1,852 sqft
212 Central Village Way, Youngsville, LA 70592Pending

