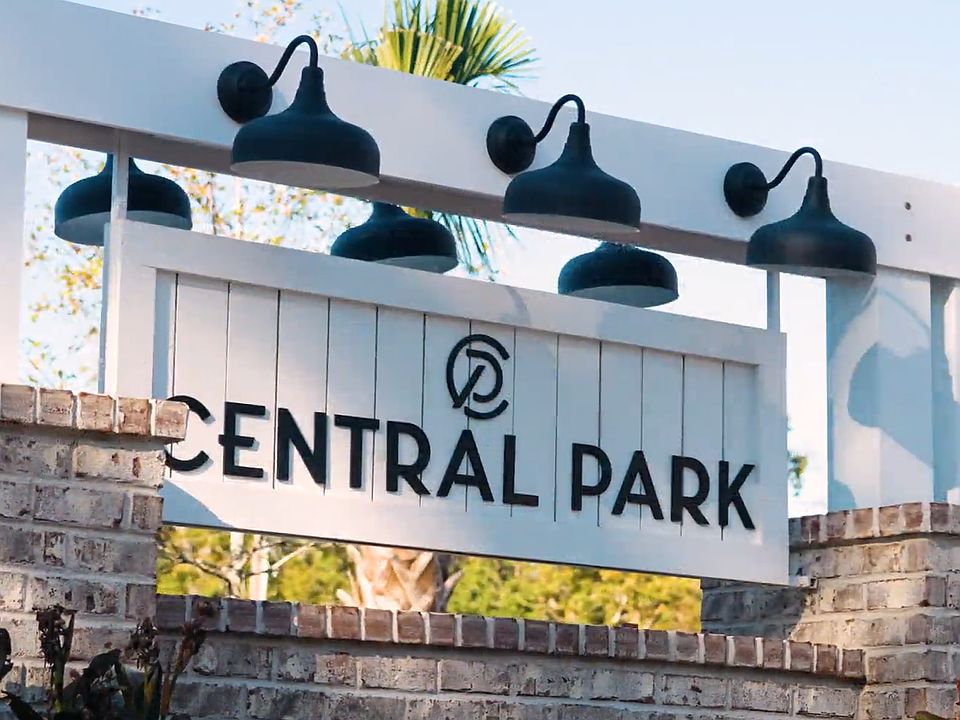The Amberly is a spacious 2,553 sq. ft. drive-under floor plan, designed with coastal charm and modern living in mind. The main level features an open-concept living area with a large kitchen island, a cozy family room, and a formal dining room, perfect for entertaining. A private primary suite on the main level includes a luxurious bath and generous walk-in closet, providing a peaceful retreat. A separate study offers a quiet space for work or relaxation, while the upper level boasts a loft and three additional bedrooms, each with walk-in closets. The Amberly also includes an optional guest suite, adding flexibility for extended family or visitors. The home offers 4-5 bedrooms, 2.5-3.5 baths, and a two-car garage for added convenience. With its combination of functional design and coastal elegance, the Amberly is ideal for families seeking comfort and style.
from $1,049,999
Buildable plan: Amberly, Central Park, Charleston, SC 29412
4beds
2,553sqft
Single Family Residence
Built in 2025
-- sqft lot
$1,030,000 Zestimate®
$411/sqft
$-- HOA
Buildable plan
This is a floor plan you could choose to build within this community.
View move-in ready homes- 28 |
- 1 |
Travel times
Schedule tour
Select your preferred tour type — either in-person or real-time video tour — then discuss available options with the builder representative you're connected with.
Select a date
Facts & features
Interior
Bedrooms & bathrooms
- Bedrooms: 4
- Bathrooms: 3
- Full bathrooms: 2
- 1/2 bathrooms: 1
Interior area
- Total interior livable area: 2,553 sqft
Video & virtual tour
Property
Parking
- Total spaces: 2
- Parking features: Garage
- Garage spaces: 2
Features
- Levels: 3.0
- Stories: 3
Construction
Type & style
- Home type: SingleFamily
- Property subtype: Single Family Residence
Condition
- New Construction
- New construction: Yes
Details
- Builder name: Dream Finders Homes
Community & HOA
Community
- Subdivision: Central Park
Location
- Region: Charleston
Financial & listing details
- Price per square foot: $411/sqft
- Date on market: 3/22/2025
About the community
Welcome to Central Park, James Island's newest premier community. This pocket-style neighborhood blends traditional Charleston architecture with the laid-back coastal charm of James Island. Its unique design offers a perfect mix of elegance and comfort, making it an ideal place to call home. The location of Central Park is unbeatable, offering convenience and accessibility to some of the area's best attractions. Downtown Charleston is just minutes away, allowing residents to enjoy the vibrant city life. Whether you're interested in history, art, or dining, downtown offers it all within a short drive. For beach lovers, both Folly Beach and Sullivan's Island are easily accessible, providing the perfect escape. Whether you prefer lounging in the sun or enjoying water activities, these beaches are just a quick trip away. In addition, Central Park is only a few miles from award-winning shopping centers and dining establishments. Residents can enjoy a variety of culinary delights, from casual eateries to fine dining just minutes away. The community's proximity to local shops offers unmatched convenience for everyday needs. Living in Central Park means having everything you need just around the corner. The peaceful atmosphere of James Island, combined with such proximity to popular destinations, offers the best of both worlds. Whether you're looking for relaxation or adventure, Central Park is the place to be. Come discover your new home in this vibrant and welcoming neighborhood!
Source: Dream Finders Homes

