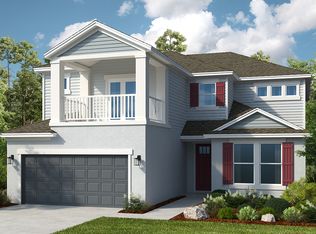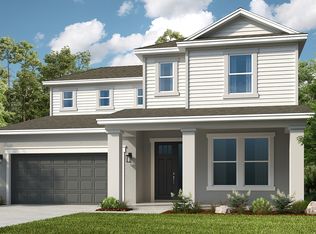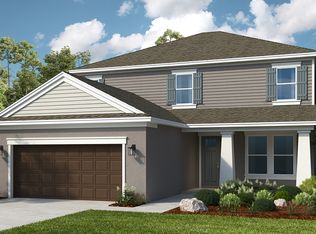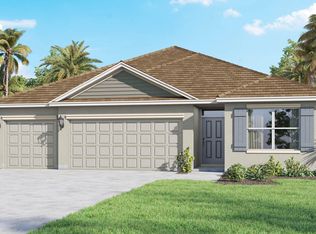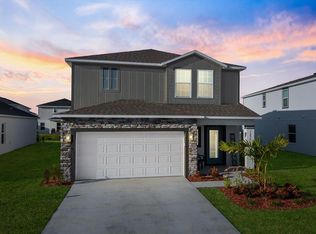Buildable plan: Antigua, Central Park, Port Saint Lucie, FL 34987
Buildable plan
This is a floor plan you could choose to build within this community.
View move-in ready homesWhat's special
- 87 |
- 8 |
Travel times
Schedule tour
Select your preferred tour type — either in-person or real-time video tour — then discuss available options with the builder representative you're connected with.
Facts & features
Interior
Bedrooms & bathrooms
- Bedrooms: 4
- Bathrooms: 3
- Full bathrooms: 3
Interior area
- Total interior livable area: 2,399 sqft
Property
Parking
- Total spaces: 2
- Parking features: Garage
- Garage spaces: 2
Features
- Levels: 1.0
- Stories: 1
Construction
Type & style
- Home type: SingleFamily
- Property subtype: Single Family Residence
Condition
- New Construction
- New construction: Yes
Details
- Builder name: Taylor Morrison
Community & HOA
Community
- Subdivision: Central Park
Location
- Region: Port Saint Lucie
Financial & listing details
- Price per square foot: $203/sqft
- Date on market: 12/25/2025
About the community
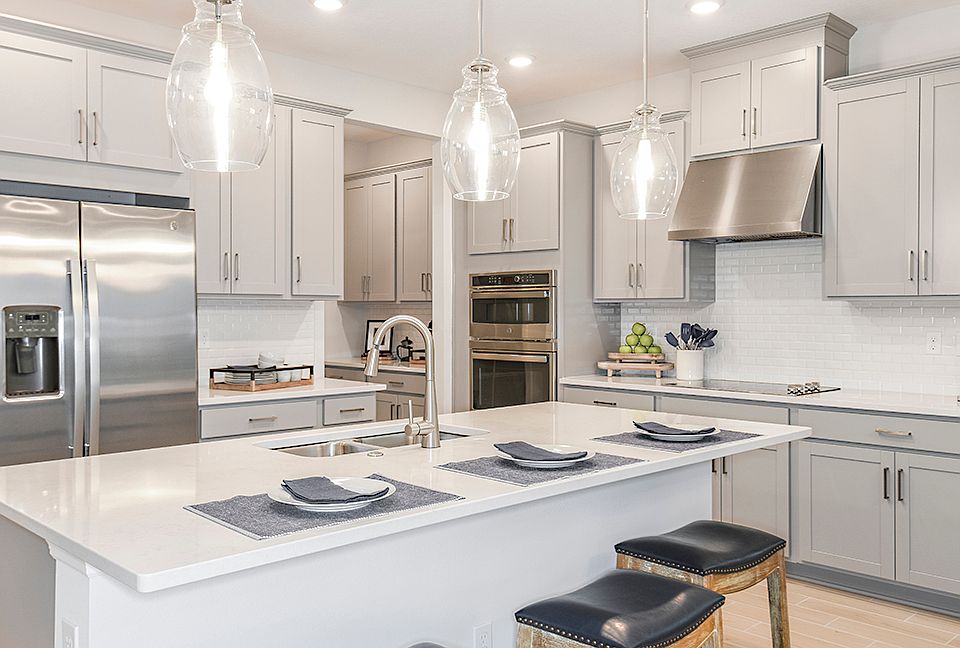
Secure a Conventional 9-month extended rate lock at 4.99% / 5.07% APR
Enjoy the security of a reduced Conventional 30-Year Fixed Rate with a 9-month extended rate lock while your home is being built. Available at select communities when using Taylor Morrison Home Funding, Inc.Source: Taylor Morrison
5 homes in this community
Available homes
| Listing | Price | Bed / bath | Status |
|---|---|---|---|
| (Undisclosed Address) | $579,119 | 4 bed / 4 bath | Available |
| (Undisclosed Address) | $583,509 | 4 bed / 4 bath | Available |
| (Undisclosed Address) | $589,074 | 5 bed / 4 bath | Available |
| (Undisclosed Address) | $611,669 | 5 bed / 4 bath | Available |
| 11635 SW Macelli Way | $592,064 | 5 bed / 4 bath | Available January 2026 |
Source: Taylor Morrison
Contact builder

By pressing Contact builder, you agree that Zillow Group and other real estate professionals may call/text you about your inquiry, which may involve use of automated means and prerecorded/artificial voices and applies even if you are registered on a national or state Do Not Call list. You don't need to consent as a condition of buying any property, goods, or services. Message/data rates may apply. You also agree to our Terms of Use.
Learn how to advertise your homesEstimated market value
Not available
Estimated sales range
Not available
$3,543/mo
Price history
| Date | Event | Price |
|---|---|---|
| 10/17/2025 | Price change | $487,499+0.5%$203/sqft |
Source: | ||
| 1/2/2025 | Price change | $484,999+0.4%$202/sqft |
Source: | ||
| 2/2/2024 | Price change | $482,900+0.4%$201/sqft |
Source: | ||
| 1/24/2024 | Price change | $480,900+0.6%$200/sqft |
Source: | ||
| 1/3/2024 | Price change | $477,900+0.2%$199/sqft |
Source: | ||
Public tax history
Secure a Conventional 9-month extended rate lock at 4.99% / 5.07% APR
Enjoy the security of a reduced Conventional 30-Year Fixed Rate with a 9-month extended rate lock while your home is being built. Available at select communities when using Taylor Morrison Home Funding, Inc.Source: Taylor MorrisonMonthly payment
Neighborhood: Verano
Nearby schools
GreatSchools rating
- 7/10Allapattah Flats K-8Grades: PK-8Distance: 2.4 mi
- 3/10St. Lucie West Centennial High SchoolGrades: PK,9-12Distance: 4 mi
- 5/10Manatee Academy K-8Grades: K-8Distance: 3 mi

