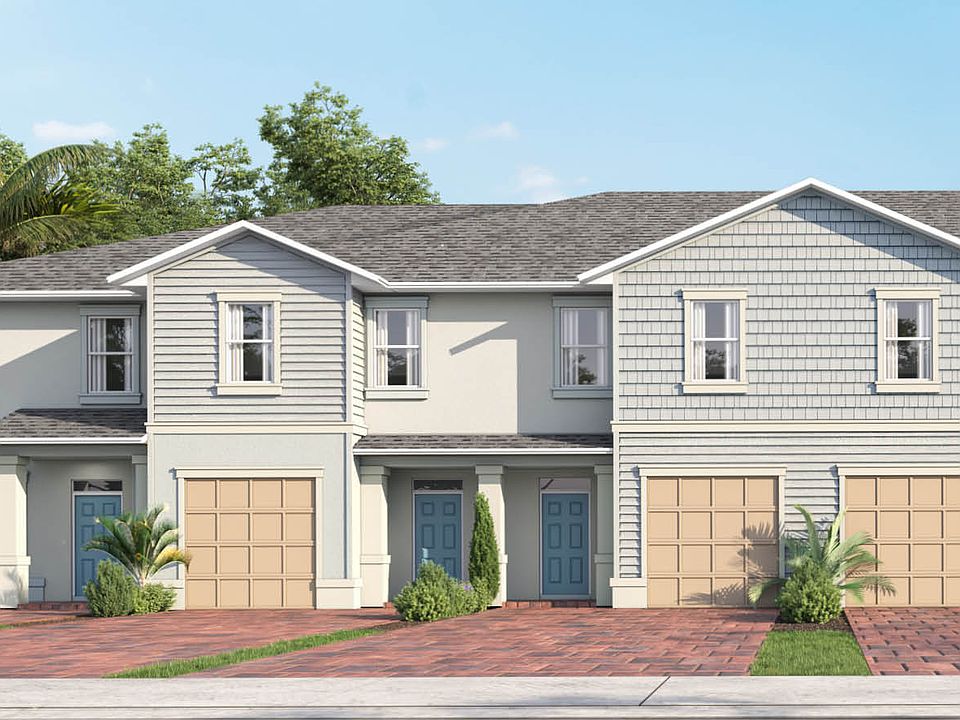The Vale is one of our two-story townhome floorplans featured in our Central Park community in Port St. Lucie, Florida. Welcome to this stylish and modern townhome nestled in a serene community. Boasting three spacious bedrooms, two and a half luxurious baths, and a convenient two-car garage, this residence offers the perfect blend of comfort and functionality.
This durable all-concrete block construction home spans 1,758 square feet, featuring 3 bedrooms and 2.5 bathrooms. Inside, you'll find a sleek, contemporary design enhanced by high-end luxury vinyl plank flooring in the main living and wet areas, offering both style and easy maintenance.
Entertaining is a breeze, as this townhome features a spacious kitchen island, breakfast nook/dining area and a spacious walk-in pantry. The open-concept living area is ideal for both relaxation and entertainment, featuring a kitchen equipped with stainless-steel appliances, quartz countertops, and ample cabinet space. As you enter the foyer you are welcomed with a powder room, and a spacious family room overlooking a covered rear lanai, perfect for dining or simply soaking in the sunshine.
Upstairs, the primary bedroom serves as a tranquil retreat, complete with a lavish ensuite bath featuring dual sinks and a separate walk-in shower. Two additional bedrooms offer flexibility for guests, home offices, or hobbies, while a convenient laundry room adds practicality to daily life.
Experience the ultimate convenience with smart home te
New construction
from $344,990
Buildable plan: Vale, Central Park Townhomes, Lucie, FL 34987
3beds
1,758sqft
Townhouse
Built in 2025
-- sqft lot
$-- Zestimate®
$196/sqft
$-- HOA
Buildable plan
This is a floor plan you could choose to build within this community.
View move-in ready homes- 79 |
- 6 |
Travel times
Schedule tour
Select your preferred tour type — either in-person or real-time video tour — then discuss available options with the builder representative you're connected with.
Facts & features
Interior
Bedrooms & bathrooms
- Bedrooms: 3
- Bathrooms: 3
- Full bathrooms: 2
- 1/2 bathrooms: 1
Interior area
- Total interior livable area: 1,758 sqft
Video & virtual tour
Property
Parking
- Total spaces: 1
- Parking features: Garage
- Garage spaces: 1
Features
- Levels: 2.0
- Stories: 2
Construction
Type & style
- Home type: Townhouse
- Property subtype: Townhouse
Condition
- New Construction
- New construction: Yes
Details
- Builder name: D.R. Horton
Community & HOA
Community
- Subdivision: Central Park Townhomes
Location
- Region: Lucie
Financial & listing details
- Price per square foot: $196/sqft
- Date on market: 7/7/2025
About the community
View community detailsSource: DR Horton

