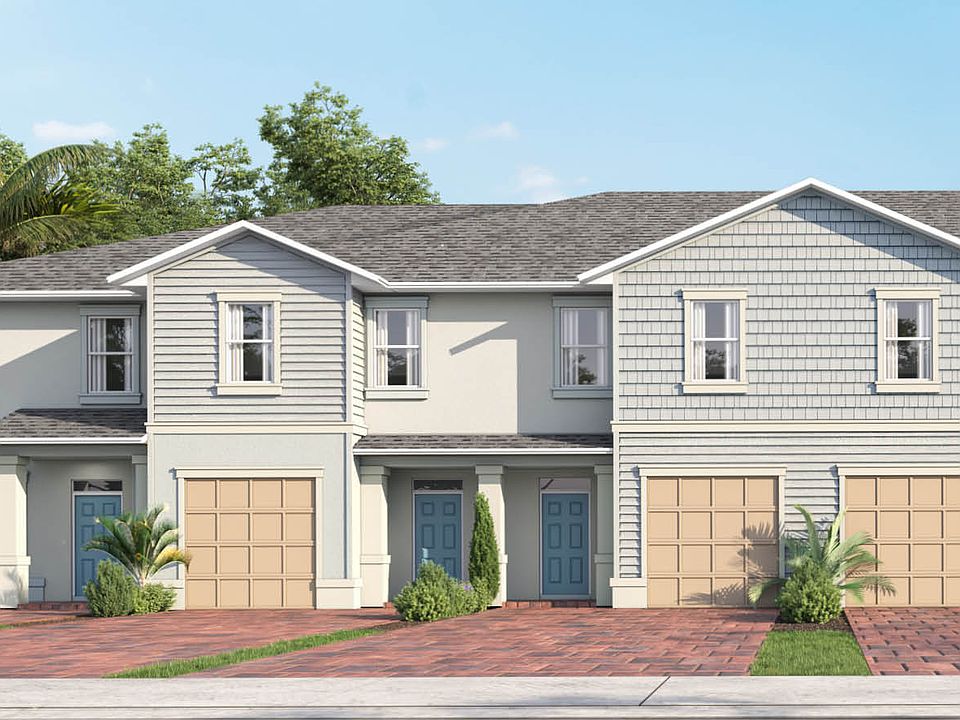The Glen is one of our two-story townhome floorplans featured in our Central Park Community in Port St. Lucie, Florida. Welcome to this stylish and modern townhome nestled in a serene community. Boasting three spacious bedrooms, two and a half luxurious baths, and a convenient two-car garage, this residence offers the perfect blend of comfort and functionality.
This all-concrete block construction home spans 1,673 square feet, featuring 3 bedrooms and 2.5 bathrooms. Step inside to discover sleek, contemporary design elements complemented by high-end finishes throughout, including luxury vinyl plank flooring in the main living and wet areas for a polished, easy-to-maintain look.
The open concept living area is ideal for both relaxation and entertainment, featuring a kitchen equipped with stainless-steel appliances, quartz countertops, and ample cabinet space. Enjoy seamless indoor-outdoor living with a covered rear lanai, perfect for dining or soaking in the sunshine.
Upstairs, the primary bedroom serves as a tranquil retreat, complete with a lavish ensuite bath featuring dual sinks and a separate walk-in shower. Two additional bedrooms offer flexibility for guests, home offices, or hobbies, while a convenient laundry room adds practicality to daily life.
Experience the ultimate convenience with smart home technology integrated throughout, allowing you to control lighting, temperature, security, and more with ease. With energy-efficient features and modern amenities, this
New construction
from $324,990
Buildable plan: Glen, Central Park Townhomes, Lucie, FL 34987
3beds
1,673sqft
Townhouse
Built in 2025
-- sqft lot
$322,000 Zestimate®
$194/sqft
$-- HOA
Buildable plan
This is a floor plan you could choose to build within this community.
View move-in ready homes- 138 |
- 9 |
Likely to sell faster than
Travel times
Schedule tour
Select your preferred tour type — either in-person or real-time video tour — then discuss available options with the builder representative you're connected with.
Select a date
Facts & features
Interior
Bedrooms & bathrooms
- Bedrooms: 3
- Bathrooms: 3
- Full bathrooms: 2
- 1/2 bathrooms: 1
Interior area
- Total interior livable area: 1,673 sqft
Video & virtual tour
Property
Parking
- Total spaces: 1
- Parking features: Garage
- Garage spaces: 1
Features
- Levels: 2.0
- Stories: 2
Construction
Type & style
- Home type: Townhouse
- Property subtype: Townhouse
Condition
- New Construction
- New construction: Yes
Details
- Builder name: D.R. Horton
Community & HOA
Community
- Subdivision: Central Park Townhomes
Location
- Region: Lucie
Financial & listing details
- Price per square foot: $194/sqft
- Date on market: 4/23/2025
About the community
View community detailsSource: DR Horton

