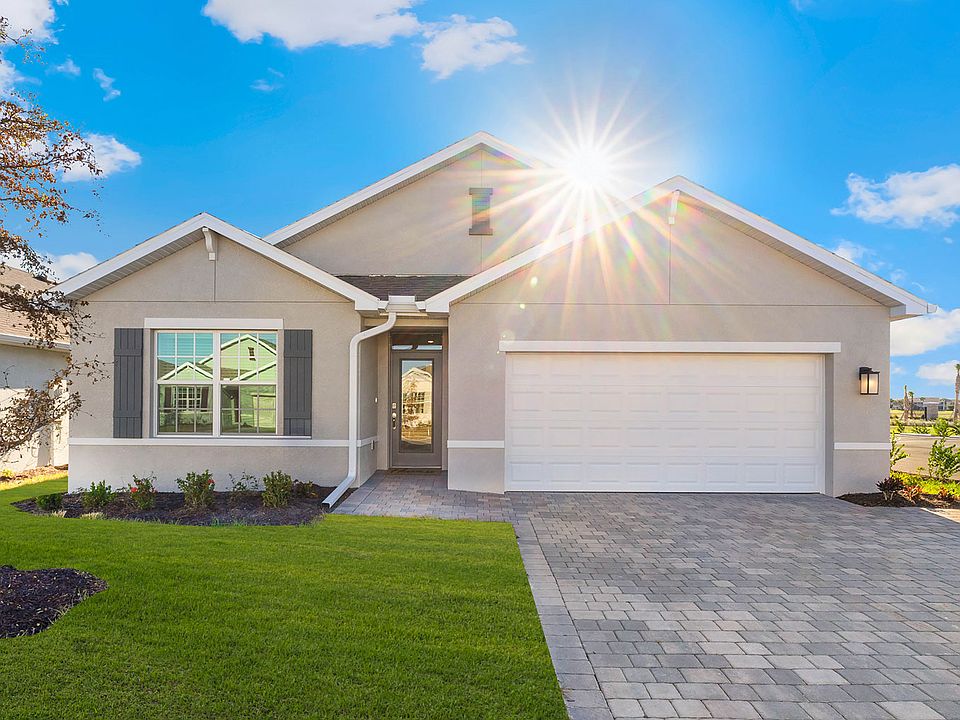The Aria floorplan at Central Parc is a 1,672 square foot home with 3 bedrooms, 2 bathrooms, and a two-car garage. It boasts many contemporary features and an open-concept design to enhance the modern feel of this home.
The kitchen includes a large island perfect for bar-style eating or entertaining, a pantry, and plenty of cabinets and counter space. The well-appointed kitchen comes with quartz countertops, stainless steel appliances, and shaker-style cabinets. The dining room and living room both overlook the covered lanai, which is a great area for relaxing and dining al fresco.
The large primary bedroom, located at the back of the home for privacy, can comfortably fit a king-size bed and includes an en suite bathroom with double vanity, walk-in closet, and separate linen closet. At the front of the home, two bedrooms share a second bathroom. The two-car garage connects to the front hallway where the laundry room is located.
Contact us today and find your home at Central Parc.
New construction
from $299,990
Buildable plan: ARIA, Central Parc, North Port, FL 34287
3beds
1,672sqft
Single Family Residence
Built in 2025
-- sqft lot
$-- Zestimate®
$179/sqft
$-- HOA
Buildable plan
This is a floor plan you could choose to build within this community.
View move-in ready homesWhat's special
Shaker-style cabinetsLarge islandCovered lanaiQuartz countertopsLaundry roomStainless steel appliancesSeparate linen closet
Call: (941) 541-4630
- 313 |
- 8 |
Travel times
Schedule tour
Select your preferred tour type — either in-person or real-time video tour — then discuss available options with the builder representative you're connected with.
Facts & features
Interior
Bedrooms & bathrooms
- Bedrooms: 3
- Bathrooms: 2
- Full bathrooms: 2
Interior area
- Total interior livable area: 1,672 sqft
Video & virtual tour
Property
Parking
- Total spaces: 2
- Parking features: Garage
- Garage spaces: 2
Features
- Levels: 1.0
- Stories: 1
Construction
Type & style
- Home type: SingleFamily
- Property subtype: Single Family Residence
Condition
- New Construction
- New construction: Yes
Details
- Builder name: D.R. Horton
Community & HOA
Community
- Subdivision: Central Parc
Location
- Region: North Port
Financial & listing details
- Price per square foot: $179/sqft
- Date on market: 9/10/2025
About the community
Welcome to Central Parc, our charming gated new home community in North Port, FL. Upon arriving, you will be greeted by Central Parc's monument clock. This distinguished centerpiece sets the tone of the distinct character of the community. Central Parc offers four floorplans that range from twin villas to single-family homes with two to four bedrooms, up to 3 bathrooms, and 2-car garages.
Throughout the homes in Central Parc, you will find modern features designed to stay up to date with current home trends. Such features include plank tile flooring in the kitchen, foyer, baths, and laundry areas, quartz countertops in the kitchen and bathrooms, stainless steel appliances, and shaker style cabinets in the kitchen.
Homes in this neighborhood also come equipped with smart home technology, allowing you to easily control your home. Whether it's adjusting the temperature or turning on the lights, convenience is at your fingertips.
The pickleball courts and tennis courts will be a prime location to break out your racket, practice your swing, and challenge your neighbors to a game or two. With a fitness center, resort-style pool, card room, lounge space, and office space, the club house is sure to be a central hub for the community.
Central Parc is conveniently located off Sumter Road and Greenwood Ave in the heart of North Port. With its prime location between I-75 and US 41, commuting will be easy. Enjoying the outdoor weather is a breeze with Dallas White Park and Hope Park just a few minutes drives from your front door.
Discover your new home in Central Parc today.
Source: DR Horton

