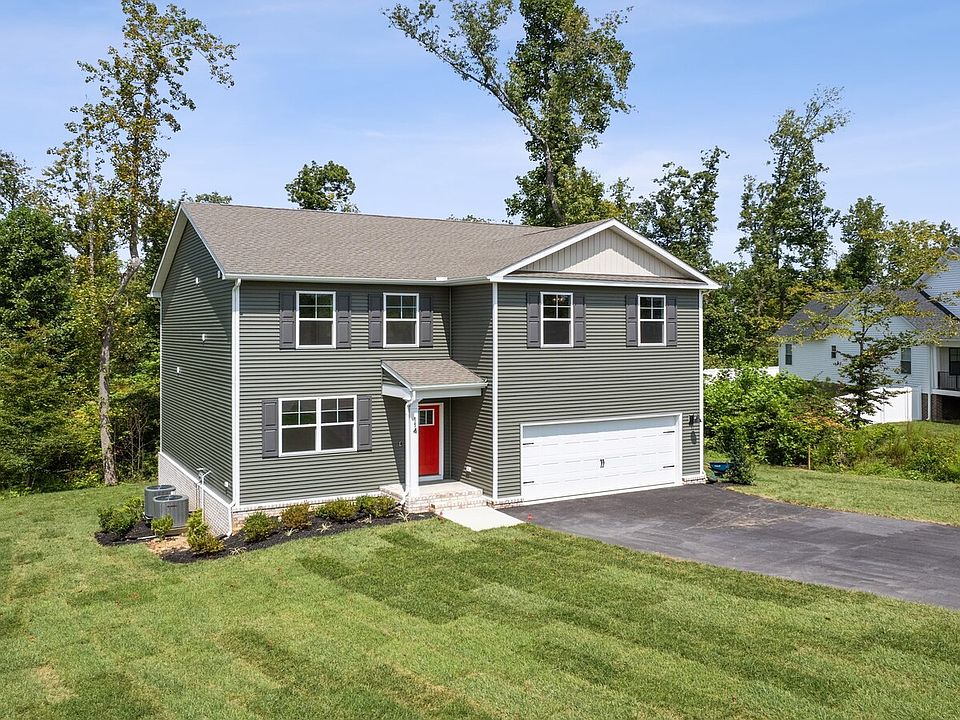The 2974 sq ft Hayden model offers a modern open-concept living space on the main level, complete with living room, dining room, kitchen with walk-in pantry, a full bedroom, bathroom, and a flex room to meet your family's needs. Upstairs, an additional living space provides even more flexibility for your family's needs. Additionally, a large primary suite features 2 large walk-in closets and a full bath with separate vanities and private water closet. A laundry room, full bathroom, and 3 additional bedrooms round out the second floor. In the basement, this plan offers both finished rec room and an essential unfinished storage space. This house is a fantastic live-play-work space you can utilize to fit your needs.
New construction
from $479,990
Buildable plan: HAYDEN, Central Crossing, Aylett, VA 23009
5beds
2,974sqft
Single Family Residence
Built in 2025
-- sqft lot
$479,900 Zestimate®
$161/sqft
$-- HOA
Buildable plan
This is a floor plan you could choose to build within this community.
View move-in ready homesWhat's special
Finished rec roomAdditional living spaceUnfinished storage spacePrivate water closetOpen-concept living spaceKitchen with walk-in pantryLaundry room
- 28 |
- 1 |
Travel times
Schedule tour
Select your preferred tour type — either in-person or real-time video tour — then discuss available options with the builder representative you're connected with.
Select a date
Facts & features
Interior
Bedrooms & bathrooms
- Bedrooms: 5
- Bathrooms: 3
- Full bathrooms: 3
Interior area
- Total interior livable area: 2,974 sqft
Video & virtual tour
Property
Parking
- Total spaces: 2
- Parking features: Garage
- Garage spaces: 2
Features
- Levels: 2.0
- Stories: 2
Construction
Type & style
- Home type: SingleFamily
- Property subtype: Single Family Residence
Condition
- New Construction
- New construction: Yes
Details
- Builder name: D.R. Horton
Community & HOA
Community
- Subdivision: Central Crossing
Location
- Region: Aylett
Financial & listing details
- Price per square foot: $161/sqft
- Date on market: 6/4/2025
About the community
Welcome to Central Crossing, a new home subdivision in King William County, Virginia. This community features sizeable, wooded home sites for single-family homes, basement options, and lots of flexible space!
Just off Route 360, Central Crossing offers easy access to Mechanicsville's many downtown shops and restaurants located roughly 20 miles away. Modern conveniences are only minutes away.
Central Crossing offers country living with modern floor plans! With basement options offering flexibility, D.R. Horton has exactly what you are looking for!
Come check out this established community and find your new home in Central Crossing!
Source: DR Horton

