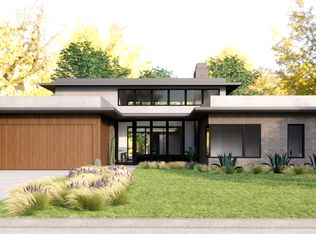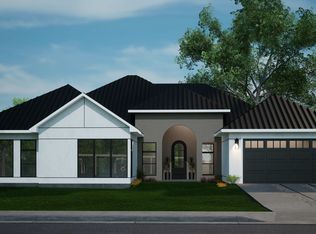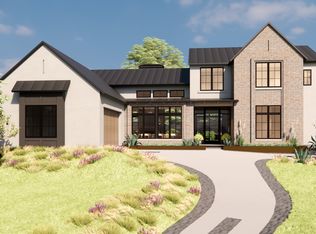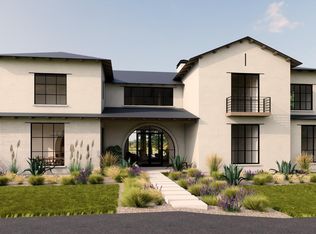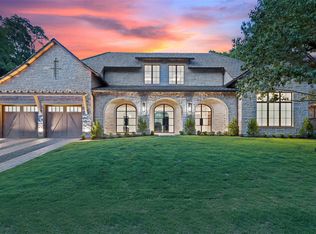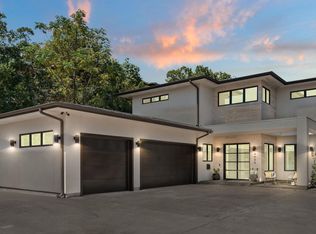Buildable plan: Bunny Run - New, Central Austin, Austin, TX 78731
Buildable plan
This is a floor plan you could choose to build within this community.
View move-in ready homesWhat's special
- 215 |
- 13 |
Travel times
Schedule tour
Select your preferred tour type — either in-person or real-time video tour — then discuss available options with the builder representative you're connected with.
Facts & features
Interior
Bedrooms & bathrooms
- Bedrooms: 6
- Bathrooms: 6
- Full bathrooms: 6
Interior area
- Total interior livable area: 5,443 sqft
Video & virtual tour
Property
Parking
- Total spaces: 3
- Parking features: Attached
- Attached garage spaces: 3
Construction
Type & style
- Home type: SingleFamily
- Property subtype: Single Family Residence
Condition
- New Construction
- New construction: Yes
Details
- Builder name: Rivendale Homes Texas
Community & HOA
Community
- Subdivision: Central Austin
Location
- Region: Austin
Financial & listing details
- Price per square foot: $827/sqft
- Date on market: 11/18/2025
About the community
Source: Rivendale Homes Texas
5 homes in this community
Available homes
| Listing | Price | Bed / bath | Status |
|---|---|---|---|
| 5514 Montview St | $1,799,990 | 5 bed / 4 bath | Available |
| 4502 Hyridge Dr | $2,199,000 | 4 bed / 4 bath | Available |
| 4500 Bunny Run | $4,500,000 | 6 bed / 7 bath | Available |
| 2607 Richcreek Rd | $2,100,000 | 5 bed / 3 bath | Under construction |
| 2608 Twin Oaks Dr | $3,149,990 | 4 bed / 4 bath | Under construction |
Source: Rivendale Homes Texas
Contact builder

By pressing Contact builder, you agree that Zillow Group and other real estate professionals may call/text you about your inquiry, which may involve use of automated means and prerecorded/artificial voices and applies even if you are registered on a national or state Do Not Call list. You don't need to consent as a condition of buying any property, goods, or services. Message/data rates may apply. You also agree to our Terms of Use.
Learn how to advertise your homesEstimated market value
$4,338,800
$4.12M - $4.56M
Not available
Price history
| Date | Event | Price |
|---|---|---|
| 10/6/2025 | Price change | $4,500,000-10%$827/sqft |
Source: | ||
| 5/20/2025 | Listed for sale | $5,000,000$919/sqft |
Source: | ||
Public tax history
Monthly payment
Neighborhood: 78731
Nearby schools
GreatSchools rating
- 9/10Highland Park Elementary SchoolGrades: PK-5Distance: 2.6 mi
- 8/10Lamar Middle SchoolGrades: 6-8Distance: 3.3 mi
- 9/10Mccallum High SchoolGrades: 9-12Distance: 4.2 mi
