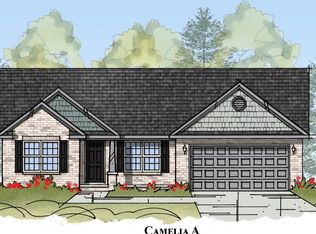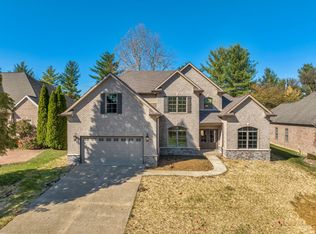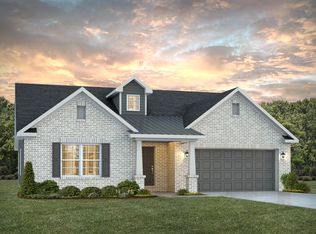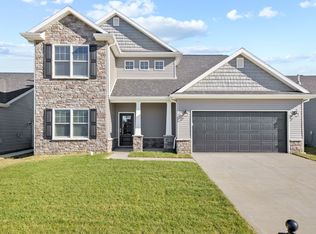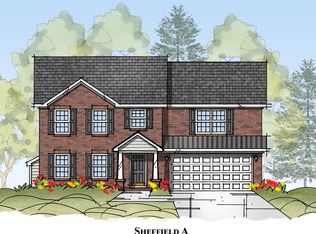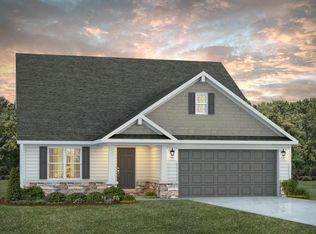Buildable plan: The Calloway, Centerra Ridge, Evansville, IN 47715
Buildable plan
This is a floor plan you could choose to build within this community.
View move-in ready homesWhat's special
- 125 |
- 3 |
Travel times
Schedule tour
Select your preferred tour type — either in-person or real-time video tour — then discuss available options with the builder representative you're connected with.
Facts & features
Interior
Bedrooms & bathrooms
- Bedrooms: 3
- Bathrooms: 2
- Full bathrooms: 2
Interior area
- Total interior livable area: 1,900 sqft
Video & virtual tour
Property
Parking
- Total spaces: 2
- Parking features: Garage
- Garage spaces: 2
Features
- Levels: 1.0
- Stories: 1
Construction
Type & style
- Home type: SingleFamily
- Property subtype: Single Family Residence
Condition
- New Construction
- New construction: Yes
Details
- Builder name: Thompson Homes
Community & HOA
Community
- Subdivision: Centerra Ridge
Location
- Region: Evansville
Financial & listing details
- Price per square foot: $185/sqft
- Date on market: 1/28/2026
About the community
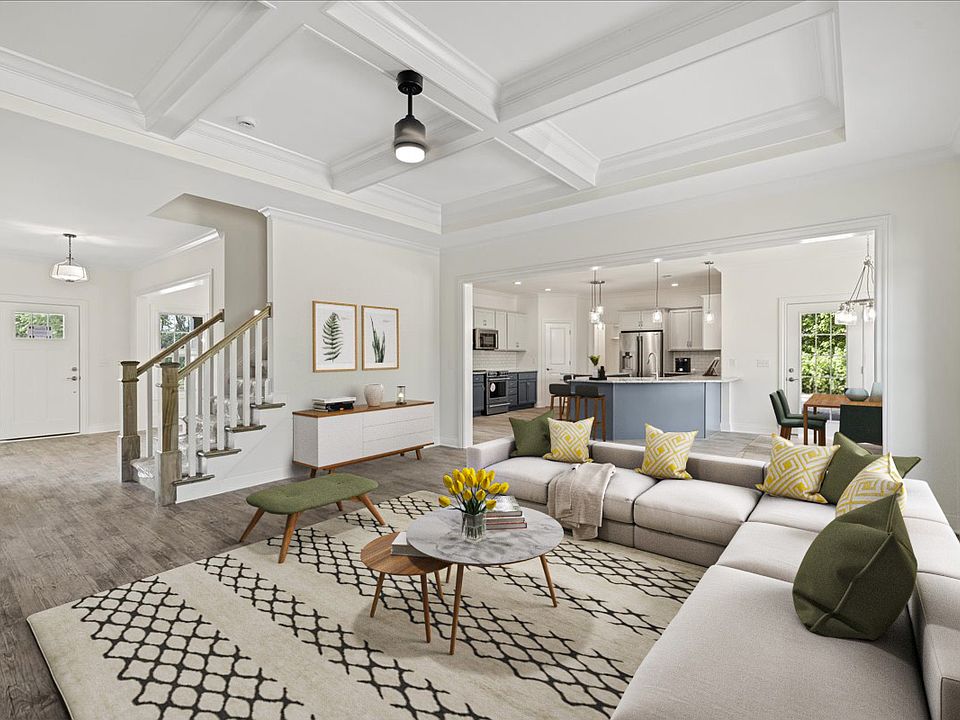
Source: Thompson Homes
1 home in this community
Available homes
| Listing | Price | Bed / bath | Status |
|---|---|---|---|
| 3538 Greeley Dr | $457,800 | 4 bed / 2 bath | Available |
Source: Thompson Homes
Contact builder

By pressing Contact builder, you agree that Zillow Group and other real estate professionals may call/text you about your inquiry, which may involve use of automated means and prerecorded/artificial voices and applies even if you are registered on a national or state Do Not Call list. You don't need to consent as a condition of buying any property, goods, or services. Message/data rates may apply. You also agree to our Terms of Use.
Learn how to advertise your homesEstimated market value
Not available
Estimated sales range
Not available
$2,426/mo
Price history
| Date | Event | Price |
|---|---|---|
| 1/30/2025 | Price change | $351,500+1.4%$185/sqft |
Source: | ||
| 1/22/2025 | Listed for sale | $346,500+3.3%$182/sqft |
Source: | ||
| 12/7/2023 | Listing removed | -- |
Source: | ||
| 5/15/2023 | Price change | $335,500+0.8%$177/sqft |
Source: | ||
| 9/7/2022 | Listed for sale | $333,000$175/sqft |
Source: | ||
Public tax history
Monthly payment
Neighborhood: 47715
Nearby schools
GreatSchools rating
- 5/10Stockwell Elementary SchoolGrades: K-5Distance: 2.7 mi
- 7/10Plaza Park International Prep AcademyGrades: 6-8Distance: 2.9 mi
- 7/10William Henry Harrison High SchoolGrades: 9-12Distance: 3.1 mi
Schools provided by the builder
- Elementary: Stockwell Elementary
- Middle: Plaza Park Junior High
- High: Harrison & Memorial High Schools
Source: Thompson Homes. This data may not be complete. We recommend contacting the local school district to confirm school assignments for this home.
