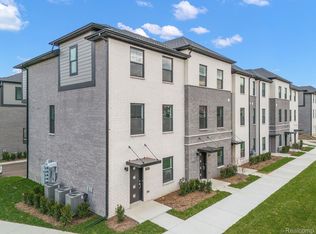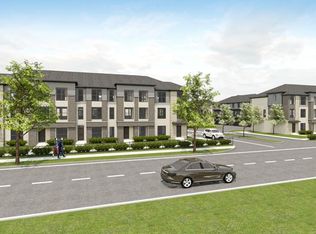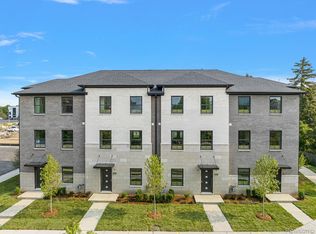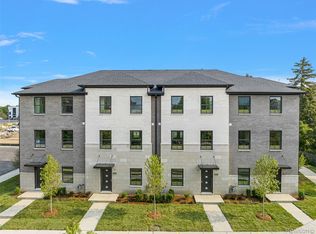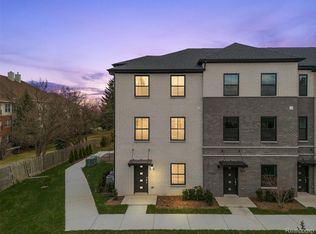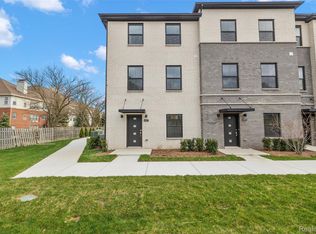Buildable plan: Sumerset C, Center Court, Troy, MI 48084
Buildable plan
This is a floor plan you could choose to build within this community.
View move-in ready homesWhat's special
- 505 |
- 23 |
Travel times
Schedule tour
Facts & features
Interior
Bedrooms & bathrooms
- Bedrooms: 3
- Bathrooms: 3
- Full bathrooms: 2
- 1/2 bathrooms: 1
Heating
- Natural Gas, Forced Air
Cooling
- Central Air
Features
- Walk-In Closet(s)
Interior area
- Total interior livable area: 1,667 sqft
Video & virtual tour
Property
Parking
- Total spaces: 2
- Parking features: Attached
- Attached garage spaces: 2
Features
- Levels: 3.0
- Stories: 3
- Patio & porch: Deck
Construction
Type & style
- Home type: Townhouse
- Property subtype: Townhouse
Materials
- Brick, Other
- Roof: Asphalt
Condition
- New Construction
- New construction: Yes
Details
- Builder name: Eureka Building Company
Community & HOA
Community
- Subdivision: Center Court
HOA
- Has HOA: Yes
- HOA fee: $249 monthly
Location
- Region: Troy
Financial & listing details
- Price per square foot: $294/sqft
- Date on market: 1/15/2026
About the community
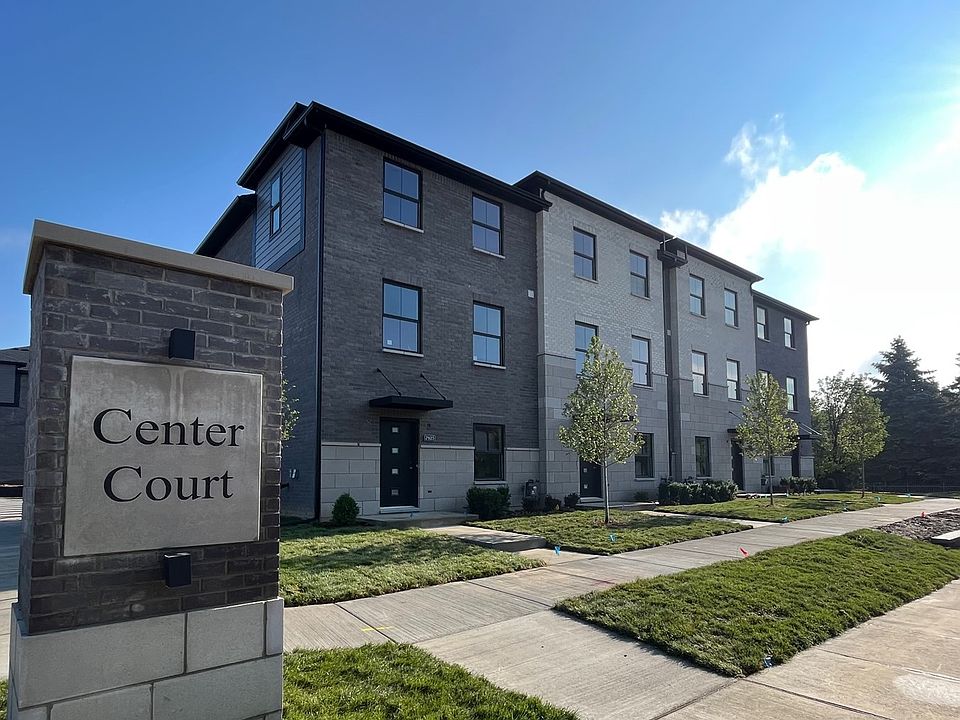
Reserve your unit today !! Occupancy mid - 2023
Source: Eureka Building Company
1 home in this community
Available homes
| Listing | Price | Bed / bath | Status |
|---|---|---|---|
| 2841 Summers Pl | $489,900 | 3 bed / 3 bath | Pending |
Source: Eureka Building Company
Contact agent
By pressing Contact agent, you agree that Zillow Group and its affiliates, and may call/text you about your inquiry, which may involve use of automated means and prerecorded/artificial voices. You don't need to consent as a condition of buying any property, goods or services. Message/data rates may apply. You also agree to our Terms of Use. Zillow does not endorse any real estate professionals. We may share information about your recent and future site activity with your agent to help them understand what you're looking for in a home.
Learn how to advertise your homesEstimated market value
Not available
Estimated sales range
Not available
$3,276/mo
Price history
| Date | Event | Price |
|---|---|---|
| 4/21/2025 | Listed for sale | $489,900$294/sqft |
Source: Eureka Building Company Report a problem | ||
Public tax history
Reserve your unit today !! Occupancy mid - 2023
Source: Eureka Building CompanyMonthly payment
Neighborhood: 48084
Nearby schools
GreatSchools rating
- 8/10Schroeder Elementary SchoolGrades: K-5Distance: 1.2 mi
- 9/10Boulan Park Middle SchoolGrades: 6-8Distance: 0.8 mi
- 10/10Troy High SchoolGrades: 9-12Distance: 1.9 mi
Schools provided by the builder
- Elementary: Schroeder Elementary
- Middle: Boulan Middle
- High: West Troy High
- District: Troy School District
Source: Eureka Building Company. This data may not be complete. We recommend contacting the local school district to confirm school assignments for this home.
