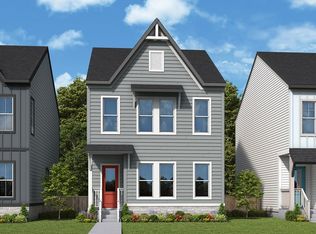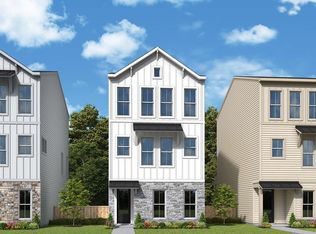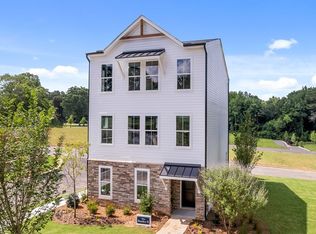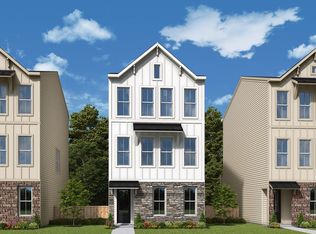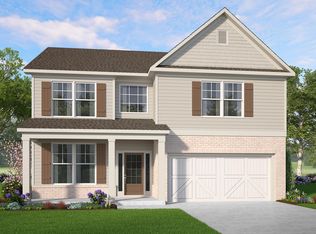Buildable plan: Briggs II, Celesta, Decatur, GA 30033
Buildable plan
This is a floor plan you could choose to build within this community.
View move-in ready homesWhat's special
- 201 |
- 16 |
Travel times
Schedule tour
Select your preferred tour type — either in-person or real-time video tour — then discuss available options with the builder representative you're connected with.
Facts & features
Interior
Bedrooms & bathrooms
- Bedrooms: 4
- Bathrooms: 4
- Full bathrooms: 3
- 1/2 bathrooms: 1
Interior area
- Total interior livable area: 2,319 sqft
Video & virtual tour
Property
Parking
- Total spaces: 2
- Parking features: Garage
- Garage spaces: 2
Features
- Levels: 3.0
- Stories: 3
Construction
Type & style
- Home type: SingleFamily
- Property subtype: Single Family Residence
Condition
- New Construction
- New construction: Yes
Details
- Builder name: David Weekley Homes
Community & HOA
Community
- Subdivision: Celesta
Location
- Region: Decatur
Financial & listing details
- Price per square foot: $227/sqft
- Date on market: 12/16/2025
About the community
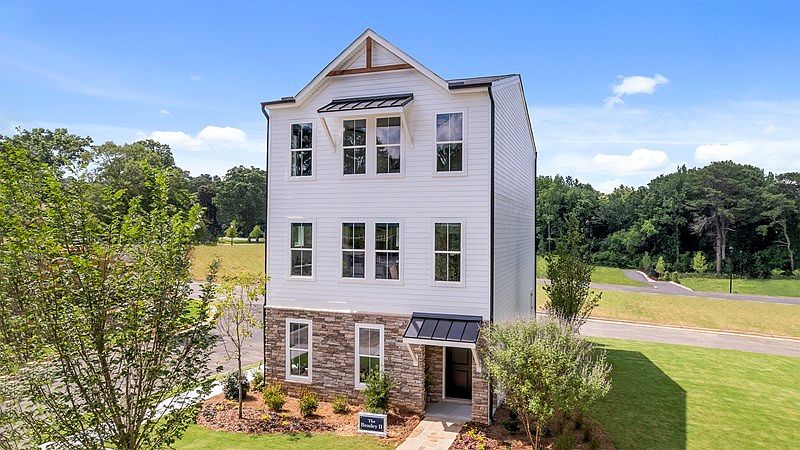
Source: David Weekley Homes
6 homes in this community
Available homes
| Listing | Price | Bed / bath | Status |
|---|---|---|---|
| 831 Timbre Ln | $624,790 | 4 bed / 4 bath | Move-in ready |
| 791 Auguste Ave | $570,061 | 4 bed / 4 bath | Available |
| 787 Auguste Ave | $595,832 | 4 bed / 4 bath | Available |
| 779 Auguste Ave | $596,913 | 4 bed / 4 bath | Available |
| 783 Auguste Ave | $598,080 | 4 bed / 4 bath | Available |
| 771 Auguste Ave | $616,768 | 4 bed / 4 bath | Available |
Source: David Weekley Homes
Contact builder

By pressing Contact builder, you agree that Zillow Group and other real estate professionals may call/text you about your inquiry, which may involve use of automated means and prerecorded/artificial voices and applies even if you are registered on a national or state Do Not Call list. You don't need to consent as a condition of buying any property, goods, or services. Message/data rates may apply. You also agree to our Terms of Use.
Learn how to advertise your homesEstimated market value
$522,400
$496,000 - $549,000
$3,413/mo
Price history
| Date | Event | Price |
|---|---|---|
| 9/3/2025 | Price change | $526,900+1.3%$227/sqft |
Source: | ||
| 7/19/2025 | Price change | $519,900+4%$224/sqft |
Source: | ||
| 6/21/2025 | Listed for sale | $499,900$216/sqft |
Source: | ||
Public tax history
Monthly payment
Neighborhood: 30033
Nearby schools
GreatSchools rating
- 5/10Mclendon Elementary SchoolGrades: PK-5Distance: 0.4 mi
- 5/10Druid Hills Middle SchoolGrades: 6-8Distance: 1.5 mi
- 6/10Druid Hills High SchoolGrades: 9-12Distance: 3 mi
Schools provided by the builder
- Elementary: McLendon Elementary School
- High: Druid Hills High School
- District: Dekalb County Schools
Source: David Weekley Homes. This data may not be complete. We recommend contacting the local school district to confirm school assignments for this home.
