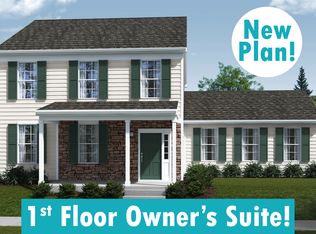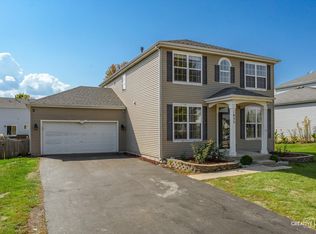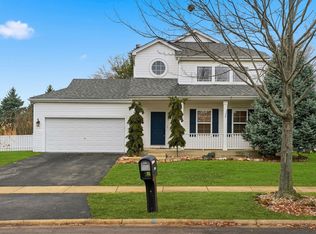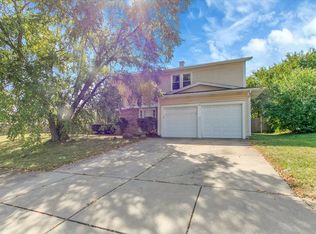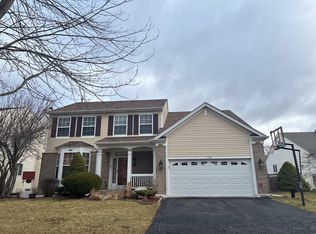Buildable plan: The Serenade II, Celebration, Aurora, IL 60504
Buildable plan
This is a floor plan you could choose to build within this community.
View move-in ready homesWhat's special
- 95 |
- 4 |
Travel times
Schedule tour
Facts & features
Interior
Bedrooms & bathrooms
- Bedrooms: 2
- Bathrooms: 3
- Full bathrooms: 2
- 1/2 bathrooms: 1
Heating
- Natural Gas, Forced Air
Cooling
- Central Air
Interior area
- Total interior livable area: 2,040 sqft
Video & virtual tour
Property
Parking
- Total spaces: 2
- Parking features: Attached
- Attached garage spaces: 2
Features
- Levels: 2.0
- Stories: 2
Construction
Type & style
- Home type: SingleFamily
- Property subtype: Single Family Residence
Materials
- Vinyl Siding
- Roof: Shake
Condition
- New Construction
- New construction: Yes
Details
- Builder name: Bigelow Homes
Community & HOA
Community
- Subdivision: Celebration
Location
- Region: Aurora
Financial & listing details
- Price per square foot: $193/sqft
- Date on market: 1/15/2026
About the community
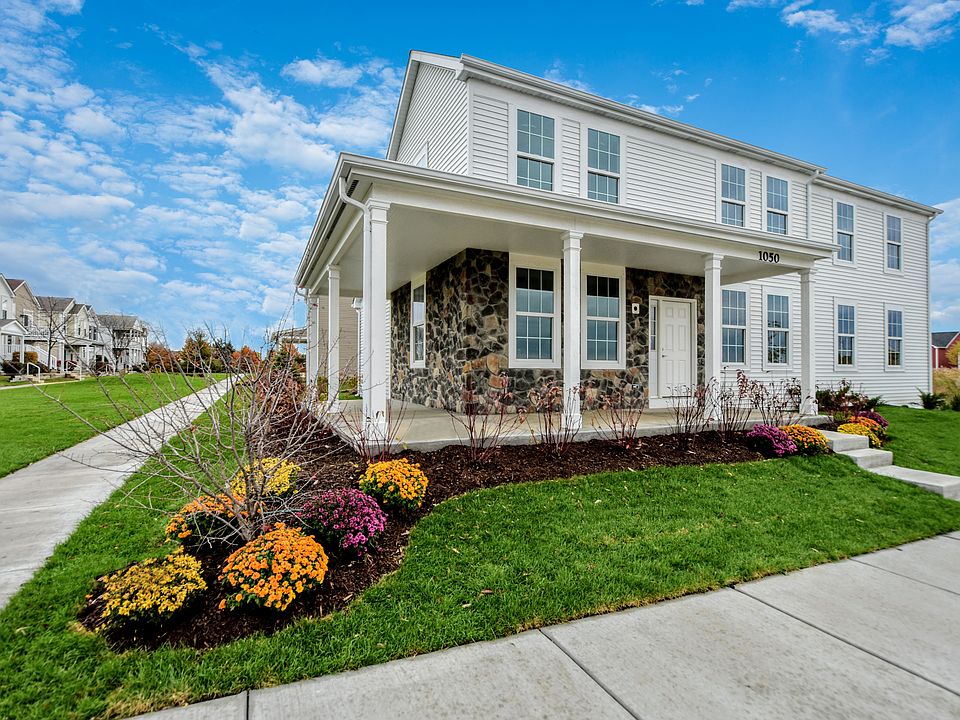
Source: Bigelow Homes
2 homes in this community
Homes based on this plan
| Listing | Price | Bed / bath | Status |
|---|---|---|---|
| 1011 Celebration Dr | $397,509 | 3 bed / 3 bath | Move-in ready |
Other available homes
| Listing | Price | Bed / bath | Status |
|---|---|---|---|
| 1015 Celebration Dr | $399,827 | 3 bed / 3 bath | Available |
Source: Bigelow Homes
Contact agent
By pressing Contact agent, you agree that Zillow Group and its affiliates, and may call/text you about your inquiry, which may involve use of automated means and prerecorded/artificial voices. You don't need to consent as a condition of buying any property, goods or services. Message/data rates may apply. You also agree to our Terms of Use. Zillow does not endorse any real estate professionals. We may share information about your recent and future site activity with your agent to help them understand what you're looking for in a home.
Learn how to advertise your homesEstimated market value
Not available
Estimated sales range
Not available
$3,069/mo
Price history
| Date | Event | Price |
|---|---|---|
| 5/7/2025 | Price change | $392,906+11.3%$193/sqft |
Source: Bigelow Homes Report a problem | ||
| 4/23/2024 | Listed for sale | $352,940$173/sqft |
Source: Bigelow Homes Report a problem | ||
Public tax history
Monthly payment
Neighborhood: 60504
Nearby schools
GreatSchools rating
- 2/10Olney C Allen Elementary SchoolGrades: PK-5Distance: 0.6 mi
- 8/10Fred Rodgers Magnet AcademyGrades: 6-8Distance: 2.1 mi
- 3/10East High SchoolGrades: 9-12Distance: 1.1 mi
Schools provided by the builder
- Elementary: OLNEY C ALLEN ELEM SCHOOL
- Middle: HENRY W COWHERD MIDDLE SCHOOL
- High: EAST HIGH SCHOOL
- District: AURORA EAST USD 131
Source: Bigelow Homes. This data may not be complete. We recommend contacting the local school district to confirm school assignments for this home.
