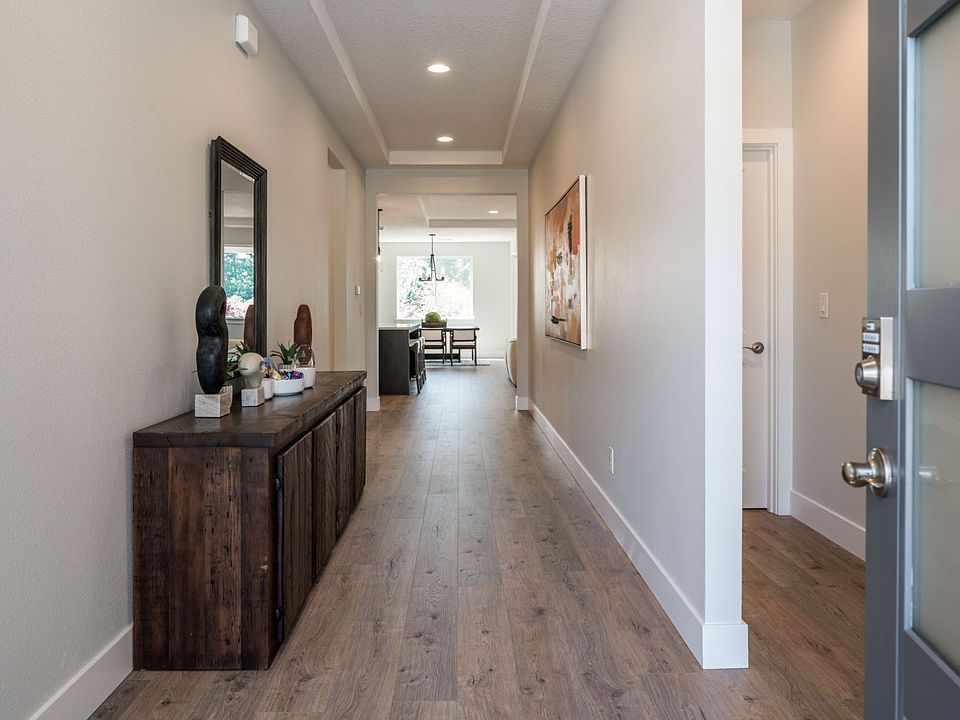The Livingston is a 3,650 square foot, two-story home with four to seven bedrooms. It features a traditional floor plan with an open concept layout, gourmet kitchen, and covered patio. The master suite has a retreat area, soaking tub, and walk-in closets. The second floor also has an open loft, laundry room, and three secondary bedrooms. The Livingston is designed with families in mind and offers a number of structural options to customize your dream home.
Here are some of the available options:
Bedroom with full bath at den
Double oven in kitchen
Fireplace in covered patio
Fireplace in great room
Guest suite with full bath at first-floor bonus room
Drop zone at mud room
Additional two-car garage
Bonus room on second floor
Fireplace at master bedroom
Custom mud-set shower at master bath
The Alpine is an exceptional home that offers families the flexibility to live beautifully on their own terms.
New construction
Special offer
from $979,000
Buildable plan: Livingston - F, Cedars Landing, Battle Ground, WA 98604
5beds
3,650sqft
Single Family Residence
Built in 2025
-- sqft lot
$977,300 Zestimate®
$268/sqft
$-- HOA
Buildable plan
This is a floor plan you could choose to build within this community.
View move-in ready homesWhat's special
Open loftCovered patioGourmet kitchenMaster suiteWalk-in closetsSoaking tubRetreat area
Call: (360) 702-3500
- 173 |
- 3 |
Travel times
Schedule tour
Select your preferred tour type — either in-person or real-time video tour — then discuss available options with the builder representative you're connected with.
Facts & features
Interior
Bedrooms & bathrooms
- Bedrooms: 5
- Bathrooms: 5
- Full bathrooms: 4
- 1/2 bathrooms: 1
Heating
- Electric, Heat Pump
Cooling
- Central Air
Features
- Walk-In Closet(s)
- Windows: Double Pane Windows
- Has fireplace: Yes
Interior area
- Total interior livable area: 3,650 sqft
Video & virtual tour
Property
Parking
- Total spaces: 4
- Parking features: Attached
- Attached garage spaces: 4
Features
- Levels: 2.0
- Stories: 2
- Patio & porch: Patio
Construction
Type & style
- Home type: SingleFamily
- Property subtype: Single Family Residence
Materials
- Concrete, Stone
- Roof: Asphalt
Condition
- New Construction
- New construction: Yes
Details
- Builder name: Garrette Custom Homes
Community & HOA
Community
- Subdivision: Cedars Landing
Location
- Region: Battle Ground
Financial & listing details
- Price per square foot: $268/sqft
- Date on market: 9/5/2025
About the community
Cedars Landing is a popular new home community located in Battle Ground, WA, featuring two remaining homesites that are sure to impress. These homesites are situated at the edge of the community and back onto a lush green space, offering stunning PNW views that are sure to take your breath away. The homesites feature our most popular home plans, which are designed to provide comfort, style, and functionality to meet the needs of today's modern families. With the perfect blend of indoor and outdoor living spaces, these homesites offer the ultimate in Pacific Northwest living.
The community of Cedars Landing is designed to cater to the needs of its residents, providing walking trails, a community park, and a great location that is close to shopping, dining, and entertainment options. Whether you are looking for a place to raise a family, enjoy the outdoors, or just relax and unwind, Cedars Landing has something to offer everyone. With only two homesites remaining, now is the perfect time to make your move and experience the beauty and charm of Pacific Northwest living in this stunning new home community.
Only One Home Left!
Source: Garrette Custom Homes

