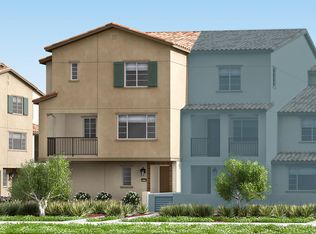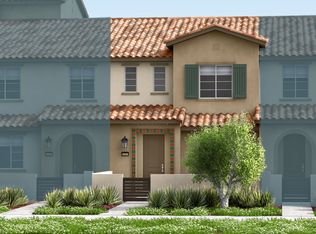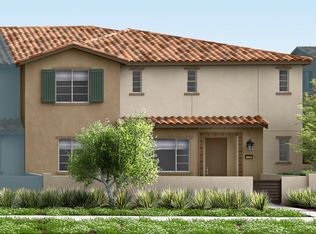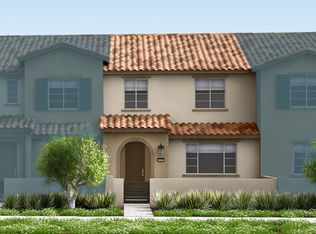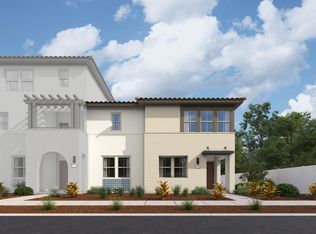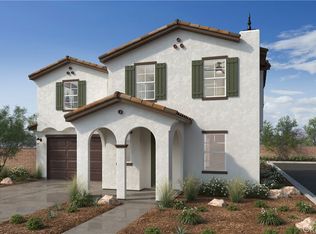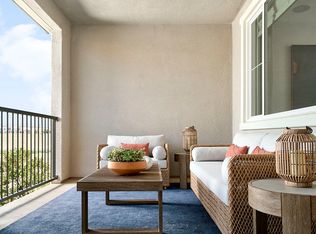Buildable plan: Plan 1, Cedar Row, Chino, CA 91708
Buildable plan
This is a floor plan you could choose to build within this community.
View move-in ready homesWhat's special
- 159 |
- 7 |
Travel times
Facts & features
Interior
Bedrooms & bathrooms
- Bedrooms: 2
- Bathrooms: 2
- Full bathrooms: 2
Heating
- Forced Air
Cooling
- Central Air
Features
- Walk-In Closet(s)
Interior area
- Total interior livable area: 1,297 sqft
Video & virtual tour
Property
Parking
- Total spaces: 2
- Parking features: Attached
- Attached garage spaces: 2
Features
- Levels: 2.0
- Stories: 2
Construction
Type & style
- Home type: SingleFamily
- Property subtype: Single Family Residence
Condition
- New Construction
- New construction: Yes
Details
- Builder name: Tri Pointe Homes
Community & HOA
Community
- Subdivision: Cedar Row
HOA
- Has HOA: Yes
- HOA fee: $429 monthly
Location
- Region: Chino
Financial & listing details
- Price per square foot: $453/sqft
- Date on market: 1/5/2026
About the community
Step Into Your Future - Start Your Story Today
Explore stunning new homes across select Tri Pointe Homes® neighborhoods.Source: TRI Pointe Homes
4 homes in this community
Available homes
| Listing | Price | Bed / bath | Status |
|---|---|---|---|
| 8487 Snapdragon Ln | $746,557 | 4 bed / 4 bath | Move-in ready |
| 8483 Snapdragon Ln | $579,696 | 3 bed / 3 bath | Available |
| 8471 Snapdragon Ln | $568,889 | 2 bed / 2 bath | Pending |
| 8445 Snapdragon Ln | $579,900 | 2 bed / 3 bath | Pending |
Source: TRI Pointe Homes
Contact builder

By pressing Contact builder, you agree that Zillow Group and other real estate professionals may call/text you about your inquiry, which may involve use of automated means and prerecorded/artificial voices and applies even if you are registered on a national or state Do Not Call list. You don't need to consent as a condition of buying any property, goods, or services. Message/data rates may apply. You also agree to our Terms of Use.
Learn how to advertise your homesEstimated market value
Not available
Estimated sales range
Not available
$3,039/mo
Price history
| Date | Event | Price |
|---|---|---|
| 12/13/2025 | Price change | $587,114+3.2%$453/sqft |
Source: | ||
| 11/1/2025 | Price change | $568,889-0.9%$439/sqft |
Source: | ||
| 10/17/2025 | Price change | $573,889+0.9%$442/sqft |
Source: | ||
| 8/5/2025 | Price change | $568,889+1.9%$439/sqft |
Source: | ||
| 6/28/2025 | Price change | $558,186+1.1%$430/sqft |
Source: | ||
Public tax history
Step Into Your Future - Start Your Story Today
Explore stunning new homes across select Tri Pointe Homes® neighborhoods.Source: Tri Pointe HomesMonthly payment
Neighborhood: 91708
Nearby schools
GreatSchools rating
- 7/10Cal Aero Preserve AcademyGrades: K-8Distance: 0.4 mi
- 8/10Chino Hills High SchoolGrades: 9-12Distance: 3.9 mi
- 7/10Woodcrest Junior High SchoolGrades: 7-8Distance: 4.5 mi
Schools provided by the builder
- Elementary: Legacy Academy K-8 Elementary
- Middle: Legacy Academy K-8 Middle
- High: Chino Hills High School
- District: Chino Valley Unified School District
Source: TRI Pointe Homes. This data may not be complete. We recommend contacting the local school district to confirm school assignments for this home.
