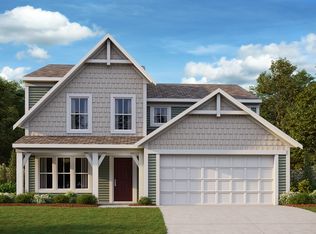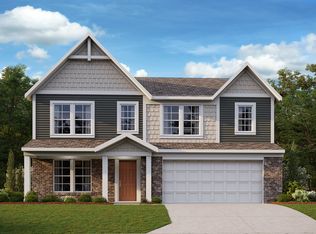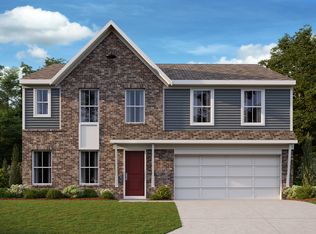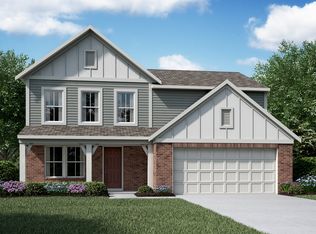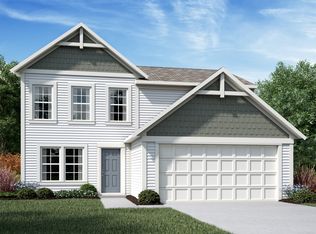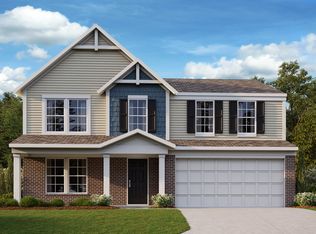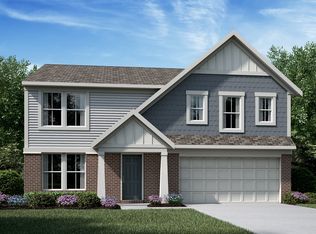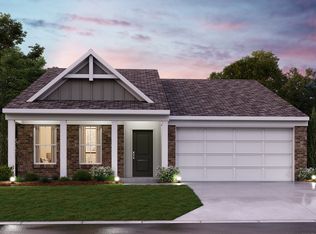Buildable plan: DaVinci, Cedar Ridge, Lebanon, IN 46052
Buildable plan
This is a floor plan you could choose to build within this community.
View move-in ready homesWhat's special
- 144 |
- 9 |
Travel times
Schedule tour
Select your preferred tour type — either in-person or real-time video tour — then discuss available options with the builder representative you're connected with.
Facts & features
Interior
Bedrooms & bathrooms
- Bedrooms: 3
- Bathrooms: 2
- Full bathrooms: 2
Interior area
- Total interior livable area: 1,730 sqft
Property
Parking
- Total spaces: 2
- Parking features: Garage
- Garage spaces: 2
Features
- Levels: 1.0
- Stories: 1
Construction
Type & style
- Home type: SingleFamily
- Property subtype: Single Family Residence
Condition
- New Construction
- New construction: Yes
Details
- Builder name: Fischer Homes
Community & HOA
Community
- Subdivision: Cedar Ridge
Location
- Region: Lebanon
Financial & listing details
- Price per square foot: $197/sqft
- Date on market: 1/12/2026
About the community
New Beginnings Start at Home
- Discover how you can save up to $20,000* in Cedar Ridge and make your dream home a reality this year!Source: Fischer Homes
2 homes in this community
Available homes
| Listing | Price | Bed / bath | Status |
|---|---|---|---|
| 1002 Deodar St | $388,990 | 4 bed / 3 bath | Available |
| 330 Atlas Dr | $405,990 | 4 bed / 3 bath | Available |
Source: Fischer Homes
Contact builder

By pressing Contact builder, you agree that Zillow Group and other real estate professionals may call/text you about your inquiry, which may involve use of automated means and prerecorded/artificial voices and applies even if you are registered on a national or state Do Not Call list. You don't need to consent as a condition of buying any property, goods, or services. Message/data rates may apply. You also agree to our Terms of Use.
Learn how to advertise your homesEstimated market value
Not available
Estimated sales range
Not available
$2,535/mo
Price history
| Date | Event | Price |
|---|---|---|
| 1/3/2026 | Price change | $340,990-0.9%$197/sqft |
Source: | ||
| 3/2/2025 | Price change | $343,990+0.9%$199/sqft |
Source: | ||
| 2/4/2025 | Price change | $340,990+1.5%$197/sqft |
Source: | ||
| 12/3/2024 | Price change | $335,990+2.4%$194/sqft |
Source: | ||
| 11/5/2024 | Price change | $327,990+0.6%$190/sqft |
Source: | ||
Public tax history
New Beginnings Start at Home
- Discover how you can save up to $20,000* in Cedar Ridge and make your dream home a reality this year!Source: Fischer HomesMonthly payment
Neighborhood: 46052
Nearby schools
GreatSchools rating
- 8/10Central Elementary SchoolGrades: K-5Distance: 0.4 mi
- 5/10Lebanon Middle SchoolGrades: 6-8Distance: 0.6 mi
- 9/10Lebanon Senior High SchoolGrades: 9-12Distance: 0.6 mi
Schools provided by the builder
- District: Lebanon Community School District
Source: Fischer Homes. This data may not be complete. We recommend contacting the local school district to confirm school assignments for this home.
