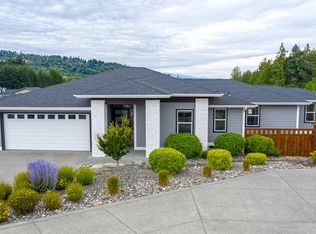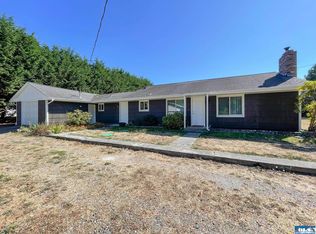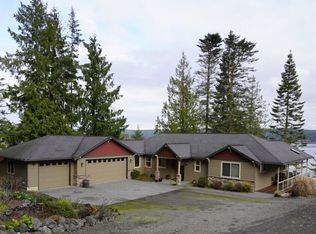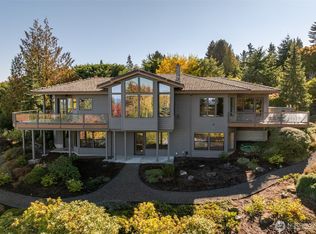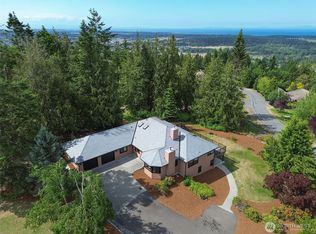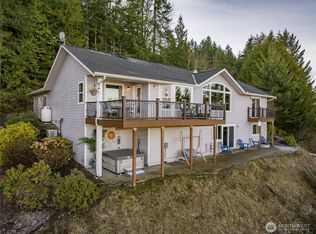Experience modern luxury living in this distinct Anderson Homes custom plan. Designed specifically for lot 95, this spacious home will capture the majestic views of nearby foothills and the Olympic Mountains. Enjoy ample natural light throughout from the use of large sliding glass doors and a variety of accent and transom windows.
** Building Permit Pending - this plan is specific to lot 95 in the Estates at Cedar Ridge ** Lot 95 is 13,258 sqf.
from $1,350,000
Buildable plan: CRP95, Cedar Ridge, Sequim, WA 98382
3beds
3,104sqft
Est.:
Single Family Residence
Built in 2026
-- sqft lot
$-- Zestimate®
$435/sqft
$76/mo HOA
Buildable plan
This is a floor plan you could choose to build within this community.
View move-in ready homesWhat's special
Ample natural lightOlympic mountainsAccent and transom windowsLarge sliding glass doors
- 529 |
- 7 |
Travel times
Facts & features
Interior
Bedrooms & bathrooms
- Bedrooms: 3
- Bathrooms: 3
- Full bathrooms: 3
Heating
- Electric, Heat Pump
Cooling
- Central Air
Features
- Wired for Data, Walk-In Closet(s)
- Windows: Double Pane Windows
- Has fireplace: Yes
Interior area
- Total interior livable area: 3,104 sqft
Video & virtual tour
Property
Parking
- Total spaces: 4
- Parking features: Attached
- Attached garage spaces: 4
Features
- Levels: 2.0
- Stories: 2
- Patio & porch: Deck, Patio
Construction
Type & style
- Home type: SingleFamily
- Property subtype: Single Family Residence
Materials
- Wood Siding, Concrete
- Roof: Composition
Condition
- New Construction
- New construction: Yes
Details
- Builder name: Anderson Homes, LLC
Community & HOA
Community
- Subdivision: Cedar Ridge
HOA
- Has HOA: Yes
- HOA fee: $76 monthly
Location
- Region: Sequim
Financial & listing details
- Price per square foot: $435/sqft
- Date on market: 12/31/2025
About the community
TrailsClubhouseGreenbelt
Not just a place to call home, Cedar Ridge is a way of life. The location offers countless Sequim activities and amenities at your fingertips. Coming home to Cedar Ridge you'll be greeted by views of Sequim Bay and the Olympic Mountains, as well as a dramatic waterfall entrance. Amenities include city sewer and water, 10 acres of open space, paved and lit streets, meandering sidewalks for a morning stroll, gazebo, low-maintenance yards, and Highland Irrigation at lot lines for low-cost summer landscape watering. Cedar Ridge owners have full access to the community Clubhouse which features Wi-Fi internet, fitness room, Great Room with fireplace and full kitchen, meeting rooms, and an expansive deck overlooking a scenic greenbelt area with pond. The sixteen featured floor plans and custom new home designs at Cedar Ridge create a personalized architecture throughout the community that eliminates any potential for cookie-cutter street views. Gabled rooflines and dramatic entryways are signature elements of the captivating contemporary Northwest designs. The Cedar Ridge model home is open MON-SAT from 9am-5pm subject to holidays. Sundays by scheduled appointment.
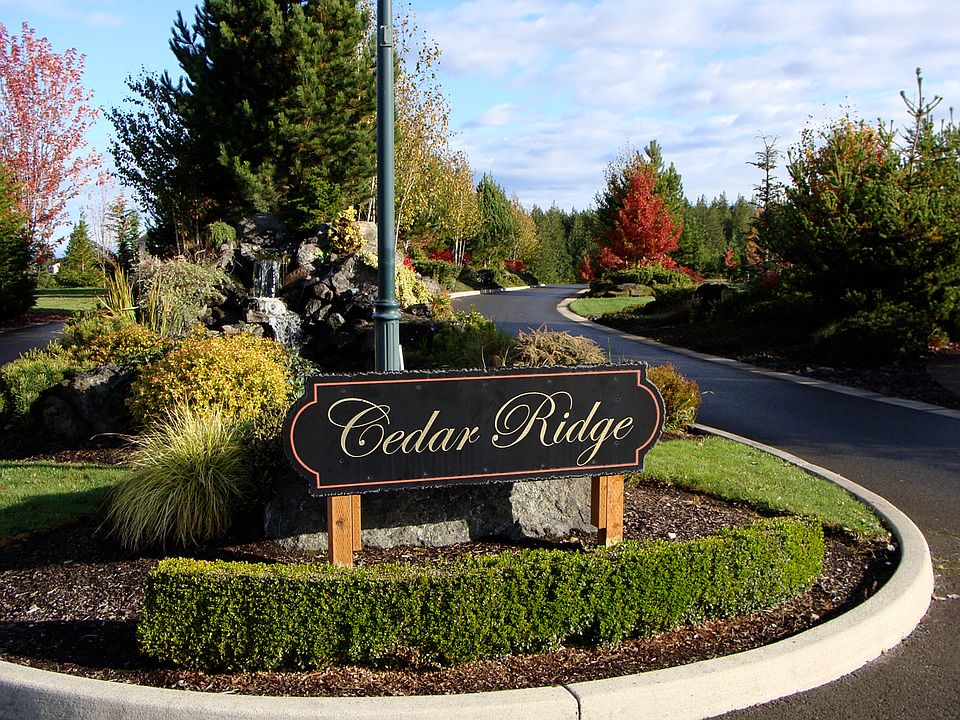
80 Murray Court, Sequim, WA 98382
Source: Anderson Homes
Contact builder

Connect with the builder representative who can help you get answers to your questions.
By pressing Contact builder, you agree that Zillow Group and other real estate professionals may call/text you about your inquiry, which may involve use of automated means and prerecorded/artificial voices and applies even if you are registered on a national or state Do Not Call list. You don't need to consent as a condition of buying any property, goods, or services. Message/data rates may apply. You also agree to our Terms of Use.
Learn how to advertise your homesEstimated market value
Not available
Estimated sales range
Not available
$4,299/mo
Price history
| Date | Event | Price |
|---|---|---|
| 10/10/2025 | Price change | $1,350,000+8%$435/sqft |
Source: | ||
| 1/30/2024 | Listed for sale | $1,250,000$403/sqft |
Source: | ||
Public tax history
Tax history is unavailable.
Monthly payment
Neighborhood: 98382
Nearby schools
GreatSchools rating
- 8/10Helen Haller Elementary SchoolGrades: 3-5Distance: 2.3 mi
- 5/10Sequim Middle SchoolGrades: 6-8Distance: 2.5 mi
- 7/10Sequim Senior High SchoolGrades: 9-12Distance: 2.3 mi
Schools provided by the builder
- Middle: SEQUIM MIDDLE SCHOOL
- High: SEQUIM SENIOR HIGH
- District: SEQUIM SCHOOL DISTRICT
Source: Anderson Homes. This data may not be complete. We recommend contacting the local school district to confirm school assignments for this home.
