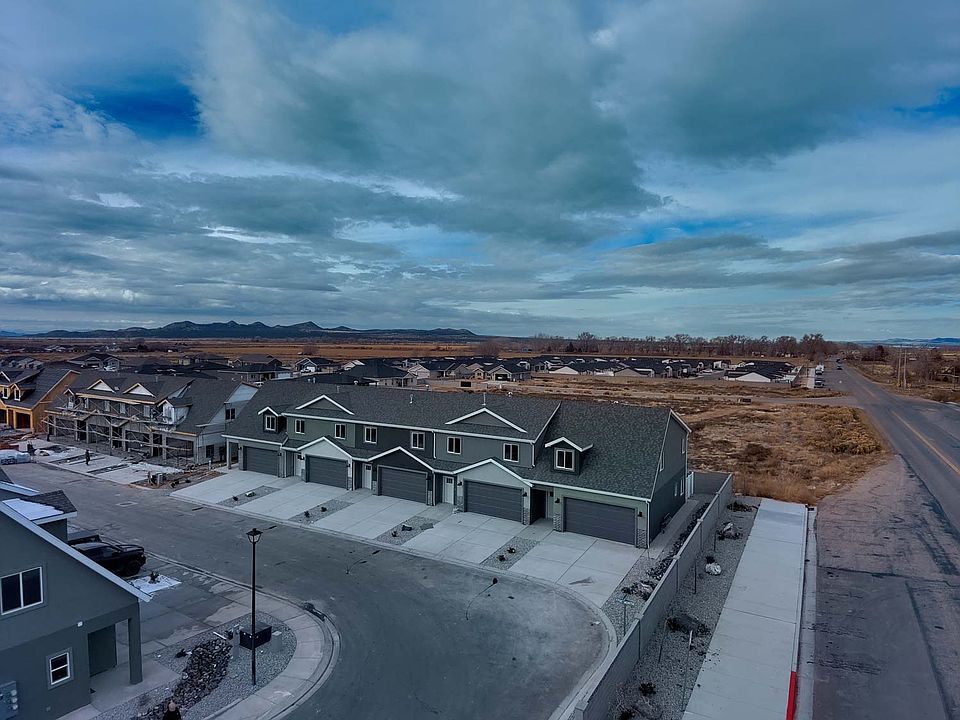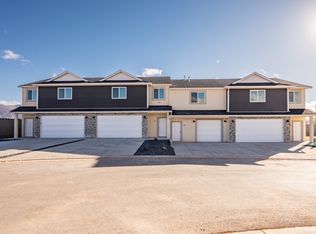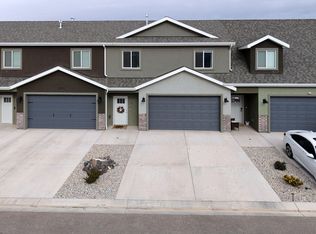Buildable plan: 3 bed middle unit, Cedar Reserve, Cedar City, UT 84721
Buildable plan
This is a floor plan you could choose to build within this community.
View move-in ready homesWhat's special
- 113 |
- 10 |
Travel times
Schedule tour
Select your preferred tour type — either in-person or real-time video tour — then discuss available options with the builder representative you're connected with.
Facts & features
Interior
Bedrooms & bathrooms
- Bedrooms: 3
- Bathrooms: 3
- Full bathrooms: 2
- 1/2 bathrooms: 1
Heating
- Natural Gas, Forced Air
Cooling
- Central Air
Features
- Windows: Double Pane Windows
Interior area
- Total interior livable area: 1,650 sqft
Property
Parking
- Total spaces: 2
- Parking features: Attached
- Attached garage spaces: 2
Features
- Levels: 2.0
- Stories: 2
- Patio & porch: Patio
Construction
Type & style
- Home type: Townhouse
- Property subtype: Townhouse
Materials
- Stucco, Brick
- Roof: Asphalt
Condition
- New Construction
- New construction: Yes
Details
- Builder name: Mark Wilcock/Wade Wilcock
Community & HOA
Community
- Subdivision: Cedar Reserve
HOA
- Has HOA: Yes
- HOA fee: $105 monthly
Location
- Region: Cedar City
Financial & listing details
- Price per square foot: $181/sqft
- Date on market: 12/16/2025
About the community

Source: Wilcock Real Estate
6 homes in this community
Homes based on this plan
| Listing | Price | Bed / bath | Status |
|---|---|---|---|
| 3199 W 1625 N #18 | $301,800 | 3 bed / 3 bath | Available April 2026 |
| 3199 W 1625 N #21 | $301,800 | 3 bed / 3 bath | Available April 2026 |
Other available homes
| Listing | Price | Bed / bath | Status |
|---|---|---|---|
| 3169 W 1625 N #26 | $268,800 | 2 bed / 3 bath | Move-in ready |
| 3199 W 1625 N #22 | $306,800 | 3 bed / 3 bath | Available April 2026 |
| 3143 W 1625 N #23 | $304,800 | 3 bed / 3 bath | Pending |
| 3199 W 1625 N #17 | $304,800 | 3 bed / 3 bath | Pending |
Source: Wilcock Real Estate
Contact builder
By pressing Contact builder, you agree that Zillow Group and other real estate professionals may call/text you about your inquiry, which may involve use of automated means and prerecorded/artificial voices and applies even if you are registered on a national or state Do Not Call list. You don't need to consent as a condition of buying any property, goods, or services. Message/data rates may apply. You also agree to our Terms of Use.
Learn how to advertise your homesEstimated market value
Not available
Estimated sales range
Not available
$1,835/mo
Price history
| Date | Event | Price |
|---|---|---|
| 8/29/2025 | Price change | $298,800-1%$181/sqft |
Source: Wilcock Real Estate Report a problem | ||
| 8/1/2025 | Listed for sale | $301,800$183/sqft |
Source: Wilcock Real Estate Report a problem | ||
| 6/20/2025 | Listing removed | $301,800$183/sqft |
Source: Wilcock Real Estate Report a problem | ||
| 4/29/2025 | Price change | $301,800+0.7%$183/sqft |
Source: Wilcock Real Estate Report a problem | ||
| 3/31/2025 | Price change | $299,800+0.3%$182/sqft |
Source: Wilcock Real Estate Report a problem | ||
Public tax history
Monthly payment
Neighborhood: 84721
Nearby schools
GreatSchools rating
- 7/10Three Peaks SchoolGrades: K-5Distance: 4.3 mi
- 8/10Canyon View Middle SchoolGrades: 6-8Distance: 2.5 mi
- 6/10Canyon View High SchoolGrades: 9-12Distance: 2.7 mi
Schools provided by the builder
- Elementary: Three Peaks Elementary
- Middle: Canyon View Middle School
- High: Canyon View High School
- District: Iron County School District
Source: Wilcock Real Estate. This data may not be complete. We recommend contacting the local school district to confirm school assignments for this home.


