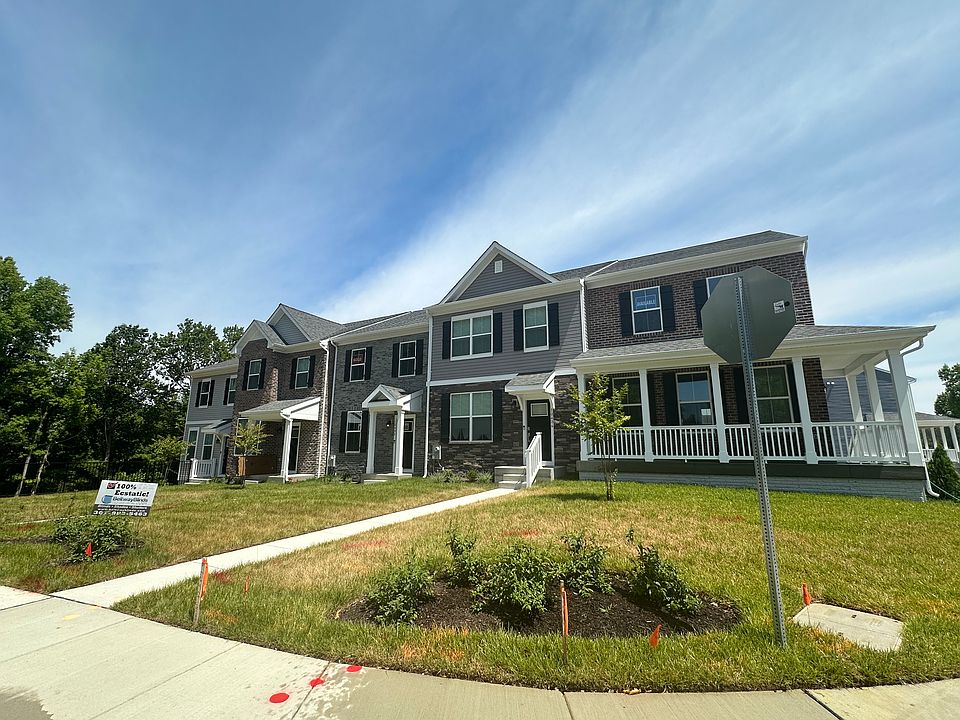DECORATED MODEL NOW OPEN - Friday-Saturday-Sunday 11-5
10306 Serenade Ct Clinton, MD
Our Kennedy plan offers a spacious home with a naturally lit main level area combining your kitchen, living and dining room into one perfect space for entertaining or just having a nice relaxing dinner on your enourmous kitchen island. The upper level boasts 3 bedrooms, 2 baths and a 2nd floor laundry. No need to worry about storage space- generous closet space abound in all 3 bedrooms. The Owner's suite is a private retreat accented with a large walk in closet and private bath. The lower level offers the option of a finished rec room and a full or half bath, as well as a large 2-car garage.
New construction
Special offer
from $459,090
Buildable plan: Kennedy, Cedar Pointe, Clinton, MD 20735
3beds
1,600sqft
Townhouse
Built in 2025
-- sqft lot
$-- Zestimate®
$287/sqft
$60/mo HOA
Buildable plan
This is a floor plan you could choose to build within this community.
View move-in ready homes- 184 |
- 15 |
Travel times
Schedule tour
Select your preferred tour type — either in-person or real-time video tour — then discuss available options with the builder representative you're connected with.
Select a date
Facts & features
Interior
Bedrooms & bathrooms
- Bedrooms: 3
- Bathrooms: 3
- Full bathrooms: 2
- 1/2 bathrooms: 1
Heating
- Natural Gas, Forced Air
Cooling
- Central Air
Features
- Walk-In Closet(s)
- Windows: Double Pane Windows
Interior area
- Total interior livable area: 1,600 sqft
Video & virtual tour
Property
Parking
- Total spaces: 2
- Parking features: Attached
- Attached garage spaces: 2
Features
- Levels: 3.0
- Stories: 3
Construction
Type & style
- Home type: Townhouse
- Property subtype: Townhouse
Materials
- Stone, Vinyl Siding, Brick
- Roof: Asphalt
Condition
- New Construction
- New construction: Yes
Details
- Builder name: Sage Homes
Community & HOA
Community
- Security: Fire Sprinkler System
- Subdivision: Cedar Pointe
HOA
- Has HOA: Yes
- HOA fee: $60 monthly
Location
- Region: Clinton
Financial & listing details
- Price per square foot: $287/sqft
- Date on market: 5/27/2025
About the community
Craftsman style 2 car, rear load, garage town homes located in an ideal setting. The Kennedy, a new three-story townhome is a family-friendly haven with an optional Rec Room and bath on the first floor . The second floor features an open-plan layout connecting the family room, kitchen and dining room. The third floor hosts all three bedrooms including an owner's suite with a walk-in closet and private bathroom. Only 34 homes will be built in this sought after location. Decorated Model Open Friday-Sunday 11-5 Only 5 homes remain!!!
DECORATED MODEL OPEN- ONLY 5 QUICK MOVE INS REMAIN
Source: Sage Homes

