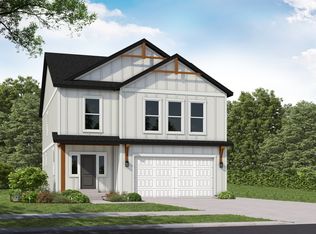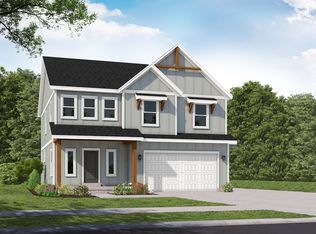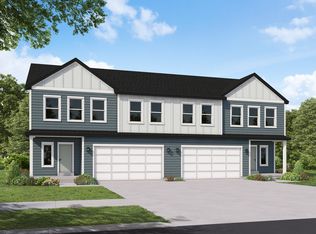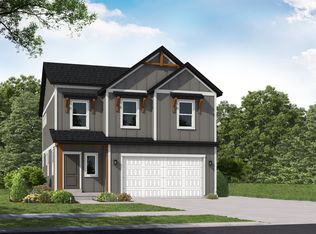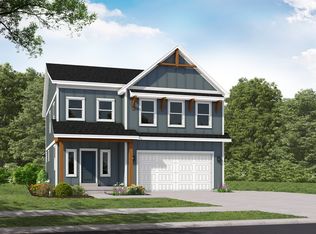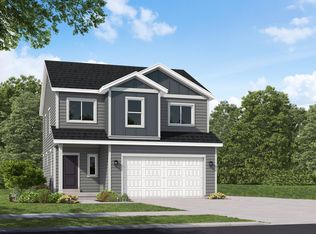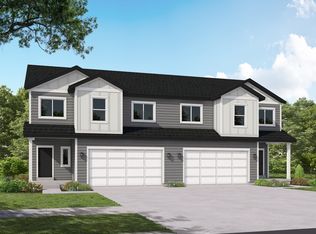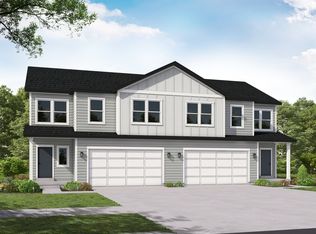The Bridger displays an open-concept layout with 3 bedrooms, 2.5 bathrooms, 1,764 finished square feet, and 2,434 total square feet. You'll find a powder bath and closet space right off the entry on the main level. An open family room, dining room, and kitchen provide you and your family with plenty of living space for socializing, entertaining, relaxing, and enjoying meals together. The kitchen showcases a large island, with a walk-in pantry and mudroom next to the garage. On the second level, you'll find a gorgeous owner's suite with a spacious owner's bathroom that includes a walk-in closet, large vanity, shower, storage space, and a water closet. Two bedrooms featuring walk-in closets, a bathroom, closet, and a convenient laundry room are also on this floor. You can create a recreation room, bedroom, bathroom, and storage space in an optional finished basement for additional living space. Customize the recreational room to have a fully functional space of your design choice-whether that be for a movie lounge, children's playroom, or craft room-the possibilities are endless. *Approximate Square Footage Based On Exterior Measurements; Actual Living Area May Vary.*
from $464,900
Buildable plan: Bridger Farmhouse, Cedar Grove, Eagle Mountain, UT 84005
3beds
2,434sqft
Est.:
Single Family Residence
Built in 2026
-- sqft lot
$-- Zestimate®
$191/sqft
$-- HOA
Buildable plan
This is a floor plan you could choose to build within this community.
View move-in ready homesWhat's special
Storage spaceLarge islandWalk-in pantryOptional finished basementOpen-concept layoutRecreation roomLaundry room
- 116 |
- 2 |
Travel times
Schedule tour
Facts & features
Interior
Bedrooms & bathrooms
- Bedrooms: 3
- Bathrooms: 3
- Full bathrooms: 2
- 1/2 bathrooms: 1
Interior area
- Total interior livable area: 2,434 sqft
Property
Parking
- Total spaces: 2
- Parking features: Garage
- Garage spaces: 2
Features
- Levels: 2.0
- Stories: 2
Construction
Type & style
- Home type: SingleFamily
- Property subtype: Single Family Residence
Condition
- New Construction
- New construction: Yes
Details
- Builder name: Fieldstone Homes
Community & HOA
Community
- Subdivision: Cedar Grove
Location
- Region: Eagle Mountain
Financial & listing details
- Price per square foot: $191/sqft
- Date on market: 1/19/2026
About the community
PoolPlaygroundClubhouse
Limited Time Incentive - *Free Finished Basement on limited twin home dirt lot sales* Contact One Of Our Community Sales Managers for More Details. Available For A Limited Time Only. ALL OFFERS ARE AVAILABLE ON FIELDSTONE HOMES WITH PREFERRED LENDER ONLY. INCENTIVES VARY BY COMMUNITY. OFFER MAY EXPIRE AT ANY TIME AND WITHOUT NOTICE. +AVAILABLE AT SELECT COMMUNITIES. Non-Contingent. ALL OFFERS Cedar Grove has so much to offer with single family homes and twinhomes. The community has open floorplans, private backyards and a prime location within Eagle Mountain. Enjoy clean air and access to some of nature's best recreation. All of the local schools are within minutes from these amazing new homes and shopping is a snap around the corner at the local market. It's time to jump on the opportunity to get into a new home that is beautiful while keeping payments low. Cedar Grove is one of Utah's most affordable communities! With modern, open-concept floor plans for elevated, functional living that has plenty of natural light-from floor to ceiling, Cedar Grove is unique! These exclusive floor plans range from 2,227-3,213 square feet and offer the choice between a craftsman or farmhouse elevation. Your design options are endless as you meet with our in-house design team to make your home a one of a kind! COMMUNITY HIGHLIGHTS · Private Backyard · Pool · Club House · Doggy Park
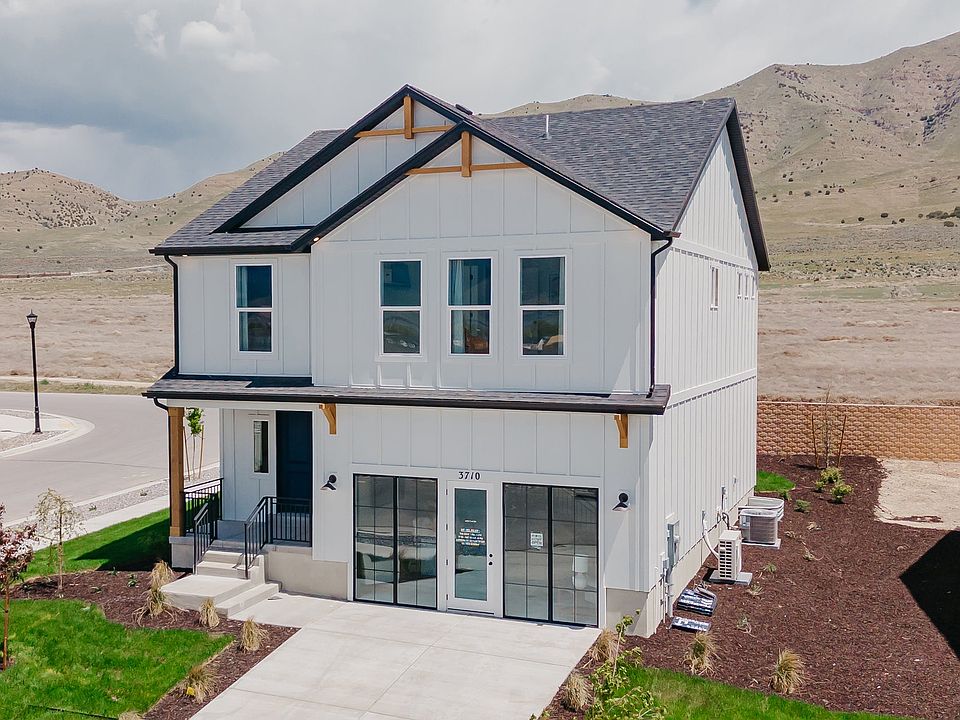
3710 N Eagle Meadows Dr, Eagle Mountain, UT 84005
Source: Fieldstone Homes
5 homes in this community
Available homes
| Listing | Price | Bed / bath | Status |
|---|---|---|---|
| 3629 N Oak Blvd #335 | $417,500 | 3 bed / 3 bath | Available |
| 3590 N Stallion St #352 | $429,900 | 3 bed / 3 bath | Available |
| 3614 N Oak Blvd #325 | $459,900 | 4 bed / 3 bath | Available |
| 3666 N Eagle Meadows Dr #305 | $459,900 | 3 bed / 3 bath | Available |
| 3634 N Eagle Meadows Dr #308 | $479,900 | 4 bed / 4 bath | Available |
Source: Fieldstone Homes
Contact agent
Connect with a local agent that can help you get answers to your questions.
By pressing Contact agent, you agree that Zillow Group and its affiliates, and may call/text you about your inquiry, which may involve use of automated means and prerecorded/artificial voices. You don't need to consent as a condition of buying any property, goods or services. Message/data rates may apply. You also agree to our Terms of Use. Zillow does not endorse any real estate professionals. We may share information about your recent and future site activity with your agent to help them understand what you're looking for in a home.
Learn how to advertise your homesEstimated market value
Not available
Estimated sales range
Not available
$2,339/mo
Price history
| Date | Event | Price |
|---|---|---|
| 11/20/2025 | Price change | $464,900+1.1%$191/sqft |
Source: | ||
| 4/24/2025 | Listed for sale | $459,900$189/sqft |
Source: | ||
Public tax history
Tax history is unavailable.
Monthly payment
Neighborhood: 84005
Nearby schools
GreatSchools rating
- 4/10Mountain Trails SchoolGrades: PK-6Distance: 1.9 mi
- 4/10Cedar Valley HighGrades: 7-12Distance: 1.9 mi
- 7/10Frontier Middle SchoolGrades: 7-9Distance: 2.6 mi

