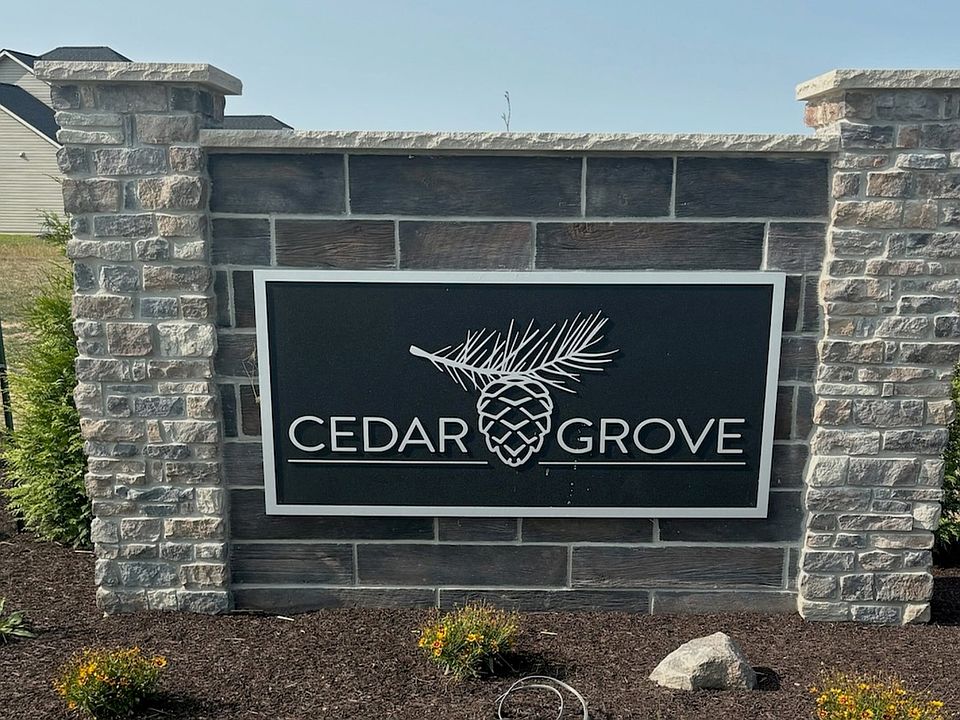Discover the perfect blend of comfort and style with this thoughtfully designed ranch floor plan, Saddlewood, by Granite Ridge Builders. Spanning 1,345 square feet, this home features an open living concept that maximizes space and functionality. With three spacious bedrooms and two well-appointed bathrooms, this layout is ideal for families and individuals alike.
Upon entering, you'll be welcomed by an inviting extra, deep sitting porch, perfect for enjoying your morning coffee or relaxing in the evening. The craftsman-style architecture adds a touch of elegance and charm to the home's exterior. The rear patio offers additional outdoor living space, ideal for barbecues and gatherings.
The primary suite is a true retreat, featuring a generous walk-in closet with ample storage space and a private bath. The kitchen has quartz countertops and standard stainless steel appliances, including a dishwasher, microwave, and range. These high-quality finishes reflect the modern home design and attention to detail that Granite Ridge Builders is known for.
With a house width of 46 feet, this floor plan also includes a 460-square-foot garage featuring a durable hybrid polymer floor coating. This space is perfect for parking vehicles, storing tools, or setting up a workshop.
Additionally, all floor plans can be customized to match your individual preferences and lifestyle.
New construction
from $355,000
Buildable plan: Saddlewood, Cedar Grove, Roanoke, IN 46783
3beds
1,345sqft
Single Family Residence
Built in 2025
-- sqft lot
$-- Zestimate®
$264/sqft
$-- HOA
Buildable plan
This is a floor plan you could choose to build within this community.
View move-in ready homesWhat's special
Quartz countertopsSpacious bedroomsCraftsman-style architectureWell-appointed bathroomsStainless steel appliancesRear patioOpen living concept
- 40 |
- 1 |
Travel times
Schedule tour
Facts & features
Interior
Bedrooms & bathrooms
- Bedrooms: 3
- Bathrooms: 2
- Full bathrooms: 2
Features
- Walk-In Closet(s)
Interior area
- Total interior livable area: 1,345 sqft
Video & virtual tour
Property
Parking
- Total spaces: 2
- Parking features: Garage
- Garage spaces: 2
Features
- Levels: 1.0
- Stories: 1
- Patio & porch: Patio
Construction
Type & style
- Home type: SingleFamily
- Property subtype: Single Family Residence
Condition
- New Construction
- New construction: Yes
Details
- Builder name: Granite Ridge Builders
Community & HOA
Community
- Subdivision: Cedar Grove
Location
- Region: Roanoke
Financial & listing details
- Price per square foot: $264/sqft
- Date on market: 8/23/2025
About the community
Pond
Cedar Grove is an attractive community of single-family homes that enjoys a convenient location close to Interstate 469, providing easy access to a variety of amenities. Situated in Roanoke, this community boasts beautiful pond views and cul-de-sac lots that are truly impressive. We invite you to explore these excellent home sites located within the highly-regarded Southwest Allen County School district. With the added benefit of USDA home loan eligibility, we encourage you to inquire about our Special Financing Programs from one of our New Home Specialists. Don't miss out on this exceptional opportunity!
Source: Granite Ridge Builders

