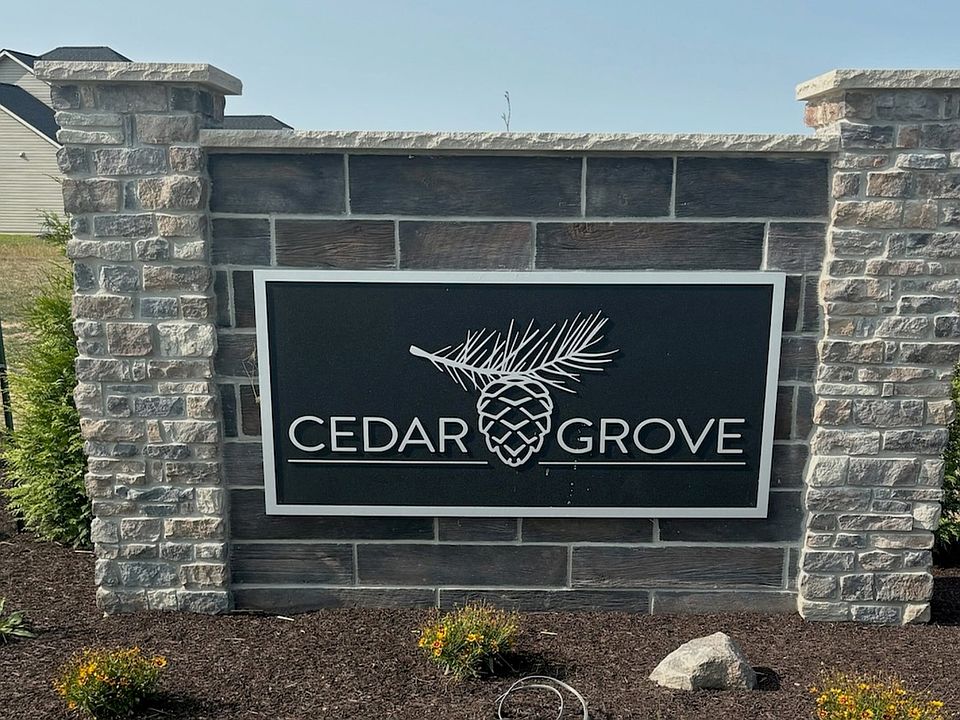The Fieldbrook floor plan offers an open living concept. Enter the home through a grand, 2-story foyer that opens up to a 2-story vaulted great room featuring a corner fireplace. The kitchen features an angled island and corner pantry. The master suite is located on the main level, off of the great room. The master bathroom suite features a dual-sink raised height vanity, shower, and his and hers walk-in closets. Two bedrooms are located upstairs and share a full bathroom.
New construction
from $455,000
Buildable plan: Fieldbrook, Cedar Grove, Roanoke, IN 46783
3beds
1,764sqft
Single Family Residence
Built in 2025
-- sqft lot
$-- Zestimate®
$258/sqft
$-- HOA
Buildable plan
This is a floor plan you could choose to build within this community.
View move-in ready homesWhat's special
Corner fireplaceDual-sink raised height vanityCorner pantryAngled island
- 24 |
- 0 |
Travel times
Schedule tour
Facts & features
Interior
Bedrooms & bathrooms
- Bedrooms: 3
- Bathrooms: 3
- Full bathrooms: 2
- 1/2 bathrooms: 1
Features
- Has fireplace: Yes
Interior area
- Total interior livable area: 1,764 sqft
Video & virtual tour
Property
Parking
- Total spaces: 2
- Parking features: Garage
- Garage spaces: 2
Features
- Levels: 2.0
- Stories: 2
- Patio & porch: Patio
Construction
Type & style
- Home type: SingleFamily
- Property subtype: Single Family Residence
Condition
- New Construction
- New construction: Yes
Details
- Builder name: Granite Ridge Builders
Community & HOA
Community
- Subdivision: Cedar Grove
Location
- Region: Roanoke
Financial & listing details
- Price per square foot: $258/sqft
- Date on market: 8/31/2025
About the community
Pond
Cedar Grove is an attractive community of single-family homes that enjoys a convenient location close to Interstate 469, providing easy access to a variety of amenities. Situated in Roanoke, this community boasts beautiful pond views and cul-de-sac lots that are truly impressive. We invite you to explore these excellent home sites located within the highly-regarded Southwest Allen County School district. With the added benefit of USDA home loan eligibility, we encourage you to inquire about our Special Financing Programs from one of our New Home Specialists. Don't miss out on this exceptional opportunity!
Source: Granite Ridge Builders

