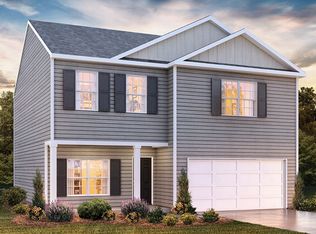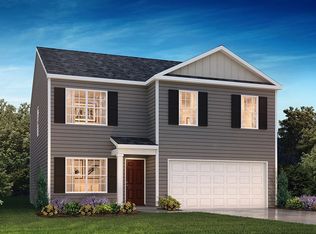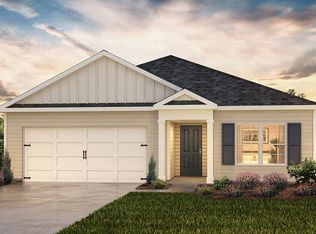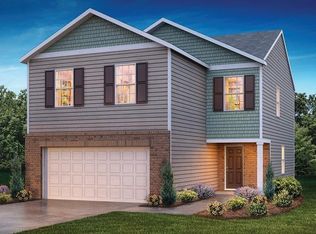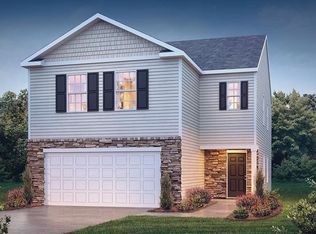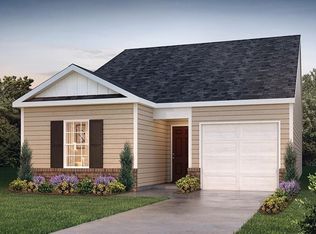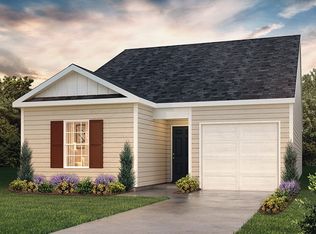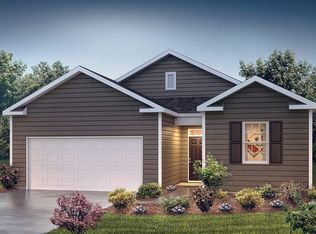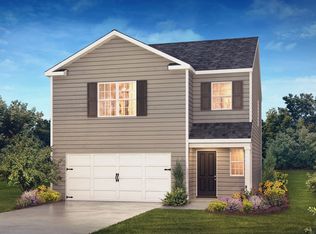Buildable plan: BRANDON, Cedar Gap, Fountain Inn, SC 29644
Buildable plan
This is a floor plan you could choose to build within this community.
View move-in ready homesWhat's special
- 145 |
- 13 |
Travel times
Schedule tour
Select your preferred tour type — either in-person or real-time video tour — then discuss available options with the builder representative you're connected with.
Facts & features
Interior
Bedrooms & bathrooms
- Bedrooms: 3
- Bathrooms: 3
- Full bathrooms: 2
- 1/2 bathrooms: 1
Interior area
- Total interior livable area: 1,518 sqft
Property
Parking
- Total spaces: 1
- Parking features: Garage
- Garage spaces: 1
Features
- Levels: 2.0
- Stories: 2
Construction
Type & style
- Home type: SingleFamily
- Property subtype: Single Family Residence
Condition
- New Construction
- New construction: Yes
Details
- Builder name: D.R. Horton
Community & HOA
Community
- Subdivision: Cedar Gap
Location
- Region: Fountain Inn
Financial & listing details
- Price per square foot: $179/sqft
- Date on market: 1/2/2026
About the community

Source: DR Horton
12 homes in this community
Available homes
| Listing | Price | Bed / bath | Status |
|---|---|---|---|
| 117 Cranford Rd | $249,900 | 3 bed / 2 bath | Available |
| 120 Cranford Rd | $250,900 | 3 bed / 2 bath | Available |
| 121 Cranford Rd | $287,900 | 4 bed / 3 bath | Available |
| 119 Cranford Rd | $290,900 | 4 bed / 3 bath | Available |
| 116 Cranford Rd | $300,900 | 5 bed / 3 bath | Available |
| 312 Roocroft Ct | $314,900 | 3 bed / 2 bath | Available |
| 301 Roocroft Ct | $318,900 | 4 bed / 3 bath | Available |
| 304 Roocroft Ct | $318,900 | 4 bed / 3 bath | Available |
| 311 Roocroft Ct | $318,900 | 4 bed / 3 bath | Available |
| 310 Roocroft Ct | $325,900 | 4 bed / 3 bath | Available |
| 234 Roocroft Ct | $327,900 | 4 bed / 3 bath | Available |
| 7 S Haven Dr | $249,900 | 3 bed / 1 bath | Pending |
Source: DR Horton
Contact builder

By pressing Contact builder, you agree that Zillow Group and other real estate professionals may call/text you about your inquiry, which may involve use of automated means and prerecorded/artificial voices and applies even if you are registered on a national or state Do Not Call list. You don't need to consent as a condition of buying any property, goods, or services. Message/data rates may apply. You also agree to our Terms of Use.
Learn how to advertise your homesEstimated market value
Not available
Estimated sales range
Not available
$1,903/mo
Price history
| Date | Event | Price |
|---|---|---|
| 6/25/2025 | Listed for sale | $270,990$179/sqft |
Source: | ||
| 2/13/2025 | Listing removed | $270,990$179/sqft |
Source: | ||
| 1/20/2025 | Listed for sale | $270,990$179/sqft |
Source: | ||
Public tax history
Monthly payment
Neighborhood: 29644
Nearby schools
GreatSchools rating
- 6/10Bryson Elementary SchoolGrades: K-5Distance: 3.1 mi
- 3/10Bryson Middle SchoolGrades: 6-8Distance: 3.3 mi
- 9/10Hillcrest High SchoolGrades: 9-12Distance: 3.1 mi
Schools provided by the builder
- Elementary: Bryson Elementary School
- Middle: Bryson Middle School
- High: Hillcrest High School
- District: Greenville County Schools
Source: DR Horton. This data may not be complete. We recommend contacting the local school district to confirm school assignments for this home.
