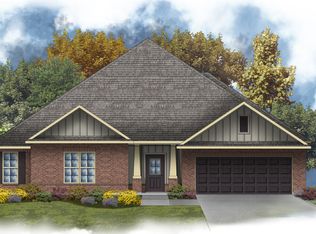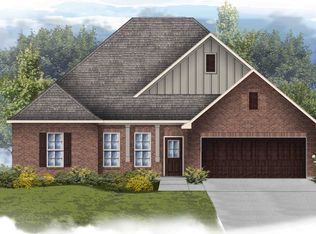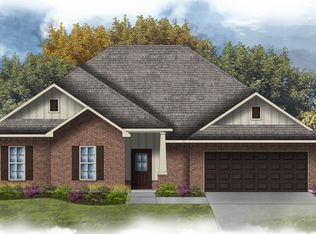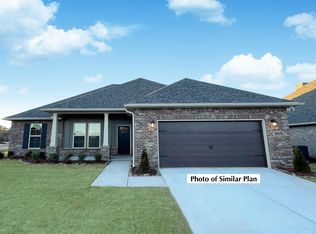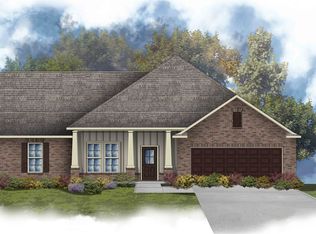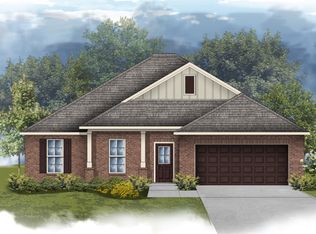Buildable plan: Crosby III S, Cedar Gap Estates, Huntsville, AL 35811
Buildable plan
This is a floor plan you could choose to build within this community.
View move-in ready homesWhat's special
- 133 |
- 3 |
Travel times
Schedule tour
Select your preferred tour type — either in-person or real-time video tour — then discuss available options with the builder representative you're connected with.
Facts & features
Interior
Bedrooms & bathrooms
- Bedrooms: 4
- Bathrooms: 2
- Full bathrooms: 2
Interior area
- Total interior livable area: 2,636 sqft
Property
Parking
- Total spaces: 2
- Parking features: Garage
- Garage spaces: 2
Features
- Levels: 1.0
- Stories: 1
Construction
Type & style
- Home type: SingleFamily
- Property subtype: Single Family Residence
Condition
- New Construction
- New construction: Yes
Details
- Builder name: DSLD Homes - Alabama
Community & HOA
Community
- Subdivision: Cedar Gap Estates
Location
- Region: Huntsville
Financial & listing details
- Price per square foot: $160/sqft
- Date on market: 1/3/2026
About the community
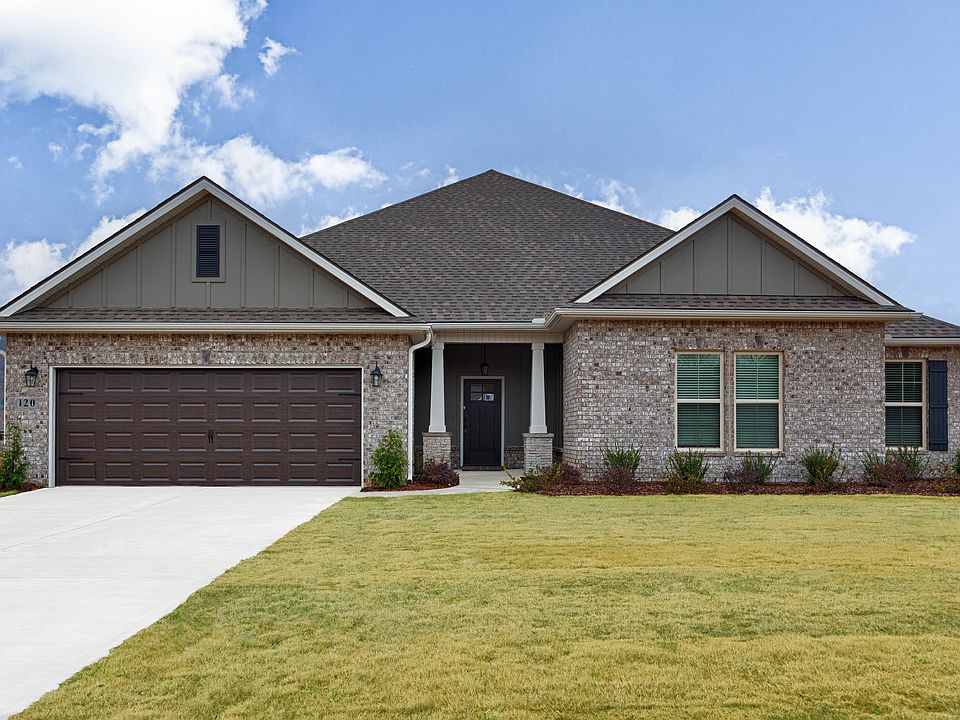
Source: DSLD Homes
4 homes in this community
Available homes
| Listing | Price | Bed / bath | Status |
|---|---|---|---|
| 104 Dolf Leaf Ln | $389,797 | 4 bed / 2 bath | Available |
| 106 Dolf Leaf Ln | $430,291 | 4 bed / 2 bath | Available |
| 109 Dolf Leaf Ln | $389,553 | 4 bed / 2 bath | Pending |
| 103 Dolf Leaf Ln | $412,415 | 4 bed / 2 bath | Pending |
Source: DSLD Homes
Contact builder

By pressing Contact builder, you agree that Zillow Group and other real estate professionals may call/text you about your inquiry, which may involve use of automated means and prerecorded/artificial voices and applies even if you are registered on a national or state Do Not Call list. You don't need to consent as a condition of buying any property, goods, or services. Message/data rates may apply. You also agree to our Terms of Use.
Learn how to advertise your homesEstimated market value
$562,700
$512,000 - $619,000
$2,572/mo
Price history
| Date | Event | Price |
|---|---|---|
| 10/23/2024 | Price change | $421,990-1.9%$160/sqft |
Source: | ||
| 5/21/2024 | Listed for sale | $429,990$163/sqft |
Source: | ||
Public tax history
Monthly payment
Neighborhood: 35811
Nearby schools
GreatSchools rating
- 5/10Central SchoolGrades: PK-8Distance: 1.8 mi
- 7/10Madison Co High SchoolGrades: 9-12Distance: 3.3 mi
