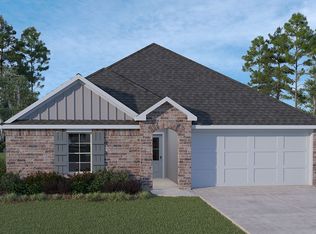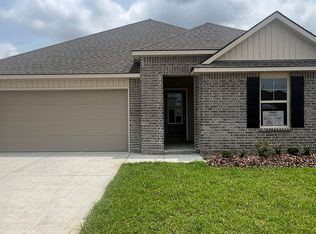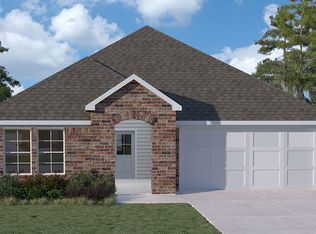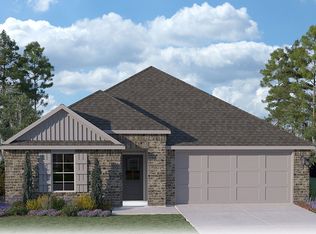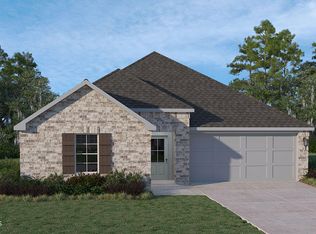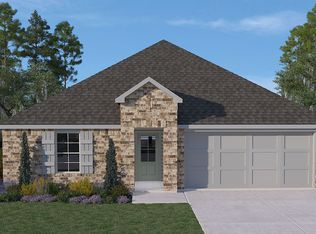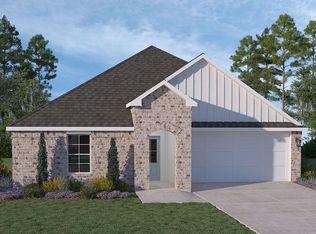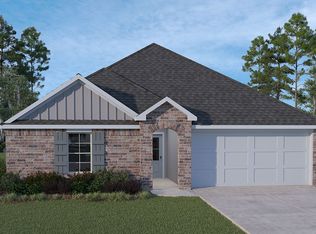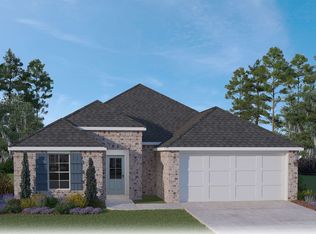Buildable plan: Huntsville, Cedar Creek, Lafayette, LA 70501
Buildable plan
This is a floor plan you could choose to build within this community.
View move-in ready homesWhat's special
- 13 |
- 2 |
Travel times
Schedule tour
Select your preferred tour type — either in-person or real-time video tour — then discuss available options with the builder representative you're connected with.
Facts & features
Interior
Bedrooms & bathrooms
- Bedrooms: 4
- Bathrooms: 2
- Full bathrooms: 2
Interior area
- Total interior livable area: 1,786 sqft
Video & virtual tour
Property
Parking
- Total spaces: 2
- Parking features: Garage
- Garage spaces: 2
Features
- Levels: 1.0
- Stories: 1
Construction
Type & style
- Home type: SingleFamily
- Property subtype: Single Family Residence
Condition
- New Construction
- New construction: Yes
Details
- Builder name: D.R. Horton
Community & HOA
Community
- Subdivision: Cedar Creek
Location
- Region: Lafayette
Financial & listing details
- Price per square foot: $140/sqft
- Date on market: 12/2/2025
About the community
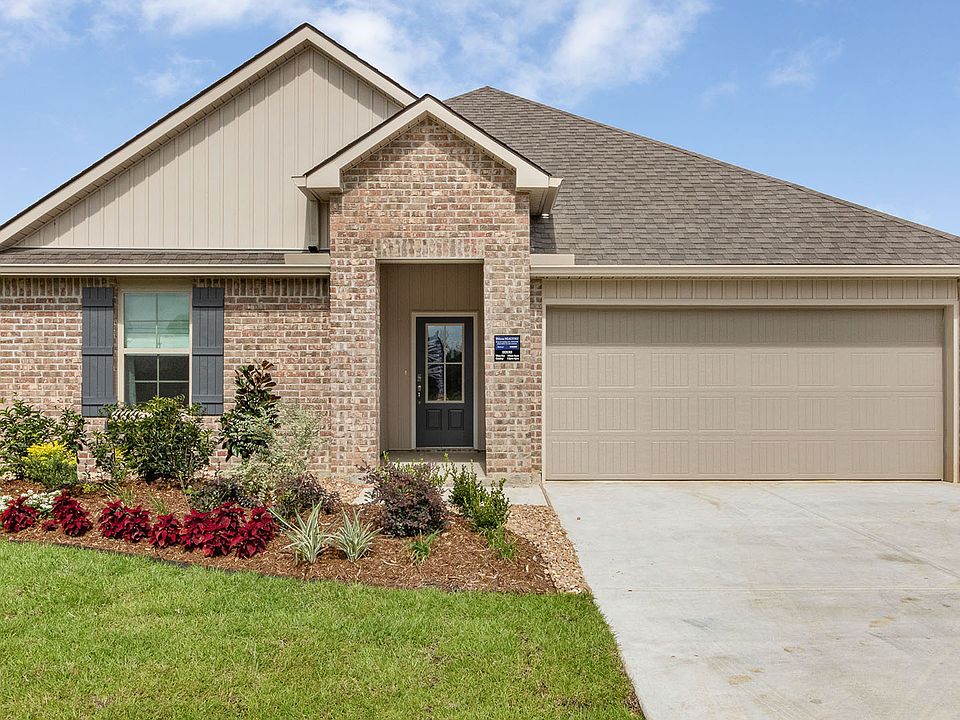
Source: DR Horton
10 homes in this community
Available homes
| Listing | Price | Bed / bath | Status |
|---|---|---|---|
| 319 White Pine Dr | $239,500 | 3 bed / 2 bath | Available |
| 333 White Pine Dr | $239,500 | 3 bed / 2 bath | Available |
| 336 White Pine Dr | $242,000 | 3 bed / 2 bath | Available |
| 335 White Pine Dr | $244,500 | 4 bed / 2 bath | Available |
| 338 White Pine Dr | $250,000 | 4 bed / 2 bath | Available |
| 323 White Pine Dr | $256,500 | 4 bed / 2 bath | Available |
| 318 White Pine Dr | $259,000 | 4 bed / 2 bath | Available |
| 328 White Pine Dr | $262,000 | 4 bed / 2 bath | Available |
| 330 White Pine Dr | $277,000 | 5 bed / 3 bath | Available |
| 337 White Pine Dr | $316,500 | 5 bed / 3 bath | Pending |
Source: DR Horton
Contact builder

By pressing Contact builder, you agree that Zillow Group and other real estate professionals may call/text you about your inquiry, which may involve use of automated means and prerecorded/artificial voices and applies even if you are registered on a national or state Do Not Call list. You don't need to consent as a condition of buying any property, goods, or services. Message/data rates may apply. You also agree to our Terms of Use.
Learn how to advertise your homesEstimated market value
Not available
Estimated sales range
Not available
$1,922/mo
Price history
| Date | Event | Price |
|---|---|---|
| 5/17/2025 | Listed for sale | $249,500$140/sqft |
Source: | ||
| 12/6/2023 | Listing removed | -- |
Source: | ||
| 3/8/2022 | Price change | $249,500+2%$140/sqft |
Source: | ||
| 1/9/2022 | Price change | $244,500+4.3%$137/sqft |
Source: | ||
| 11/30/2021 | Price change | $234,500+2.2%$131/sqft |
Source: | ||
Public tax history
Monthly payment
Neighborhood: 70501
Nearby schools
GreatSchools rating
- 6/10J.W. Faulk Elementary SchoolGrades: PK-5Distance: 0.7 mi
- 9/10David Thibodaux STEM Magnet AcademyGrades: 6-12Distance: 0.1 mi
- 5/10Northside High SchoolGrades: 9-12Distance: 0.9 mi
Schools provided by the builder
- Elementary: Evangeline Elementary School
- Middle: Acadian Middle School
- High: Carencro High School
- District: Lafayette Parish School District
Source: DR Horton. This data may not be complete. We recommend contacting the local school district to confirm school assignments for this home.
