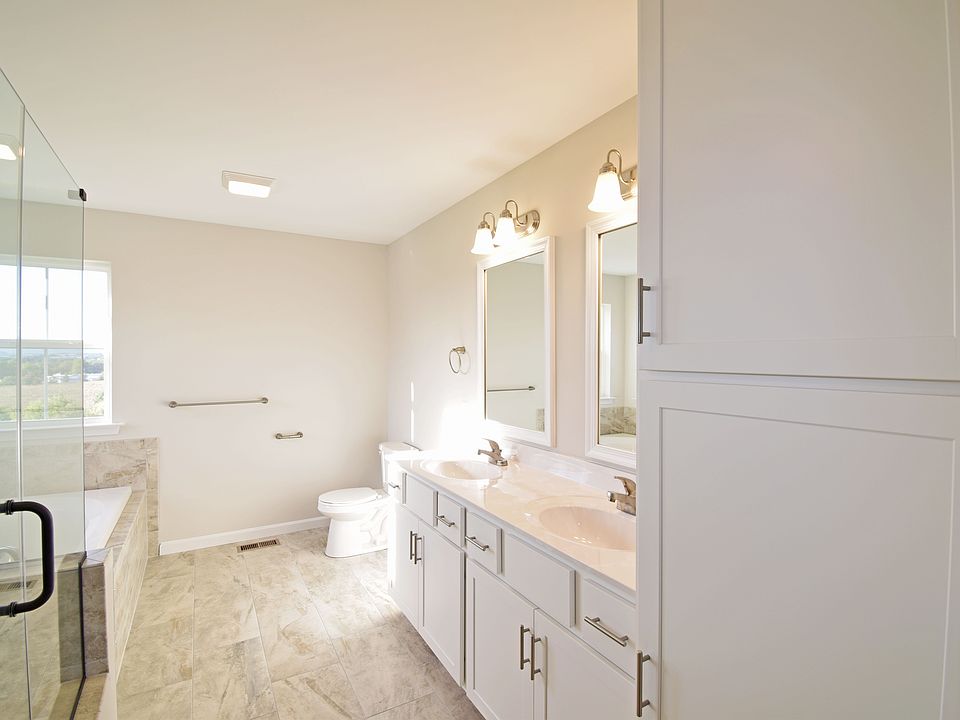The Iowa packs a ton of space and versatility into a moderate and affordable package! From the outside in, this plan is packed with standard options that will make your dreams come true. The exterior includes a quaint front porch accented by stone facade along the front of the home. Step inside to a formal two-story foyer with coat closet and guest half bath. Just off the foyer and front hall are the formal dining room and kitchen. Work in the Iowa's kitchen easily, with open access to the dining room, a large island with overhang, maple wall and base cabinets, and tons of counterspace. The spacious great room includes a vaulted ceiling and access to a future deck or patio. Add additional ambiance with an optional fireplace for those colder evenings. A fourth bedroom off the great room provides a private guest area with full bathroom or a flex primary suite. Two additional guest bedrooms are included on the upper level with easy access to a full bathroom. Tucked down the hallway is the owner's suite that includes two walk-in closets and a large bathroom. This design is completed with a full unfinished basement and two car garage with access to the first-floor laundry room.
New construction
from $399,900
Buildable plan: Iowa, Cedar Creek Estates & Laurel Street, Ashland, PA 17921
4beds
2,592sqft
Single Family Residence
Built in 2025
-- sqft lot
$-- Zestimate®
$154/sqft
$-- HOA
Buildable plan
This is a floor plan you could choose to build within this community.
View move-in ready homesWhat's special
Stone facadeFull unfinished basementTwo car garageQuaint front porchFormal two-story foyerFirst-floor laundry roomLarge island with overhang
- 80 |
- 10 |
Travel times
Schedule tour
Select a date
Facts & features
Interior
Bedrooms & bathrooms
- Bedrooms: 4
- Bathrooms: 4
- Full bathrooms: 3
- 1/2 bathrooms: 1
Heating
- Electric, Forced Air
Cooling
- Central Air
Features
- Walk-In Closet(s)
Interior area
- Total interior livable area: 2,592 sqft
Video & virtual tour
Property
Parking
- Total spaces: 2
- Parking features: Attached
- Attached garage spaces: 2
Features
- Levels: 2.0
- Stories: 2
Construction
Type & style
- Home type: SingleFamily
- Property subtype: Single Family Residence
Materials
- Vinyl Siding, Stone
Condition
- New Construction
- New construction: Yes
Details
- Builder name: Forino CO., L.P.
Community & HOA
Community
- Subdivision: Cedar Creek Estates & Laurel Street
Location
- Region: Ashland
Financial & listing details
- Price per square foot: $154/sqft
- Date on market: 5/6/2025
About the community
Located in Northern Schuylkill County, Cedar Creek Estates & Laurel Street is home to large, country lots. Convenient access to I-81 and Rt. 61 and close proximity to Northern Schuylkill schools.
Source: Forino CO., L.P.

