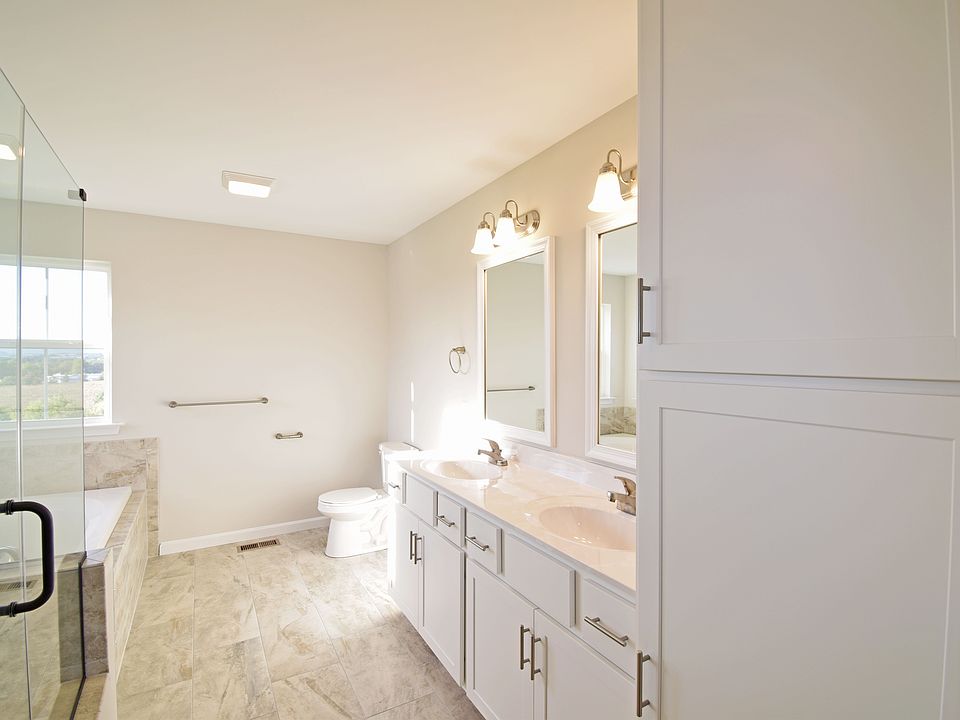The San Diego model is a design focused on spatial efficiency and character throughout the 2,232sqft of space. Just through the front door, you are greeted by a two-story Foyer providing both space and light into the entry. Across from the stairs leading to the second floor is a formal Dining Room with dual access into the Kitchen area. A Breakfast Area is located between the Family Room and Kitchen with a chandelier and sliding glass door onto your future (optional) deck or patio. The San Diego Kitchen is loaded with both wall and base cabinets and an equally large amount of countertop workspace to make big family meals and holiday cooking a piece of cake! You'll find three bedrooms, one of which features a walk-in closet for extra storage, a hall linen closet, and a hall access full bathroom upstairs. The Master Suite of the San Diego model is absolutely a dream come true with two walk-in closets and en-suite bathroom!
New construction
from $409,900
Buildable plan: San Diego, Cedar Creek Estates & Laurel Street, Ashland, PA 17921
4beds
2,232sqft
Single Family Residence
Built in 2025
-- sqft lot
$-- Zestimate®
$184/sqft
$-- HOA
Buildable plan
This is a floor plan you could choose to build within this community.
View move-in ready homesWhat's special
Master suiteTwo-story foyerCountertop workspaceThree bedroomsBreakfast areaFormal dining room
- 103 |
- 3 |
Travel times
Schedule tour
Select a date
Facts & features
Interior
Bedrooms & bathrooms
- Bedrooms: 4
- Bathrooms: 3
- Full bathrooms: 2
- 1/2 bathrooms: 1
Heating
- Electric, Forced Air
Cooling
- Central Air
Features
- Walk-In Closet(s)
Interior area
- Total interior livable area: 2,232 sqft
Video & virtual tour
Property
Parking
- Total spaces: 2
- Parking features: Attached
- Attached garage spaces: 2
Features
- Levels: 2.0
- Stories: 2
Construction
Type & style
- Home type: SingleFamily
- Property subtype: Single Family Residence
Materials
- Vinyl Siding
Condition
- New Construction
- New construction: Yes
Details
- Builder name: Forino CO., L.P.
Community & HOA
Community
- Subdivision: Cedar Creek Estates & Laurel Street
Location
- Region: Ashland
Financial & listing details
- Price per square foot: $184/sqft
- Date on market: 4/18/2025
About the community
Located in Northern Schuylkill County, Cedar Creek Estates & Laurel Street is home to large, country lots. Convenient access to I-81 and Rt. 61 and close proximity to Northern Schuylkill schools.
Source: Forino CO., L.P.

