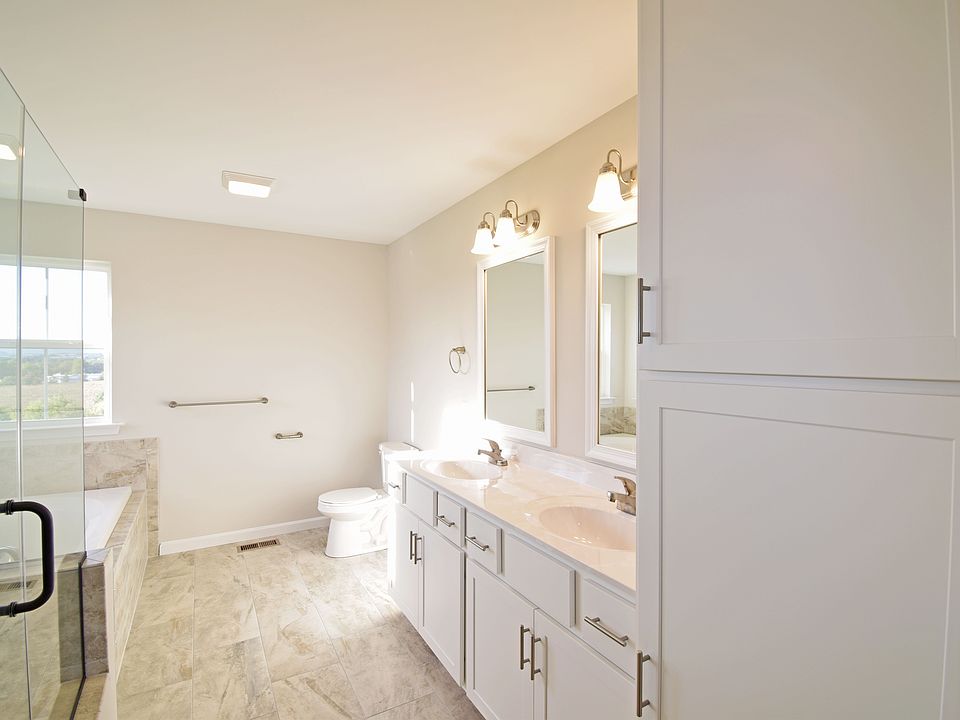The Andrew II is an affordable 4-bedroom model that has nice curb appeal with its extended front porch and 2-car garage. Entering from the open, extended porch you'll find a large family room and dining room opening into an adequate kitchen with a breakfast area and island. Off of the kitchen is a separate laundry room and powder room. The second floor includes a spacious master suite with an en-suite master bathroom and walk-in closet. Completing the upstairs are 3 additional guest rooms and a hall bath.
New construction
from $369,900
Buildable plan: Andrew II, Cedar Creek Estates & Laurel Street, Ashland, PA 17921
4beds
2,071sqft
Single Family Residence
Built in 2025
-- sqft lot
$-- Zestimate®
$179/sqft
$-- HOA
Buildable plan
This is a floor plan you could choose to build within this community.
View move-in ready homesWhat's special
Adequate kitchenDining roomLarge family roomSeparate laundry roomExtended front porchGuest roomsSpacious master suite
- 90 |
- 9 |
Travel times
Schedule tour
Select a date
Facts & features
Interior
Bedrooms & bathrooms
- Bedrooms: 4
- Bathrooms: 3
- Full bathrooms: 2
- 1/2 bathrooms: 1
Heating
- Electric, Forced Air
Cooling
- Central Air
Features
- Walk-In Closet(s)
Interior area
- Total interior livable area: 2,071 sqft
Video & virtual tour
Property
Parking
- Total spaces: 2
- Parking features: Attached
- Attached garage spaces: 2
Features
- Levels: 2.0
- Stories: 2
Construction
Type & style
- Home type: SingleFamily
- Property subtype: Single Family Residence
Materials
- Vinyl Siding
Condition
- New Construction
- New construction: Yes
Details
- Builder name: Forino CO., L.P.
Community & HOA
Community
- Subdivision: Cedar Creek Estates & Laurel Street
Location
- Region: Ashland
Financial & listing details
- Price per square foot: $179/sqft
- Date on market: 6/5/2025
About the community
Located in Northern Schuylkill County, Cedar Creek Estates & Laurel Street is home to large, country lots. Convenient access to I-81 and Rt. 61 and close proximity to Northern Schuylkill schools.
Source: Forino CO., L.P.

