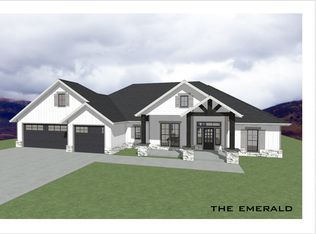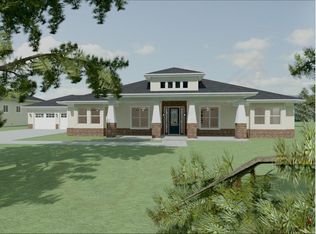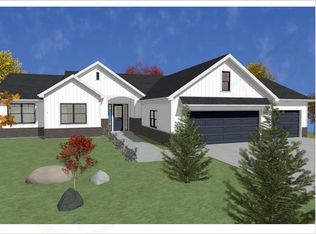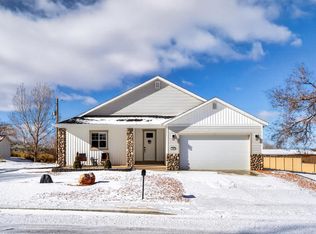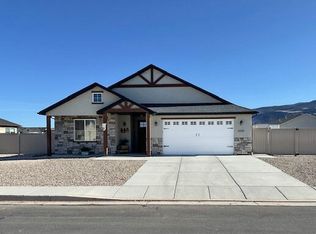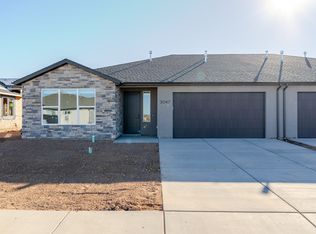Buildable plan: Diamond Plan - Build on your Lot, Cedar City Area - Sales Center, Cedar City, UT 84721
Buildable plan
This is a floor plan you could choose to build within this community.
View move-in ready homesWhat's special
- 62 |
- 4 |
Travel times
Schedule tour
Select your preferred tour type — either in-person or real-time video tour — then discuss available options with the builder representative you're connected with.
Facts & features
Interior
Bedrooms & bathrooms
- Bedrooms: 3
- Bathrooms: 2
- Full bathrooms: 2
Heating
- Natural Gas, Forced Air
Cooling
- Central Air
Features
- Wired for Data, Walk-In Closet(s)
- Windows: Double Pane Windows
- Has fireplace: Yes
Interior area
- Total interior livable area: 1,778 sqft
Video & virtual tour
Property
Parking
- Total spaces: 3
- Parking features: Attached
- Attached garage spaces: 3
Features
- Levels: 1.0
- Stories: 1
- Patio & porch: Deck, Patio
Construction
Type & style
- Home type: SingleFamily
- Property subtype: Single Family Residence
Materials
- Vinyl Siding, Stone, Stucco
- Roof: Asphalt
Condition
- New Construction
- New construction: Yes
Details
- Builder name: Radiant Blue Homes
Community & HOA
Community
- Subdivision: Cedar City Area - Sales Center
HOA
- Has HOA: Yes
Location
- Region: Cedar City
Financial & listing details
- Price per square foot: $250/sqft
- Date on market: 12/2/2025
About the community
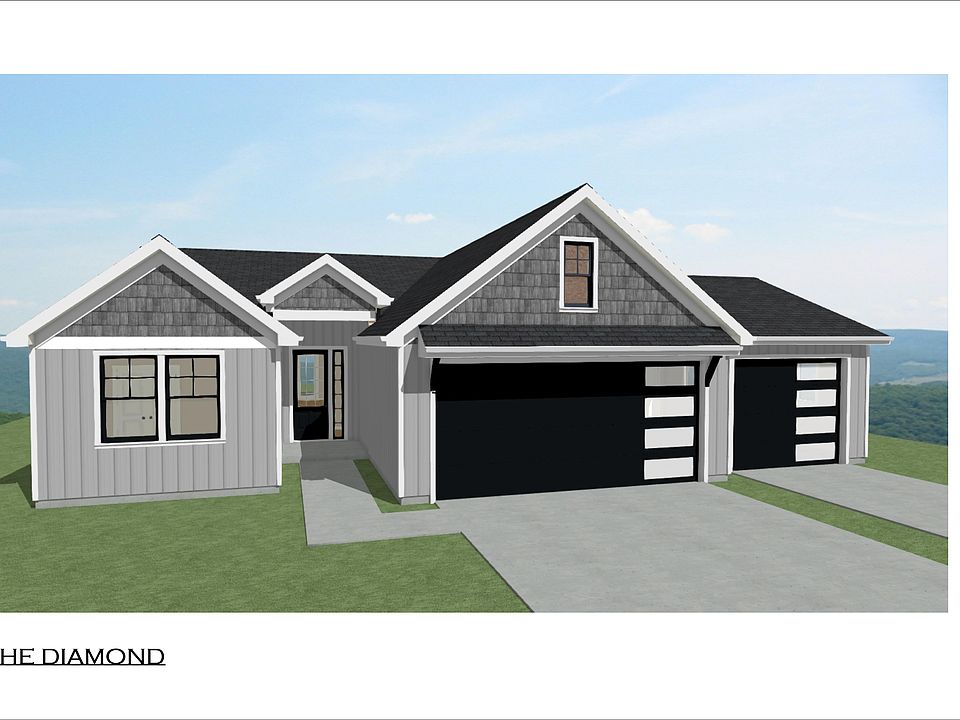
Source: Radiant Blue Homes
Contact builder
By pressing Contact builder, you agree that Zillow Group and other real estate professionals may call/text you about your inquiry, which may involve use of automated means and prerecorded/artificial voices and applies even if you are registered on a national or state Do Not Call list. You don't need to consent as a condition of buying any property, goods, or services. Message/data rates may apply. You also agree to our Terms of Use.
Learn how to advertise your homesEstimated market value
Not available
Estimated sales range
Not available
$1,823/mo
Price history
| Date | Event | Price |
|---|---|---|
| 5/16/2025 | Listed for sale | $444,500-5.7%$250/sqft |
Source: Radiant Blue Homes Report a problem | ||
| 8/2/2024 | Listing removed | -- |
Source: Radiant Blue Homes Report a problem | ||
| 7/29/2024 | Price change | $471,170+8.2%$265/sqft |
Source: Radiant Blue Homes Report a problem | ||
| 1/19/2024 | Listed for sale | $435,610$245/sqft |
Source: Radiant Blue Homes Report a problem | ||
Public tax history
Monthly payment
Neighborhood: 84721
Nearby schools
GreatSchools rating
- 7/10Fiddlers Canyon SchoolGrades: K-5Distance: 0.4 mi
- 8/10Canyon View Middle SchoolGrades: 6-8Distance: 0.4 mi
- 6/10Canyon View High SchoolGrades: 9-12Distance: 0.2 mi
Schools provided by the builder
- Elementary: Fiddlers Canyon Elementary
- Middle: Cedar City Middle
- High: Cedar City High
- District: IRON DISTRICT
Source: Radiant Blue Homes. This data may not be complete. We recommend contacting the local school district to confirm school assignments for this home.
